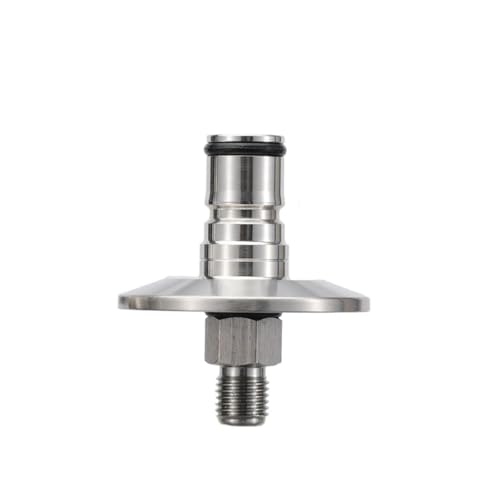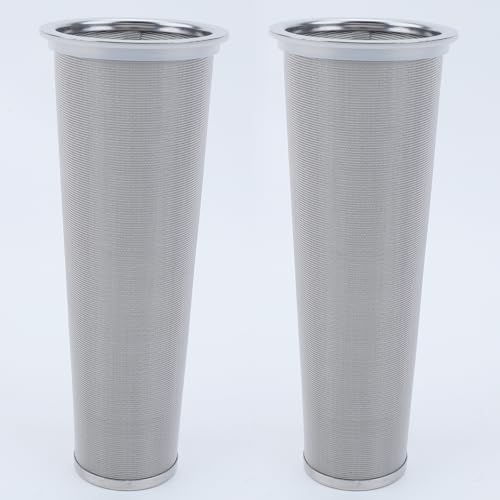treacheroustexan
Well-Known Member
Any cad-lings(?) in here? I started going to school for mechanical engineering last year, but due to some non relevant reasons, I switched my major to marketing. I've recently enrolled in an online autocad certificate program to get some experience, and I am loving it. I've been working in the 2015 student edition. Any advice for someone learning the basics? What have you designed lately?













































![Craft A Brew - Safale S-04 Dry Yeast - Fermentis - English Ale Dry Yeast - For English and American Ales and Hard Apple Ciders - Ingredients for Home Brewing - Beer Making Supplies - [1 Pack]](https://m.media-amazon.com/images/I/41fVGNh6JfL._SL500_.jpg)













