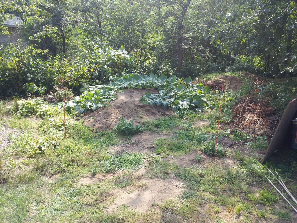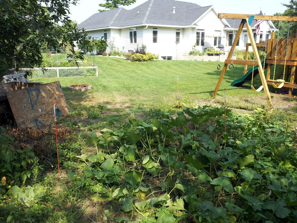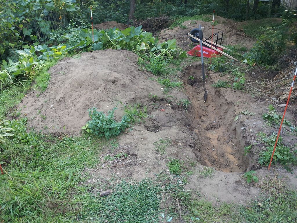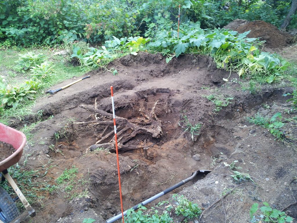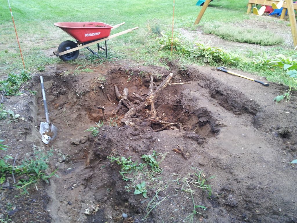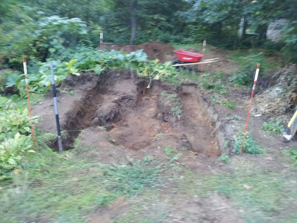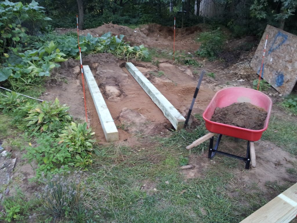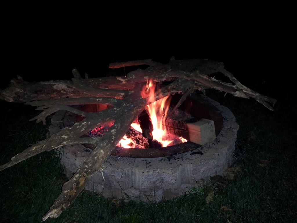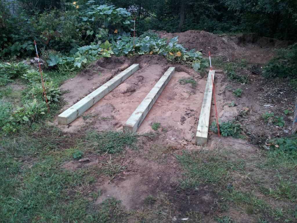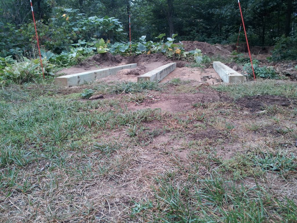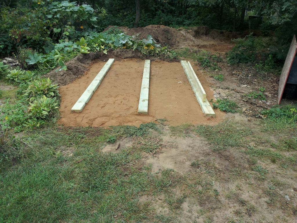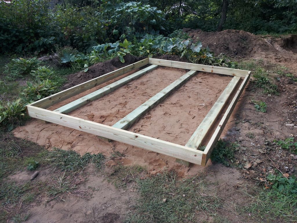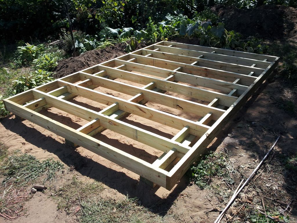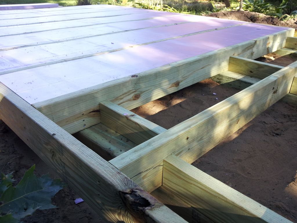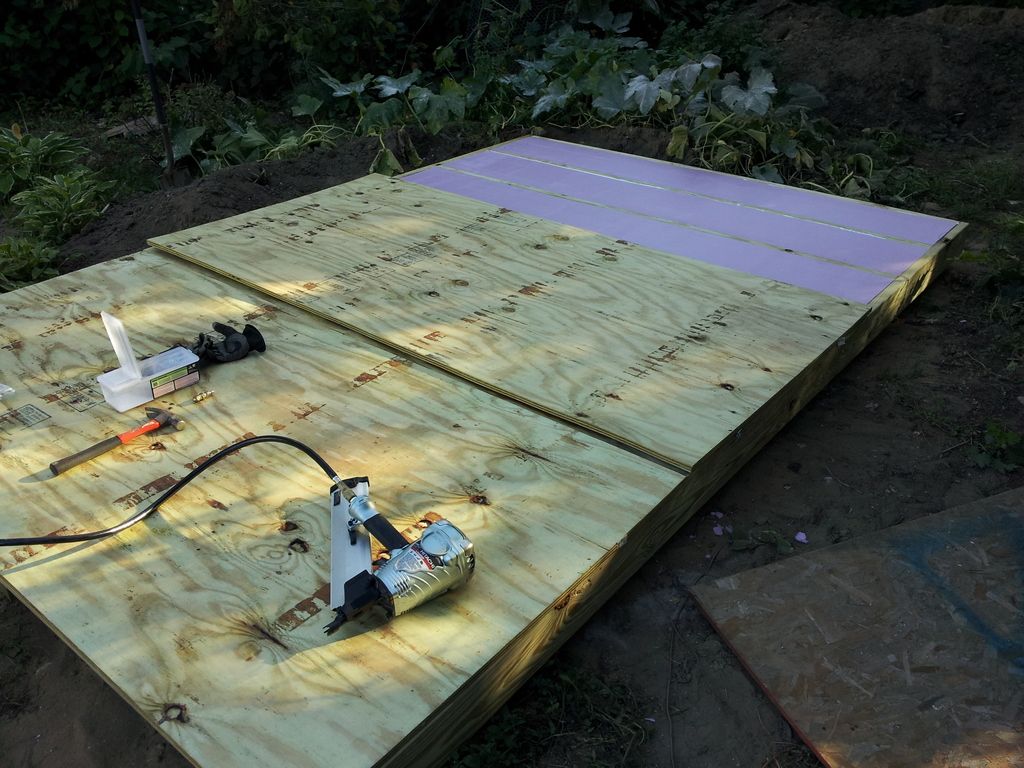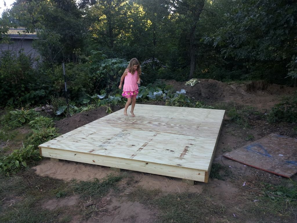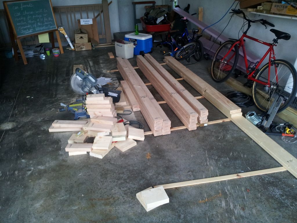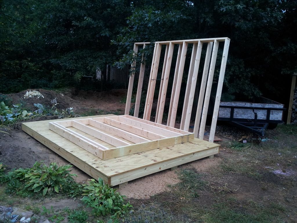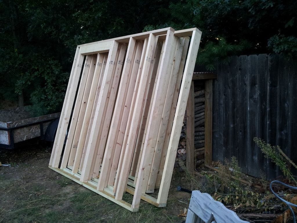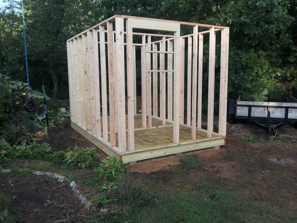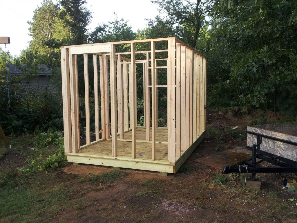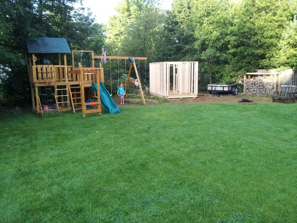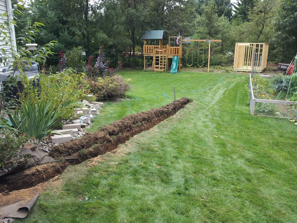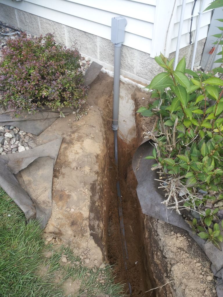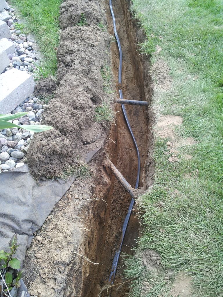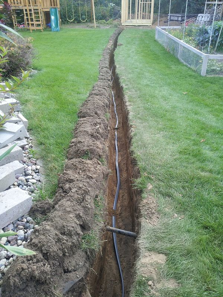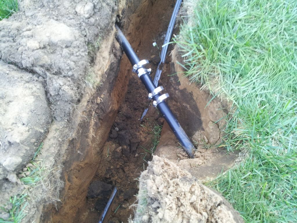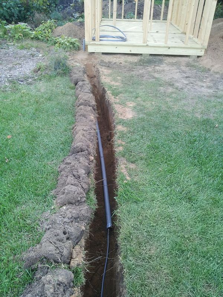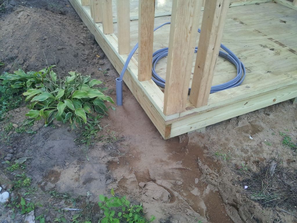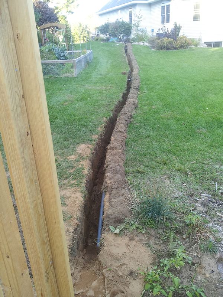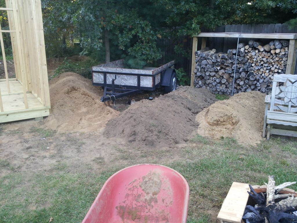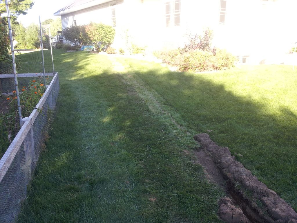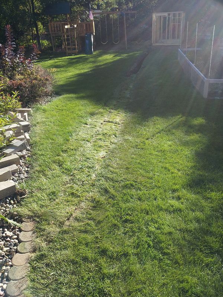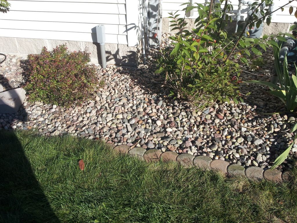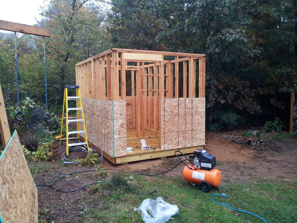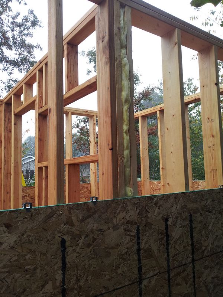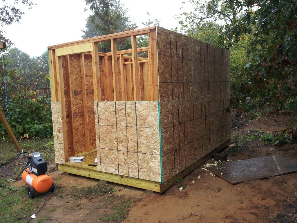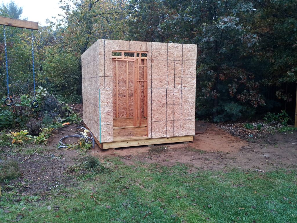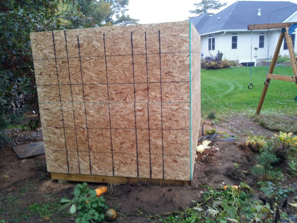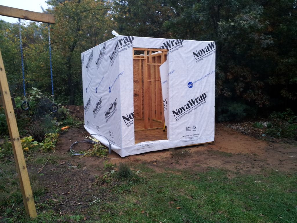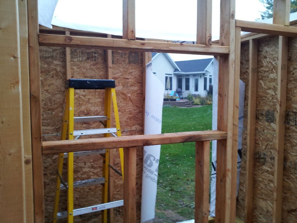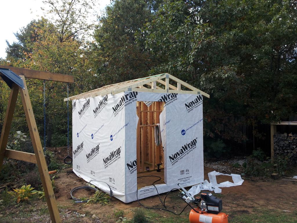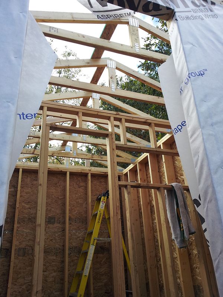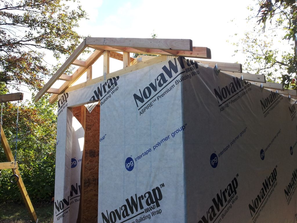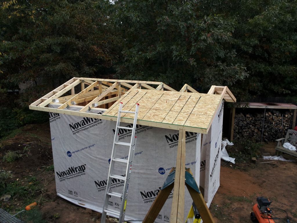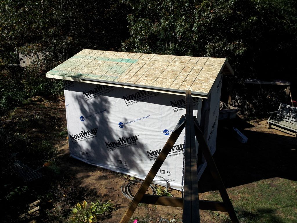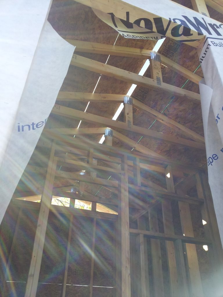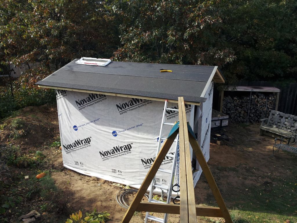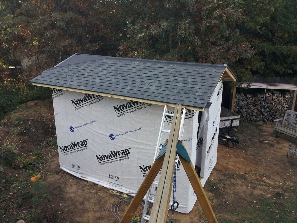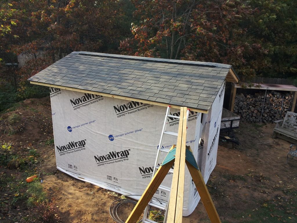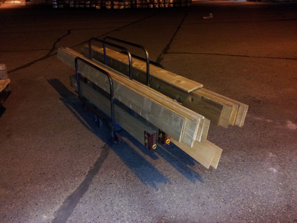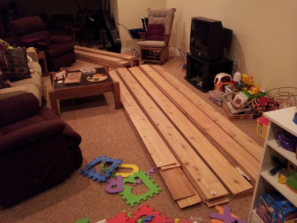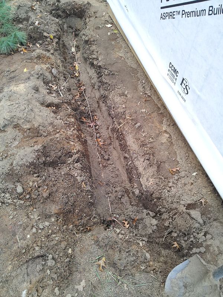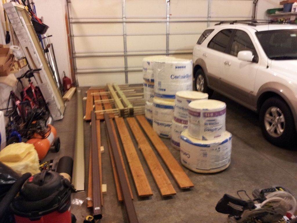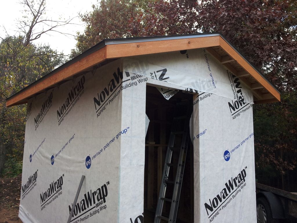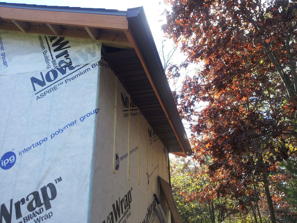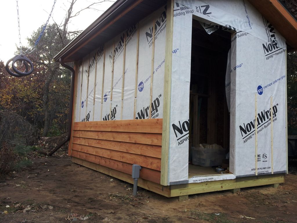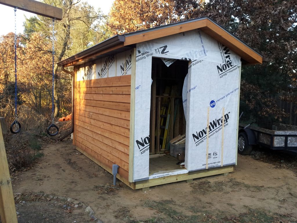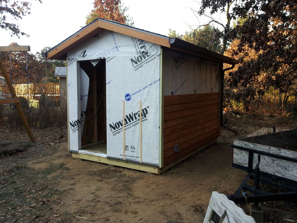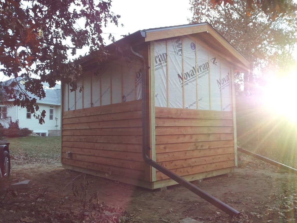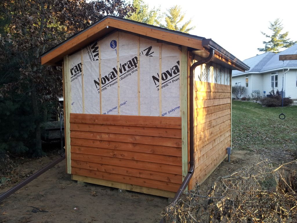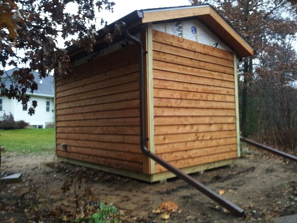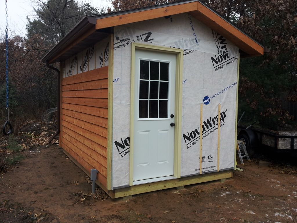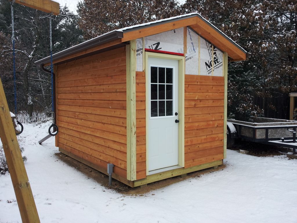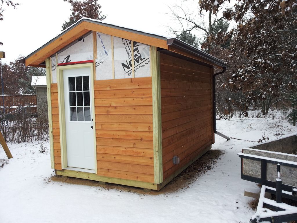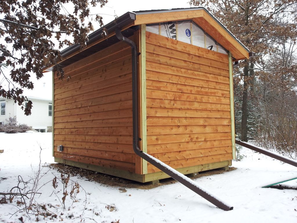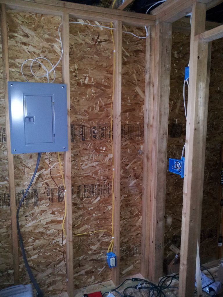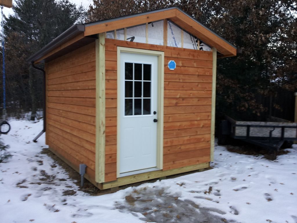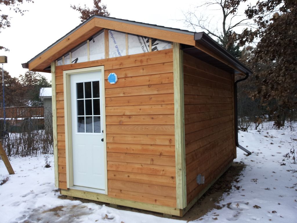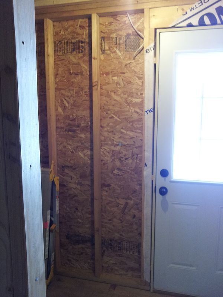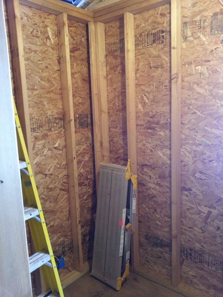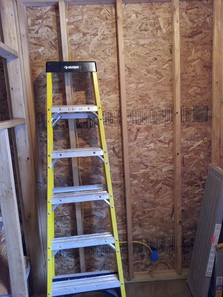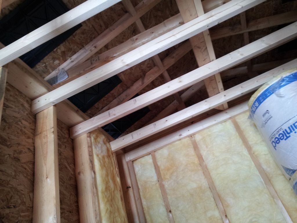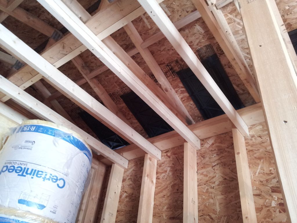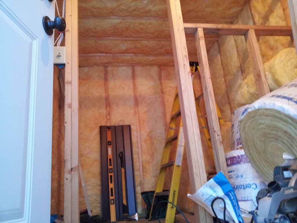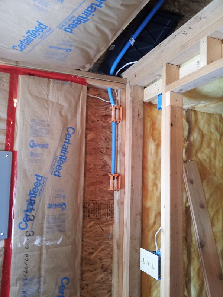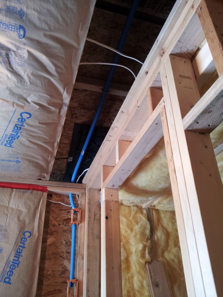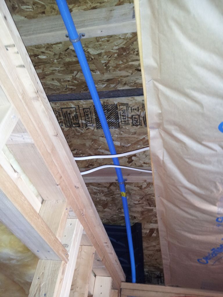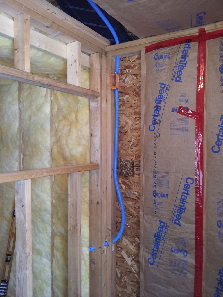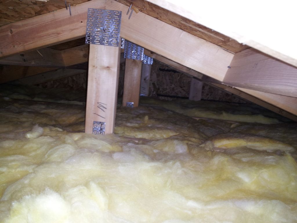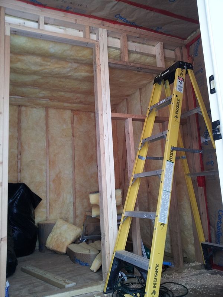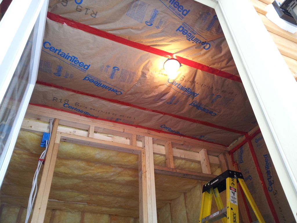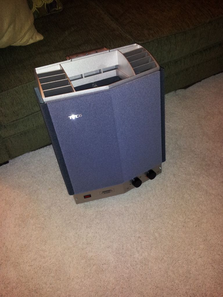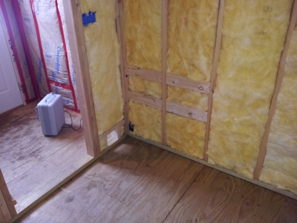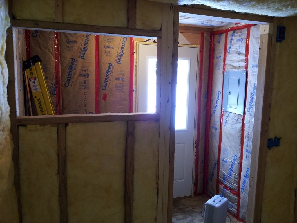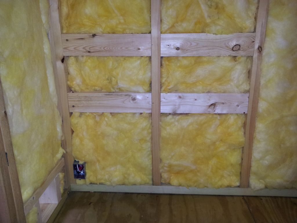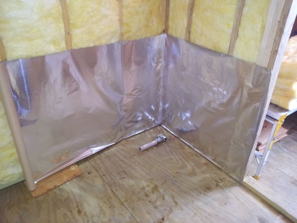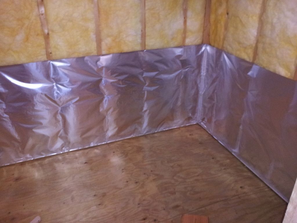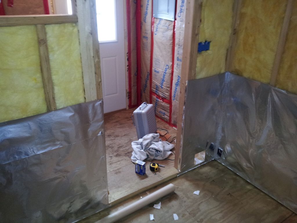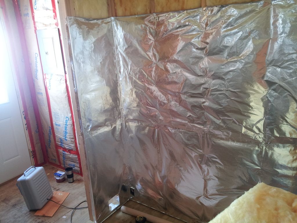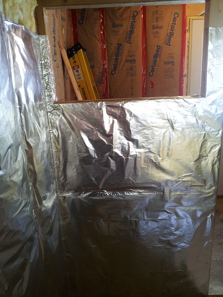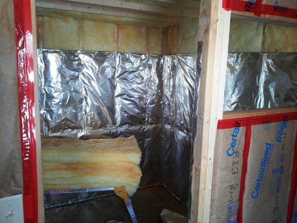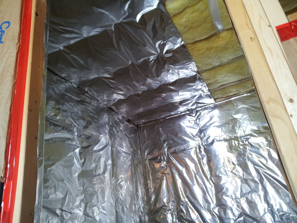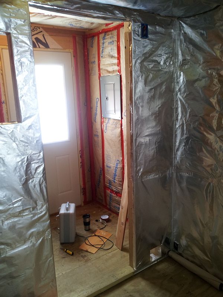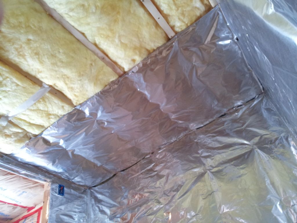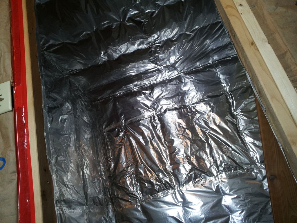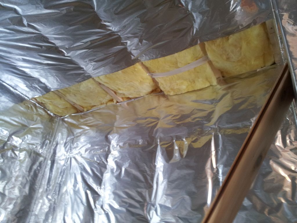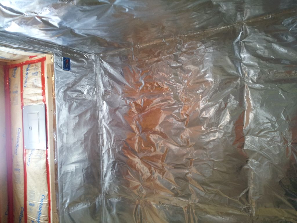okay, not really related to brewing but i built an outdoor backyard sauna a few years ago, figured i'd share the experience here.
in august of 2013, i visited my buddy out in seattle and discovered he had built an electric suana not in his basement but in his backyard. this was in an urban environment (ballard neighborhood, nw seattle) and was this awesome backyard oasis. i was visiting with my wife at the time and while we were all enjoying a round isweating on the bench, i remarked that we should build one of these at our place (central wisconsin). she just nodded her head and said 'totally'. so the game was on...
when we got back, i spent many an hour researching options. do i build one in our basement? do i get a kit or build it totally from scratch? or do we go with a detached structure in the backyard? and if so, do i go with the convenience of an electric heater or the authentic feel of a wood burning stove?
during my research, i stumbled upon an awesome website http://www.saunatimes.com/. this is a dude who built a wood burning sauna in his backyard in minneapolis (and this isn't some suburb, this is right in the city). i was fascinated by his 8'x12' detatched sauna structure. it included a hot room where you get all sweaty as well as a 'transition' or 'changing' room tat was a gateway between the outdoors and the hot room. in moderate temp seattle, a transition room really wasn't necessary but in central wisconsin, where temps can easily drop to -20 f, a transition room seemed like a must. the though of a sauna in the house just didn't seem right, with all the distractions of modern life. a detached structure was the way to go!
i looked into sauna kits but none of them really seemed to offer everything i wanted. plus i would pay the cost of someone else cutting wood pieces to length, etc. i wanted full control over the materials, sizes, etc. so i opted for the custom option, based on the saunatimes.com concept.
electric vs wood as a heat source was a debate. there is something about that wood heat that adds the extra 'oomph' to the sauna experience compared to electric. i grew up in a home that was heated exclusively with wood so i am no stranger to dealing with wood stoves. on the other hand, our home is in a suburban environment and sourcing wood would be an issue. not a major one but an issue nonetheless, not to forget splitting, storing, etc. i also travel a decent amount for work and didn't want to put my wife in a position where she would have to be fooling around with a wood stove when i am away and she wanted to sauna (she has little wood stove experience and our home has no wood heat). there are also insurance issues with wood heat. so in the end, i opted for the electric sauna and made my plans accordingly.
i also wanted this to be on the up-and-up with the village in terms of permitting. it's one thing to build an indoor homebrew setup on the down-low, it is a completely different animal to build up a structure from scratch in the backyard, lots of opportunity for nosey neighbors or joe q. public to ask what is going on. so i drew up some plans, took them down to the village offices and got a building permit to construct my outdoor backyard sauna.
in august of 2013, i visited my buddy out in seattle and discovered he had built an electric suana not in his basement but in his backyard. this was in an urban environment (ballard neighborhood, nw seattle) and was this awesome backyard oasis. i was visiting with my wife at the time and while we were all enjoying a round isweating on the bench, i remarked that we should build one of these at our place (central wisconsin). she just nodded her head and said 'totally'. so the game was on...
when we got back, i spent many an hour researching options. do i build one in our basement? do i get a kit or build it totally from scratch? or do we go with a detached structure in the backyard? and if so, do i go with the convenience of an electric heater or the authentic feel of a wood burning stove?
during my research, i stumbled upon an awesome website http://www.saunatimes.com/. this is a dude who built a wood burning sauna in his backyard in minneapolis (and this isn't some suburb, this is right in the city). i was fascinated by his 8'x12' detatched sauna structure. it included a hot room where you get all sweaty as well as a 'transition' or 'changing' room tat was a gateway between the outdoors and the hot room. in moderate temp seattle, a transition room really wasn't necessary but in central wisconsin, where temps can easily drop to -20 f, a transition room seemed like a must. the though of a sauna in the house just didn't seem right, with all the distractions of modern life. a detached structure was the way to go!
i looked into sauna kits but none of them really seemed to offer everything i wanted. plus i would pay the cost of someone else cutting wood pieces to length, etc. i wanted full control over the materials, sizes, etc. so i opted for the custom option, based on the saunatimes.com concept.
electric vs wood as a heat source was a debate. there is something about that wood heat that adds the extra 'oomph' to the sauna experience compared to electric. i grew up in a home that was heated exclusively with wood so i am no stranger to dealing with wood stoves. on the other hand, our home is in a suburban environment and sourcing wood would be an issue. not a major one but an issue nonetheless, not to forget splitting, storing, etc. i also travel a decent amount for work and didn't want to put my wife in a position where she would have to be fooling around with a wood stove when i am away and she wanted to sauna (she has little wood stove experience and our home has no wood heat). there are also insurance issues with wood heat. so in the end, i opted for the electric sauna and made my plans accordingly.
i also wanted this to be on the up-and-up with the village in terms of permitting. it's one thing to build an indoor homebrew setup on the down-low, it is a completely different animal to build up a structure from scratch in the backyard, lots of opportunity for nosey neighbors or joe q. public to ask what is going on. so i drew up some plans, took them down to the village offices and got a building permit to construct my outdoor backyard sauna.


