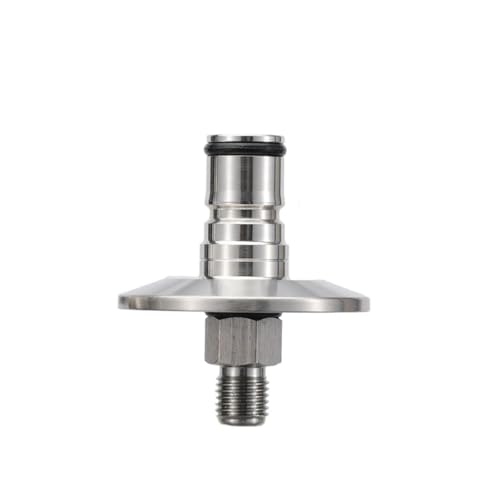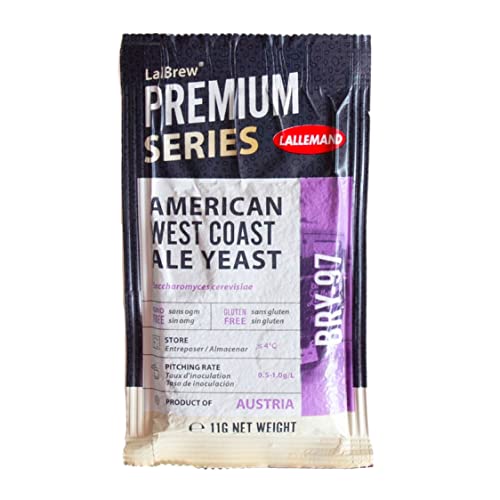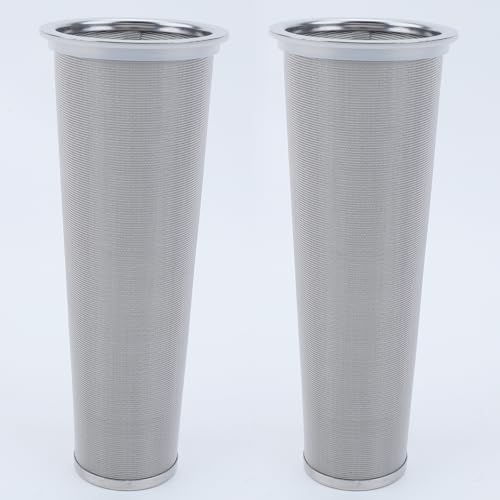Thanks @NickDoubleyew for posting pics and explaining your set up. I just purchased a home out in the country surrounded by horse ranches. Before moving in we are going to remodel the house to suit our needs. I had a decent brewery in the basement of our former home but the new house is a singe level structure. Coincidentally it comes with a 10 ft by 24 ft concrete slab in the yard. I plan to build a brewery on that slab and was concerned if 10 ft wide would be sufficient for my 3v herms setup plus all the kegs, fermenters and other equipment. Judging from your floor plan I believe a 10 ft by 12 ft brewery would be plenty large enough. My build plan includes an out door bar on the other half of the 10 x 24 slab all under one continuous roof. I really like your ss sink and shelf. I'll be copying those as they will work perfectly with my existing ss table and brewery stand. My biggest concern is the slab was not set up for a floor drain. I guess I'll have to drill a hole and fish a drain line to the septic line. Can't wait to get the structure built and the equipment set back up. I'll post pictures along the way once I get started. My wife is funny she thinks remodeling the house is more important than the brewery. Silly woman.
You are using an out of date browser. It may not display this or other websites correctly.
You should upgrade or use an alternative browser.
You should upgrade or use an alternative browser.
Completed Brew Room
- Thread starter NickDoubleyew
- Start date

Help Support Homebrew Talk:
This site may earn a commission from merchant affiliate
links, including eBay, Amazon, and others.
NickDoubleyew
Member
- Joined
- Feb 27, 2022
- Messages
- 16
- Reaction score
- 40
LOL, and thank you. That’s high praise.I don't often envy things or people, but you have registered envy.
Congrats, and carpe brew'em!!
NickDoubleyew
Member
- Joined
- Feb 27, 2022
- Messages
- 16
- Reaction score
- 40
That’s exciting, I’ll be watching for your progress. Your wife needs to get her priorities in order LOL.Thanks @NickDoubleyew for posting pics and explaining your set up. I just purchased a home out in the country surrounded by horse ranches. Before moving in we are going to remodel the house to suit our needs. I had a decent brewery in the basement of our former home but the new house is a singe level structure. Coincidentally it comes with a 10 ft by 24 ft concrete slab in the yard. I plan to build a brewery on that slab and was concerned if 10 ft wide would be sufficient for my 3v herms setup plus all the kegs, fermenters and other equipment. Judging from your floor plan I believe a 10 ft by 12 ft brewery would be plenty large enough. My build plan includes an out door bar on the other half of the 10 x 24 slab all under one continuous roof. I really like your ss sink and shelf. I'll be copying those as they will work perfectly with my existing ss table and brewery stand. My biggest concern is the slab was not set up for a floor drain. I guess I'll have to drill a hole and fish a drain line to the septic line. Can't wait to get the structure built and the equipment set back up. I'll post pictures along the way once I get started. My wife is funny she thinks remodeling the house is more important than the brewery. Silly woman.
Nice job, I'll be adding that same layout to my 10x16 brew shed, thanks for the look
NickDoubleyew
Member
- Joined
- Feb 27, 2022
- Messages
- 16
- Reaction score
- 40
Thanks and happy brewing!Nice job, I'll be adding that same layout to my 10x16 brew shed, thanks for the look
You'll never regret having your own brewing area, especially your own building. Having an outdoor area connected is even better yet. Can't wait to see your ideas and build progress! Good Luck!!Thanks @NickDoubleyew for posting pics and explaining your set up. I just purchased a home out in the country surrounded by horse ranches. Before moving in we are going to remodel the house to suit our needs. I had a decent brewery in the basement of our former home but the new house is a singe level structure. Coincidentally it comes with a 10 ft by 24 ft concrete slab in the yard. I plan to build a brewery on that slab and was concerned if 10 ft wide would be sufficient for my 3v herms setup plus all the kegs, fermenters and other equipment. Judging from your floor plan I believe a 10 ft by 12 ft brewery would be plenty large enough. My build plan includes an out door bar on the other half of the 10 x 24 slab all under one continuous roof. I really like your ss sink and shelf. I'll be copying those as they will work perfectly with my existing ss table and brewery stand. My biggest concern is the slab was not set up for a floor drain. I guess I'll have to drill a hole and fish a drain line to the septic line. Can't wait to get the structure built and the equipment set back up. I'll post pictures along the way once I get started. My wife is funny she thinks remodeling the house is more important than the brewery. Silly woman.

$479.00
$559.00
EdgeStar KC1000SS Craft Brew Kegerator for 1/6 Barrel and Cornelius Kegs
Amazon.com

$58.16
HUIZHUGS Brewing Equipment Keg Ball Lock Faucet 30cm Reinforced Silicone Hose Secondary Fermentation Homebrew Kegging Brewing Equipment
xiangshuizhenzhanglingfengshop

$33.99 ($17.00 / Count)
$41.99 ($21.00 / Count)
2 Pack 1 Gallon Large Fermentation Jars with 3 Airlocks and 2 SCREW Lids(100% Airtight Heavy Duty Lid w Silicone) - Wide Mouth Glass Jars w Scale Mark - Pickle Jars for Sauerkraut, Sourdough Starter
Qianfenie Direct

$7.79 ($7.79 / Count)
Craft A Brew - LalBrew Voss™ - Kveik Ale Yeast - For Craft Lagers - Ingredients for Home Brewing - Beer Making Supplies - (1 Pack)
Craft a Brew

$53.24
1pc Hose Barb/MFL 1.5" Tri Clamp to Ball Lock Post Liquid Gas Homebrew Kegging Fermentation Parts Brewer Hardware SUS304(Gas MFL)
Guangshui Weilu You Trading Co., Ltd

$172.35
2 Inch Tri Clamp Keg Manifold With Ball Lock Posts, Pressure Gauge, PRV (0-30 PSI) – Homebrew, Fermentation, Kegging System
wuhanshijiayangzhiyimaoyiyouxiangongsi

$28.98
Five Star - 6022b_ - Star San - 32 Ounce - High Foaming Sanitizer
Great Fermentations of Indiana

$53.24
1pc Hose Barb/MFL 1.5" Tri Clamp to Ball Lock Post Liquid Gas Homebrew Kegging Fermentation Parts Brewer Hardware SUS304(Gas MFL)
yunchengshiyanhuqucuichendianzishangwuyouxiangongsi

$176.97
1pc Commercial Keg Manifold 2" Tri Clamp,Ball Lock Tapping Head,Pressure Gauge/Adjustable PRV for Kegging,Fermentation Control
hanhanbaihuoxiaoshoudian
![Craft A Brew - Safale S-04 Dry Yeast - Fermentis - English Ale Dry Yeast - For English and American Ales and Hard Apple Ciders - Ingredients for Home Brewing - Beer Making Supplies - [1 Pack]](https://m.media-amazon.com/images/I/41fVGNh6JfL._SL500_.jpg)
$6.95 ($17.38 / Ounce)
$7.47 ($18.68 / Ounce)
Craft A Brew - Safale S-04 Dry Yeast - Fermentis - English Ale Dry Yeast - For English and American Ales and Hard Apple Ciders - Ingredients for Home Brewing - Beer Making Supplies - [1 Pack]
Hobby Homebrew

$10.99 ($31.16 / Ounce)
Hornindal Kveik Yeast for Homebrewing - Mead, Cider, Wine, Beer - 10g Packet - Saccharomyces Cerevisiae - Sold by Shadowhive.com
Shadowhive

$20.94
$29.99
The Brew Your Own Big Book of Clone Recipes: Featuring 300 Homebrew Recipes from Your Favorite Breweries
Amazon.com

$39.22 ($39.22 / Count)
Brewer's Best Home Brew Beer Ingredient Kit - 5 Gallon (Mexican Cerveza)
Amazon.com

$22.00 ($623.23 / Ounce)
AMZLMPKNTW Ball Lock Sample Faucet 30cm Reinforced Silicone Hose Secondary Fermentation Homebrew Kegging joyful
无为中南商贸有限公司
Similar threads
- Replies
- 62
- Views
- 3K













































