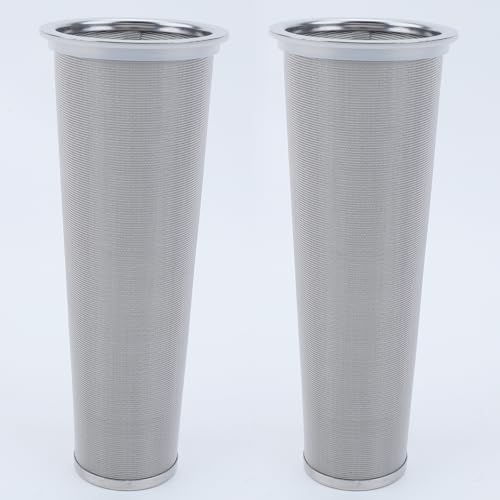...this space looks ridiculously big...
I've always found it interesting in how perspective plays a part in the multitude viewing the same thing. Right now, the rig is in the garage, occupying part of a single wall, and there's not enough room. As soon as I thought about the brew shed, I thought I wish I could build it to 16' x 24' so as to be both a brew shed and a really cool pub shed.
Do you really need a cold liquor tank?
So, as far as "NEED" goes, no. I don't need a CLT. And, along those lines, I also don't need a brew shed.

However, I use the glycol chiller to chill the CLT water (via HERMS coil), then the CLT water to chill the BK (via CFC). This way there's no massive pull on the chiller trying to chill the BK directly.
Adding casters in the fermenters as well as creating/buying some bases with wheels for the kegs to make sure you go easy on your back when moving stuff around might not be a bad idea.
Yes, all my fermenters have casters and I have keg dollies for the kegs (as well as spacers to stack them).
Put some shelves in there as well for hop/yeast and other things you need to keep cooled.
Yes, I have a wire rack that will go in the walk-in, but forgot to put it on the drawing.
This is totally personal preference but I don’t like to feel like I am a server in a bar when I have people for a party.
I actually love being the "host with the most" and if that means I'm the bartender and/or the server and/or taking special orders for kegs of beer, and/or providing brewing lessons and/or whatever else might be needed, well, then to quote one of my favorite actors in one of my favorite movies, "I'm the Dude."

Just don't forget to update us in the process.
Yup. Once I start the build, I'll be documenting it all every step of the way.
Cheers, indeed!!!






















![Craft A Brew - Safale BE-256 Yeast - Fermentis - Belgian Ale Dry Yeast - For Belgian & Strong Ales - Ingredients for Home Brewing - Beer Making Supplies - [3 Pack]](https://m.media-amazon.com/images/I/51bcKEwQmWL._SL500_.jpg)
















