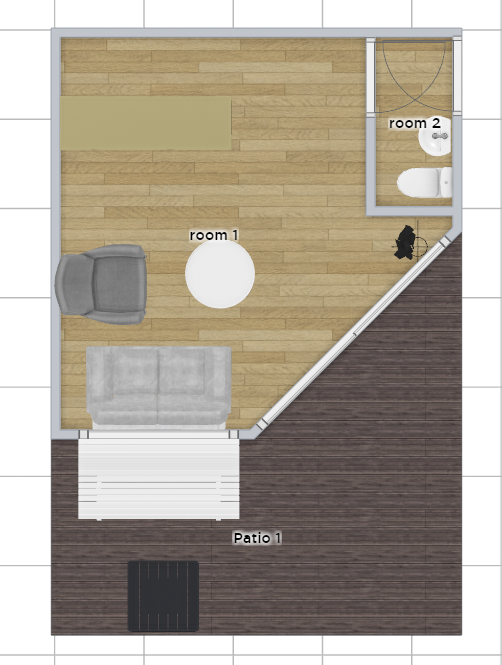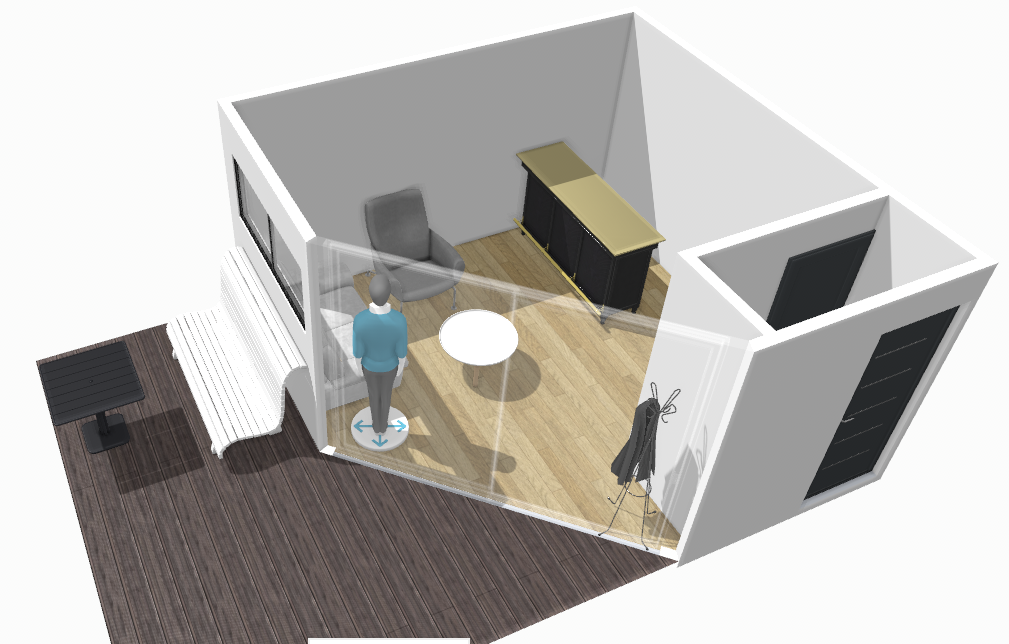Steven Sinclair
Well-Known Member
- Joined
- Apr 11, 2019
- Messages
- 106
- Reaction score
- 29
So, I've finally pestered the wife enough to where she's finally given in and is allowing me to build the brew shed / bar in the back yard.

Persistence is key, right?! (lol)
Anyway, I have enough room in the back corner of the yard for a 12' x 16' shed. I've spent hours looking at different backyard brew shed builds and backyard bar builds, but never a combination of both in such a small footprint.
Ideally, I'd like to have a brewing area (15gal electric setup), a cold storage area, a bar area (at least 3 stools), and a half-bath. The shed would be built so that the 16' dimension would be the front and the entrance(s) needs to be on that wall (see image below). The half bath could have a separate external entrance and/or an internal entrance.
If any of all y'all have time to submit suggestions, it would be greatly appreciated.
Ideas?
Thanks in advance.
Cheers!


Persistence is key, right?! (lol)
Anyway, I have enough room in the back corner of the yard for a 12' x 16' shed. I've spent hours looking at different backyard brew shed builds and backyard bar builds, but never a combination of both in such a small footprint.
Ideally, I'd like to have a brewing area (15gal electric setup), a cold storage area, a bar area (at least 3 stools), and a half-bath. The shed would be built so that the 16' dimension would be the front and the entrance(s) needs to be on that wall (see image below). The half bath could have a separate external entrance and/or an internal entrance.
If any of all y'all have time to submit suggestions, it would be greatly appreciated.
Ideas?
Thanks in advance.
Cheers!













