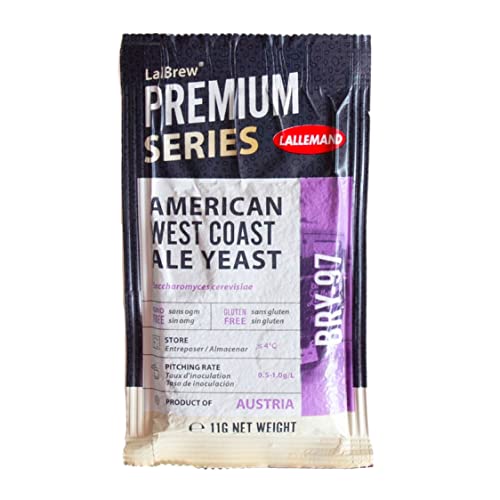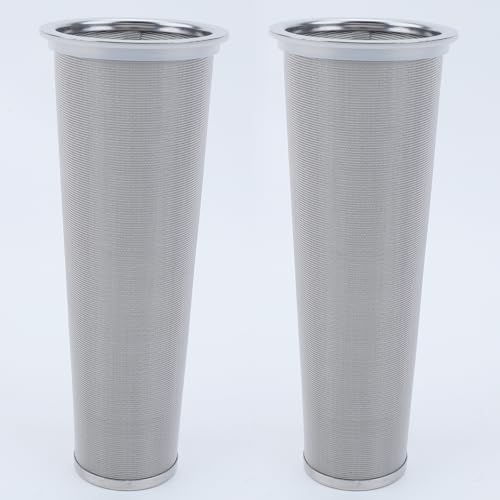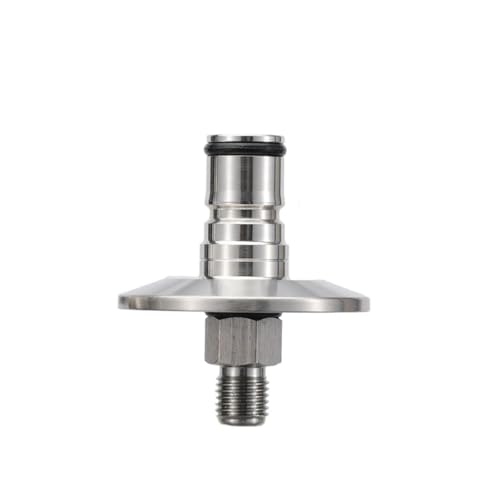Flyin' Lion
Well-Known Member
PM sent.
Not sure if what he found so far is too expensive, but he can get deep discounts (free) for plasma cutting the scrap piece he found...
Not sure if what he found so far is too expensive, but he can get deep discounts (free) for plasma cutting the scrap piece he found...




























![Craft A Brew - Safale BE-256 Yeast - Fermentis - Belgian Ale Dry Yeast - For Belgian & Strong Ales - Ingredients for Home Brewing - Beer Making Supplies - [3 Pack]](https://m.media-amazon.com/images/I/51bcKEwQmWL._SL500_.jpg)

































