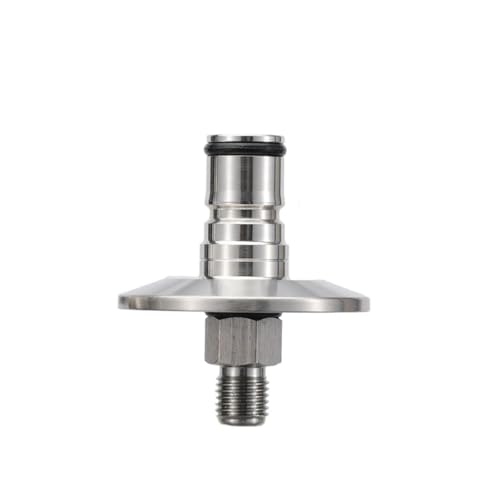WesleyS
Well-Known Member
- Joined
- May 1, 2012
- Messages
- 13,496
- Reaction score
- 4,217
Coca cola. Work.
http://youtu.be/ArVEXmzX5I8
http://youtu.be/ArVEXmzX5I8

Wife decided to take the day off and said she is going to clean the kitchen since my plans got canceled. Now I can race home and start making beer after work! Haven't done a PM batch in a while, excited and nervous especially after my last beer attempt. Head is swimming with stuff I've read on processes.
On water, amped up.
















I change my own oil for the time savings/convenience. Only takes 45min including prep and cleanup to do both cars
Just spent my lunch break shoveling and taking the boys sledding in the backyard. I LOVE the snow
Water with lunch
View attachment 257196
If you are building your own tables I would make one into the corner. I wouldn't worry about safety as far as blocking that window goes unless it is against Code in your area. I couldn't imagine so with it being that near to the door. Code aside, you may be happier installing a corner table just to have access to the window for ventilation or whatever. It looks way too hot outside in that picture for the windows to be closed as it is.
It will be insulated/drywalled eventually yeah?


More water. I have a headache. I think I'll have a beer soon...against my better judgement about not drinking today.
Anyway, I could start a thread on this but I think it may be a silly question. I intended to put a 5' long brew table on the 8' wall of my shed. The walls were supposed to be 8' high, but they're 7'. No way to change that. If I put the wall on the 8' side with the window (closest to the electrical box) then is it silly to basically block the window with what will probably be half of the mash tun and half of the BK? I think I'm more of less thinking about safety. I was going to put blinds on the window and still can if I want, but I wasn't sure if it was a bad idea somehow.
The window sill is 42" from the ground. The alternative is I was thinking of an L-shaped brew table in the left corner as pictured.
View attachment 257212
I need to keep my control panel and sub panel on the rear of the building and it is preferred (also probably what I'm priced for) to keep it near the corner closest to the house, which is the left corner if you're looking on at the window.
LOL it was 40F there when I took the photo. But I see your point.
There is no overhang on your roof !?? OMG weeeird... :cross:
After seeing your dimensions, I think the corner table is definitely your best option. Just curious what type of drywall you will use or if you've considered that at all.
5/8" fire rated sheetrock maybe with FRP wall board?
Firerated and all that seems overkill.
No that's cool, was just wondering is all. Once I have property of my own I'll build a SIP shed with the FRP wall board interior so just curious as to what other people do. There are a lot of options for tiling, just always easier to do it early in your build. I use an extremely cheap laminate tile for the bathroom in the apartment I rent out. It has an adhesive on the back of each tile and can be laid quickly. As well as easily replaced if damaged.
Looks good, can't wait to see more pictures.
You tiled a wall with laminate? Do you have a link to that product?
I'm a big mean bully!
No no not a wall, I do the bathroom floors with it since it is cheap, quick and easy.
Lowes: Vinyl peel-and-stick Flooring
#iquotemyselfbecausenooneelsequotesme
#mcwobriennerb