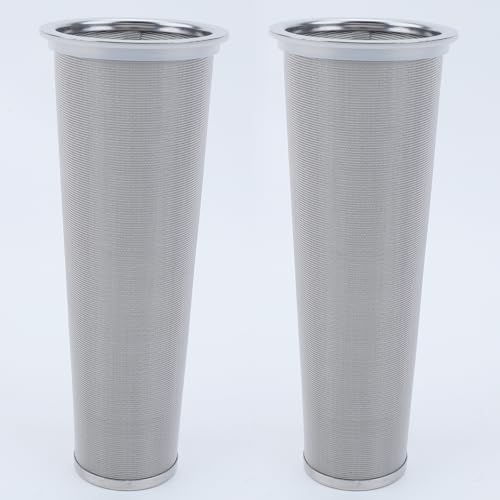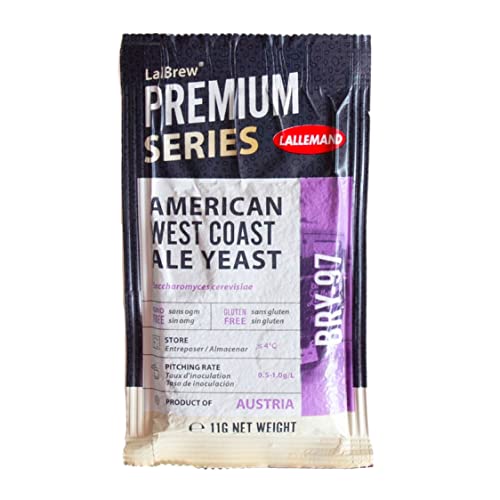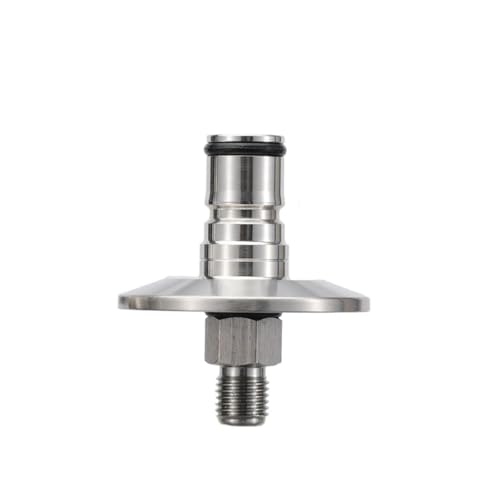In many older apartment/condominium buildings like that, the utilities (plumbing, electric, etc.) are as old as the building itself.
It can be very complicated, if not impossible, and usually cost prohibitive, to retrofit to modern standards, especially for a few units at a time as they come up for sale/renovation. Unless there's a complete overhaul of the building, with plans, etc.
In many of those large buildings, it was deemed normal to have the toilet in or very near to the kitchen,* since that's where the drain pipe ("the pipe") is usually located, as well as associated plumbing (water lines). The shower or bath (if there was any) is usually on the other side of one of the kitchen walls, for similar reasons.
Usually the toilet was enclosed ("the smallest room in the house") and had a vent, usually passive, or later, with a fan.













![Craft A Brew - Safale S-04 Dry Yeast - Fermentis - English Ale Dry Yeast - For English and American Ales and Hard Apple Ciders - Ingredients for Home Brewing - Beer Making Supplies - [1 Pack]](https://m.media-amazon.com/images/I/41fVGNh6JfL._SL500_.jpg)














































