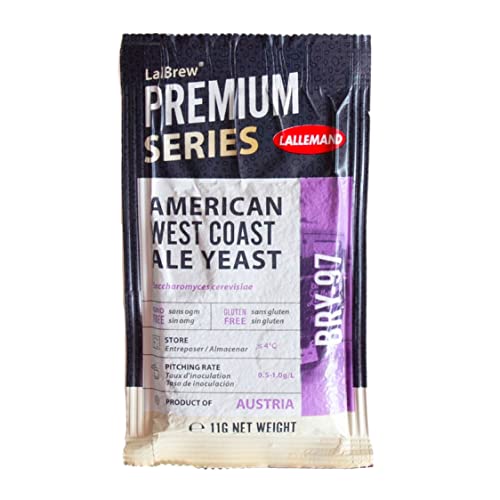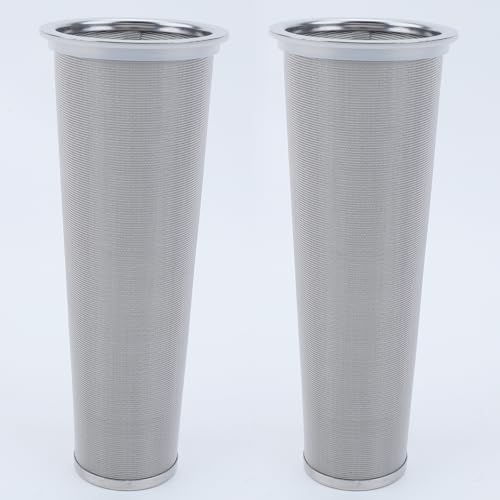kevabar
Active Member
Quick question, non-beer (I ask here because there is a wealth of knowledge which is well rounded):
I have some studs and a top plate to replace at my shore house. The section is in the back corner of the house: from the corner in about 8-10 feet on one wall. This is a 2 story building with an apartment on the 2nd floor. It has a flat roof sloping to the back of the building, which is 22' by 22' and has a concrete footer with a concrete slab. This section of wall sits behind the kitchen sink on the back wall which suffered water damage over a number of years. I need to replace 6 to 8 feet of the top plate which has mild rot (i can poke holes in it). I want to also replace the studs in that area as well ro remove the mold.
Do i need to install temporary bracing? ie: a temp stud wall? If so, do i need to replicate this temp wall downstairs as well? If needed, the temp stud support wall would be placed about 3 feet back and parallel to the section being removed. (I do not know whish direction the ceiling rafters run: I assume the same direction as the floor which is parallel to the wall i'm replacing.)
Thoughs? thanks all! I really appreciate it!
I have some studs and a top plate to replace at my shore house. The section is in the back corner of the house: from the corner in about 8-10 feet on one wall. This is a 2 story building with an apartment on the 2nd floor. It has a flat roof sloping to the back of the building, which is 22' by 22' and has a concrete footer with a concrete slab. This section of wall sits behind the kitchen sink on the back wall which suffered water damage over a number of years. I need to replace 6 to 8 feet of the top plate which has mild rot (i can poke holes in it). I want to also replace the studs in that area as well ro remove the mold.
Do i need to install temporary bracing? ie: a temp stud wall? If so, do i need to replicate this temp wall downstairs as well? If needed, the temp stud support wall would be placed about 3 feet back and parallel to the section being removed. (I do not know whish direction the ceiling rafters run: I assume the same direction as the floor which is parallel to the wall i'm replacing.)
Thoughs? thanks all! I really appreciate it!



































![Craft A Brew - Safale BE-256 Yeast - Fermentis - Belgian Ale Dry Yeast - For Belgian & Strong Ales - Ingredients for Home Brewing - Beer Making Supplies - [3 Pack]](https://m.media-amazon.com/images/I/51bcKEwQmWL._SL500_.jpg)





















