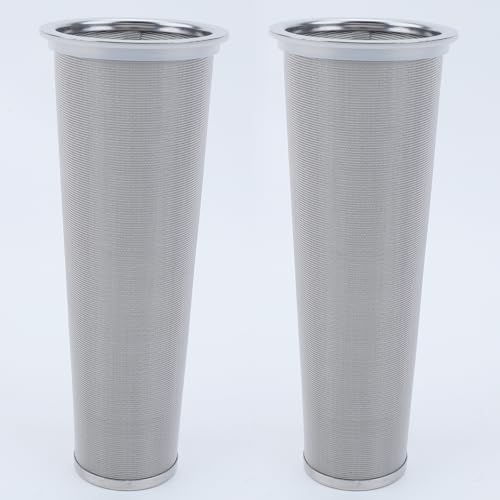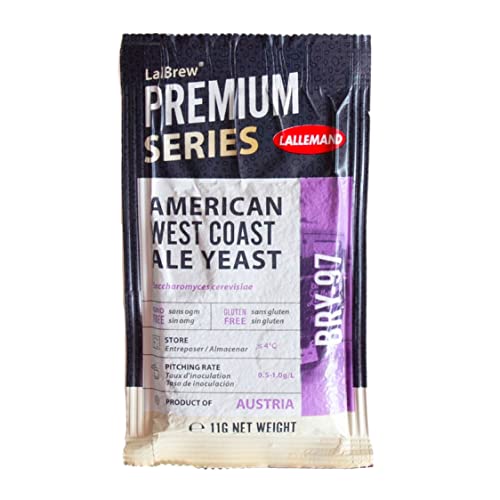motobrewer
I'm no atheist scientist, but...
Haven't been around here (at least, in the actual brewing forums) in a long time, and here's why:
I'm not the best with taking pictures but you can get the idea.





I'm not the best with taking pictures but you can get the idea.
























































![Craft A Brew - Safale BE-256 Yeast - Fermentis - Belgian Ale Dry Yeast - For Belgian & Strong Ales - Ingredients for Home Brewing - Beer Making Supplies - [3 Pack]](https://m.media-amazon.com/images/I/51bcKEwQmWL._SL500_.jpg)






