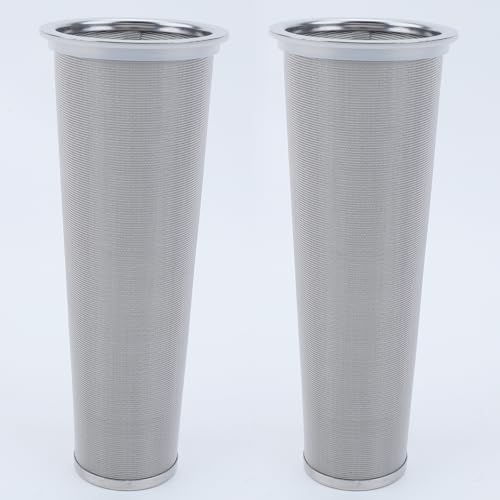So I was originally going to build a building near my pool as a poolhouse/brewery build. But there was a lot of unnecessary work involved and I had a pole building in the back yard that was a great candidate. So we've been spending time renovating it this past summer and fall. Uploading pictures is a pain so I'll do my best to get things up to date.
Originally there were steps inside to the upstairs attic. To increase space we ripped those steps out and built a set on the outside.




Originally there were steps inside to the upstairs attic. To increase space we ripped those steps out and built a set on the outside.






































![Craft A Brew - Safale BE-256 Yeast - Fermentis - Belgian Ale Dry Yeast - For Belgian & Strong Ales - Ingredients for Home Brewing - Beer Making Supplies - [3 Pack]](https://m.media-amazon.com/images/I/51bcKEwQmWL._SL500_.jpg)






















