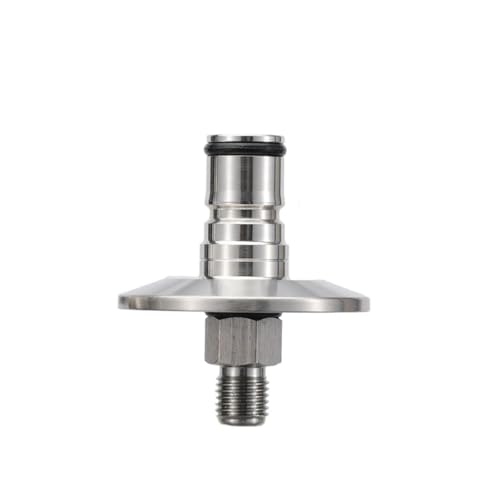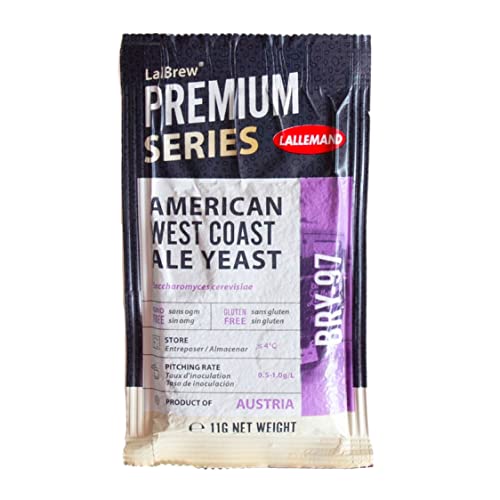Ugh. First major build snag. Had a big rain yesterday afternoon and there was leaking down into the brew room. No roof on the garage so obviously way more water than would ever be on the floor above it, but it definitely does leak down to the brew room. And garage floor does not drain well so I have concerns about winter time when snow builds up on cars and slowly melts off. Not sure what to do about it. I have some workaround ideas but for the chunk of change we are spending, I don't want to go in needing workarounds on day 1.
Builder said the concrete cap above the precast should provide a seal. Obviously concrete shrinks so there was no way it was going to seal up against the wall. He said to call him when it leaks. My diplomatic wife (an attorney) sent him an email this morning. Waiting to hear back. I'm sure he'll say there will never be that much water, which is true. That's what I would say. But since the floor above it is essentially flat, it wouldn't take much water to make it to the side and leak down the wall. And when floor cracks at control joints (under where a car will be parked), I don't see any way it won't leak with rain or snow unless remedied somehow. Grrr.



Builder said the concrete cap above the precast should provide a seal. Obviously concrete shrinks so there was no way it was going to seal up against the wall. He said to call him when it leaks. My diplomatic wife (an attorney) sent him an email this morning. Waiting to hear back. I'm sure he'll say there will never be that much water, which is true. That's what I would say. But since the floor above it is essentially flat, it wouldn't take much water to make it to the side and leak down the wall. And when floor cracks at control joints (under where a car will be parked), I don't see any way it won't leak with rain or snow unless remedied somehow. Grrr.























![Craft A Brew - Safale S-04 Dry Yeast - Fermentis - English Ale Dry Yeast - For English and American Ales and Hard Apple Ciders - Ingredients for Home Brewing - Beer Making Supplies - [1 Pack]](https://m.media-amazon.com/images/I/41fVGNh6JfL._SL500_.jpg)







































