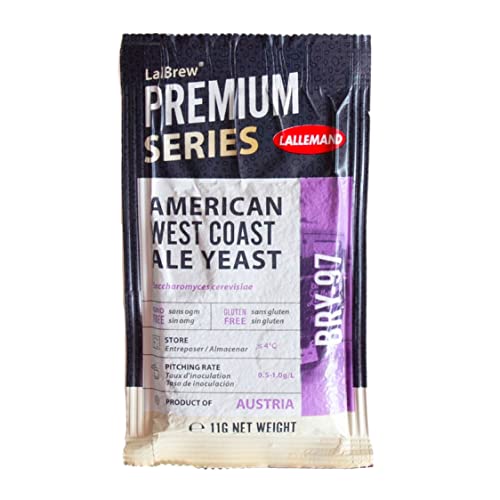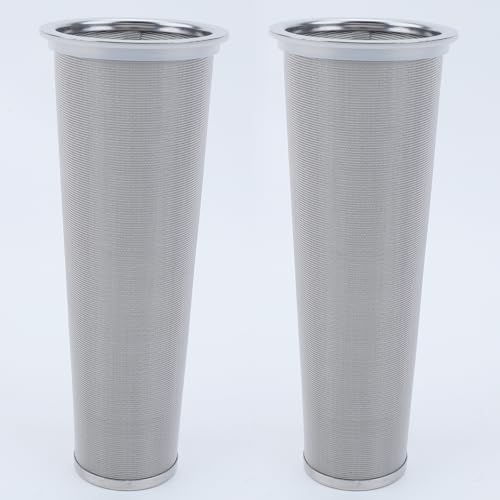RufusBrewer
Well-Known Member
The strongest card you can play is "grandfathered in." I do not know if that is an option for you. But see if you can play it, do. See if you can submit plans to different people, one might approve when another will reject.
Also an experienced contractor is a good person to have in your corner.
Anyway you can get this categories as "not permanent." Sometimes that can make A difference.
Also an experienced contractor is a good person to have in your corner.
Anyway you can get this categories as "not permanent." Sometimes that can make A difference.




































![Craft A Brew - Safale BE-256 Yeast - Fermentis - Belgian Ale Dry Yeast - For Belgian & Strong Ales - Ingredients for Home Brewing - Beer Making Supplies - [3 Pack]](https://m.media-amazon.com/images/I/51bcKEwQmWL._SL500_.jpg)























