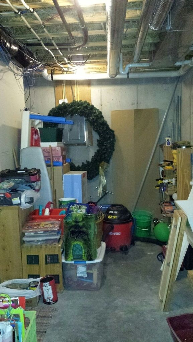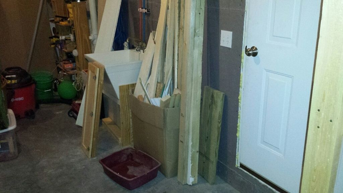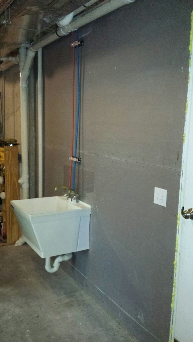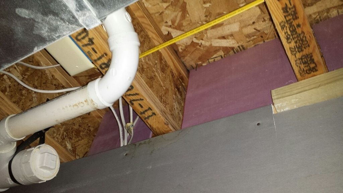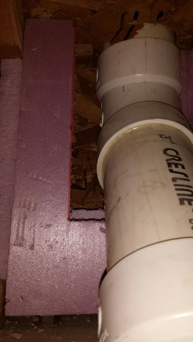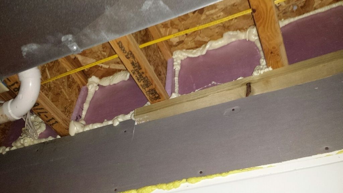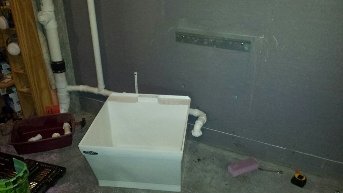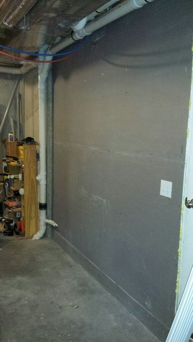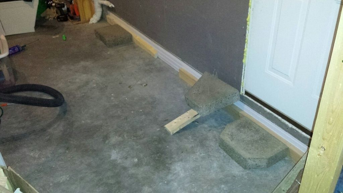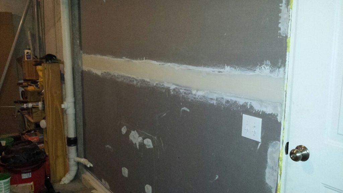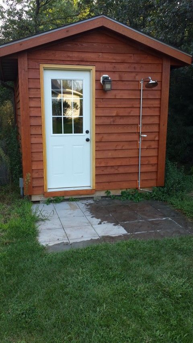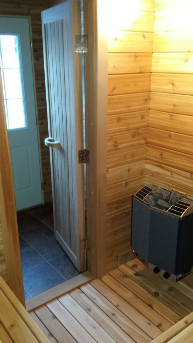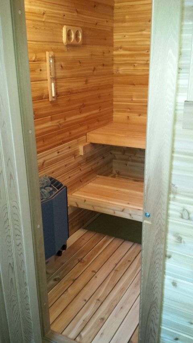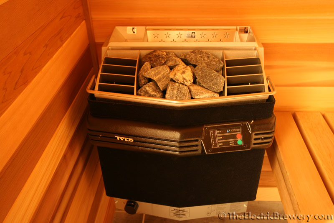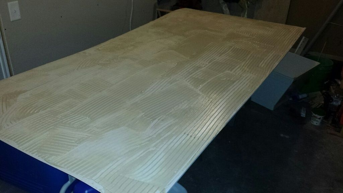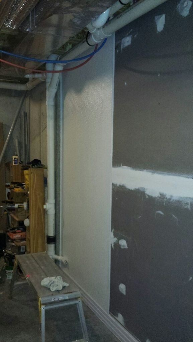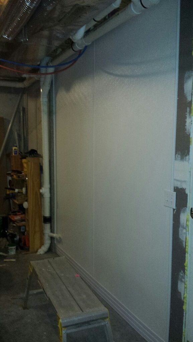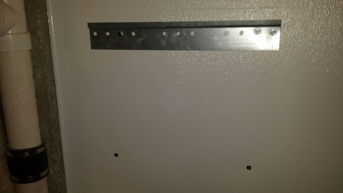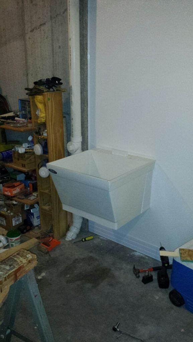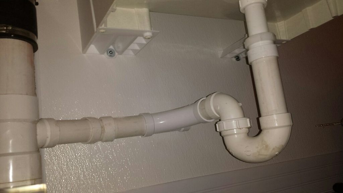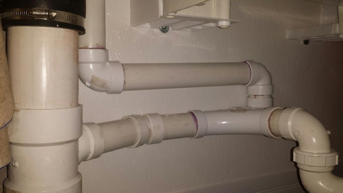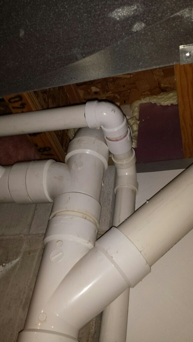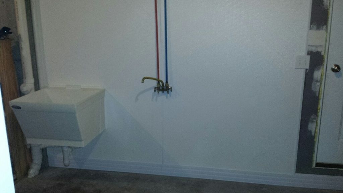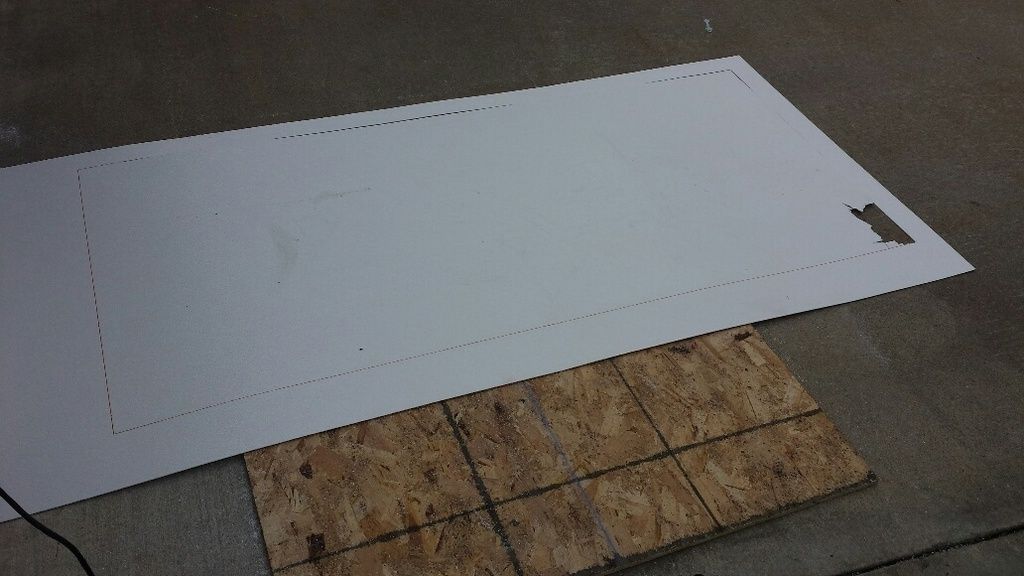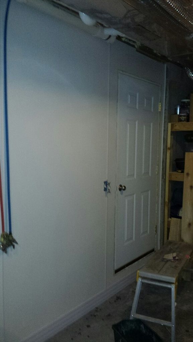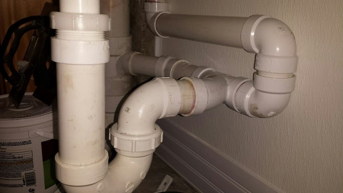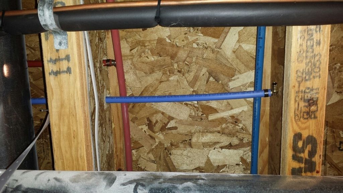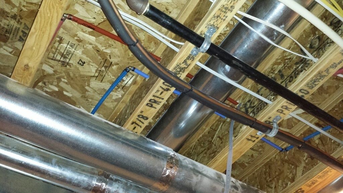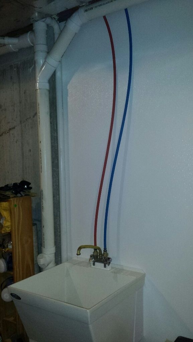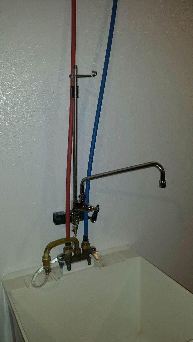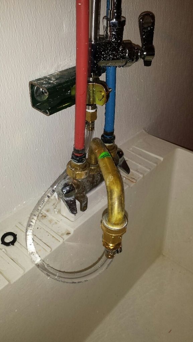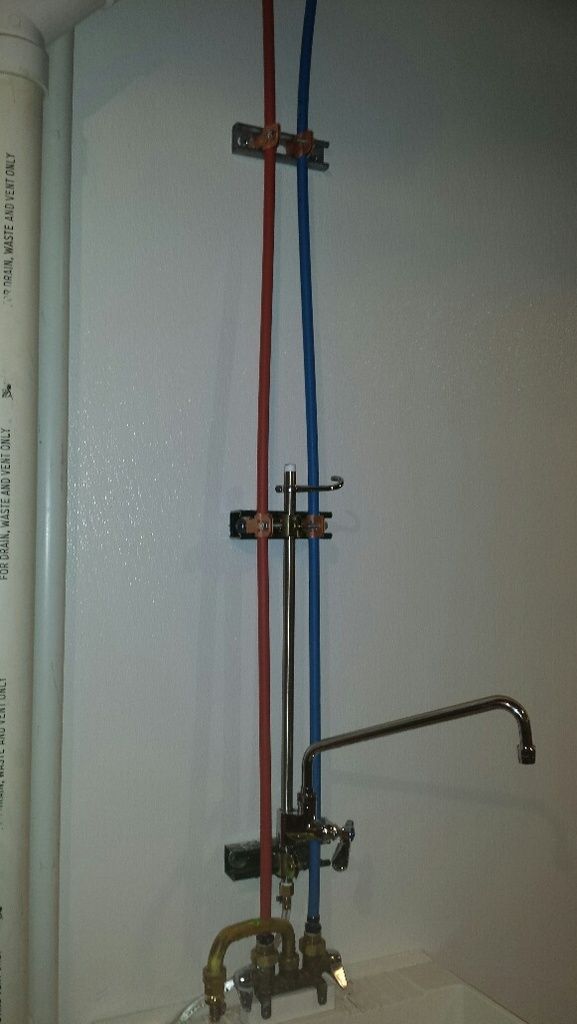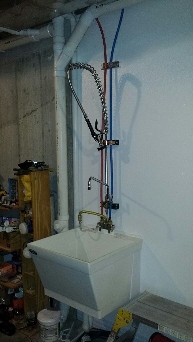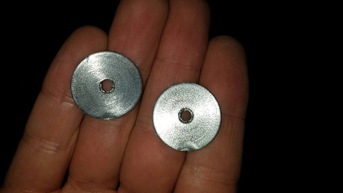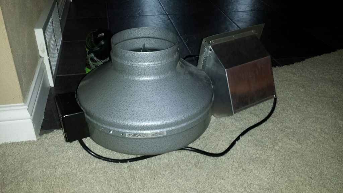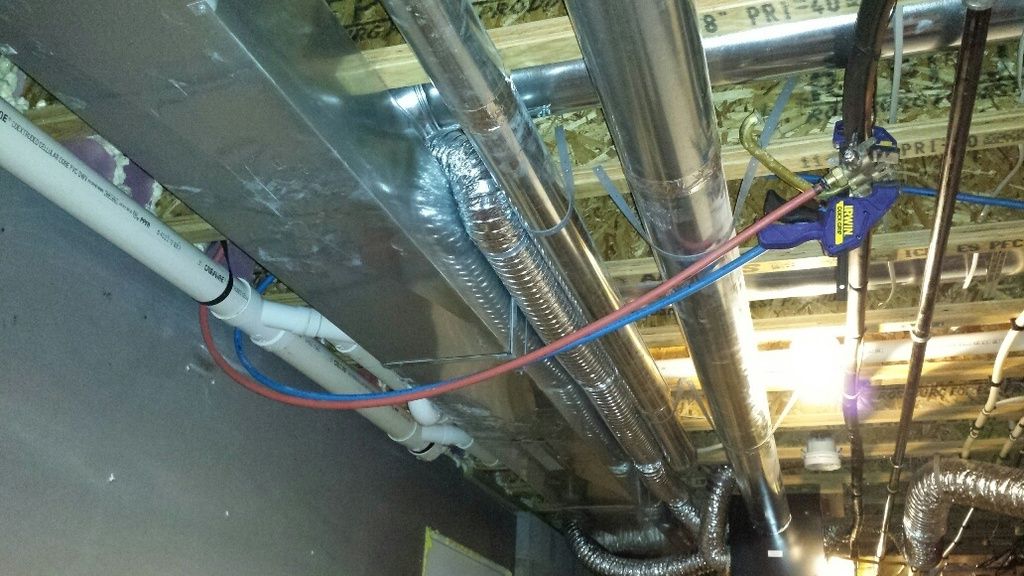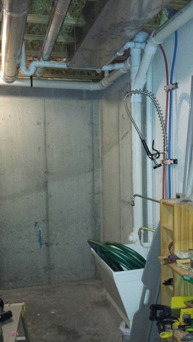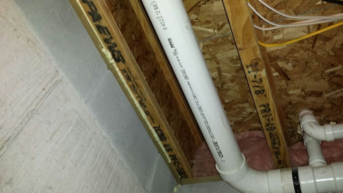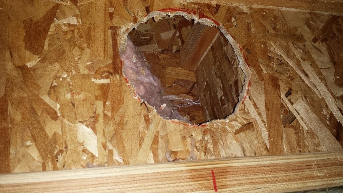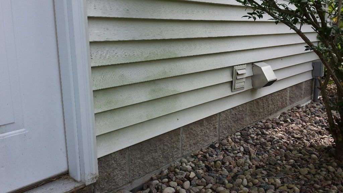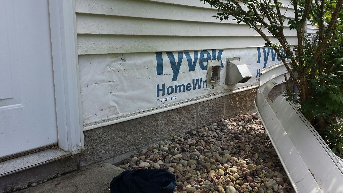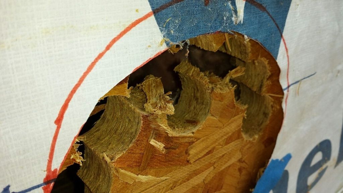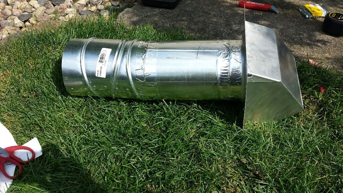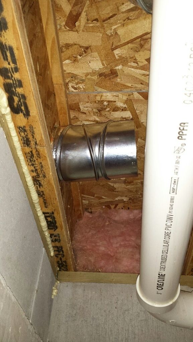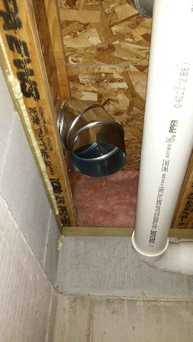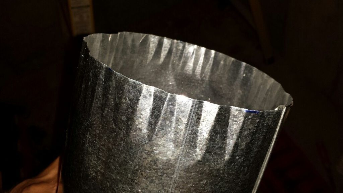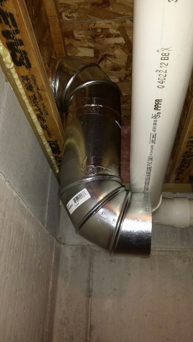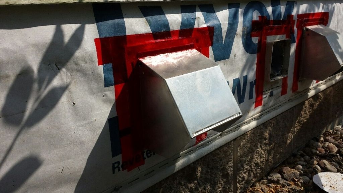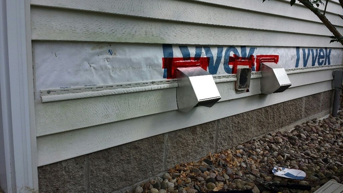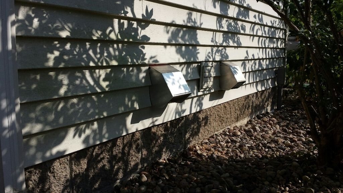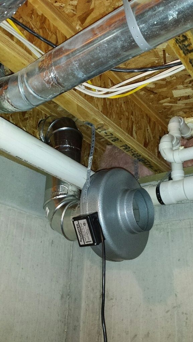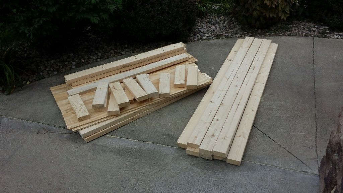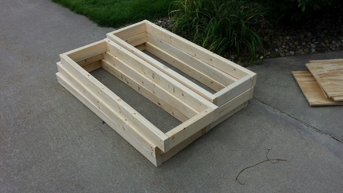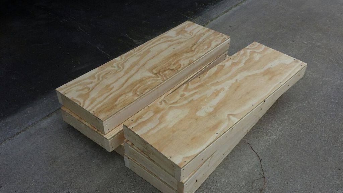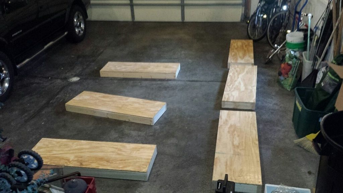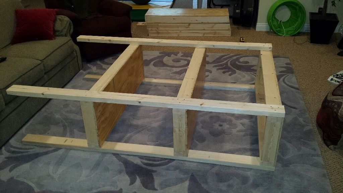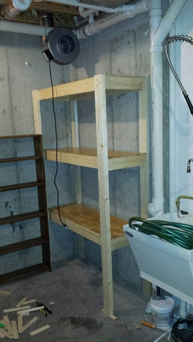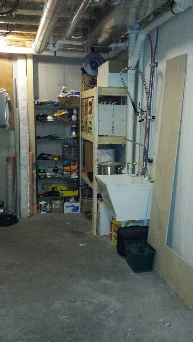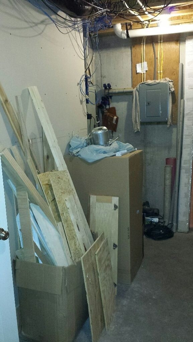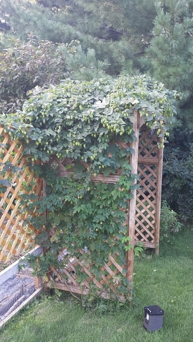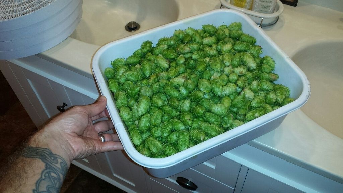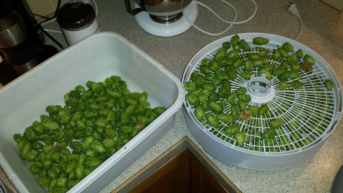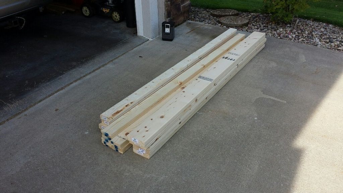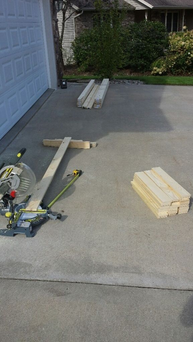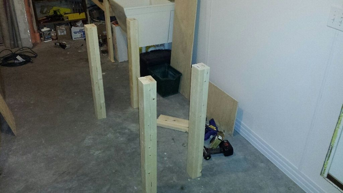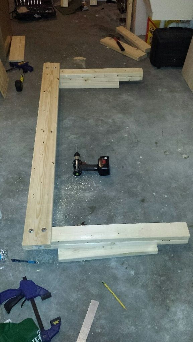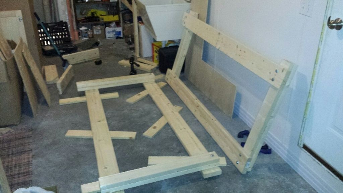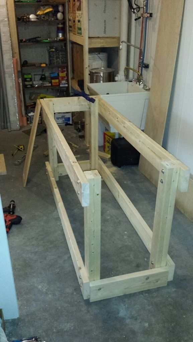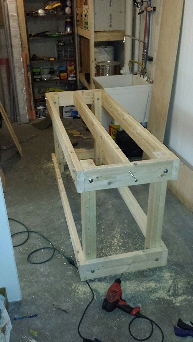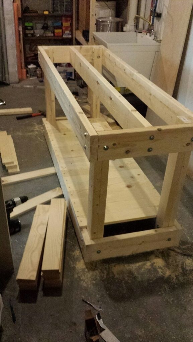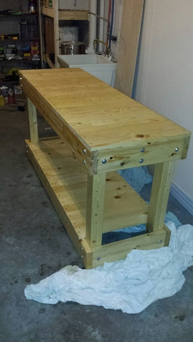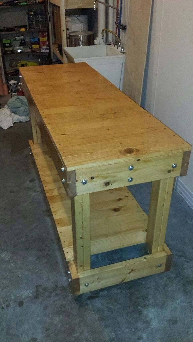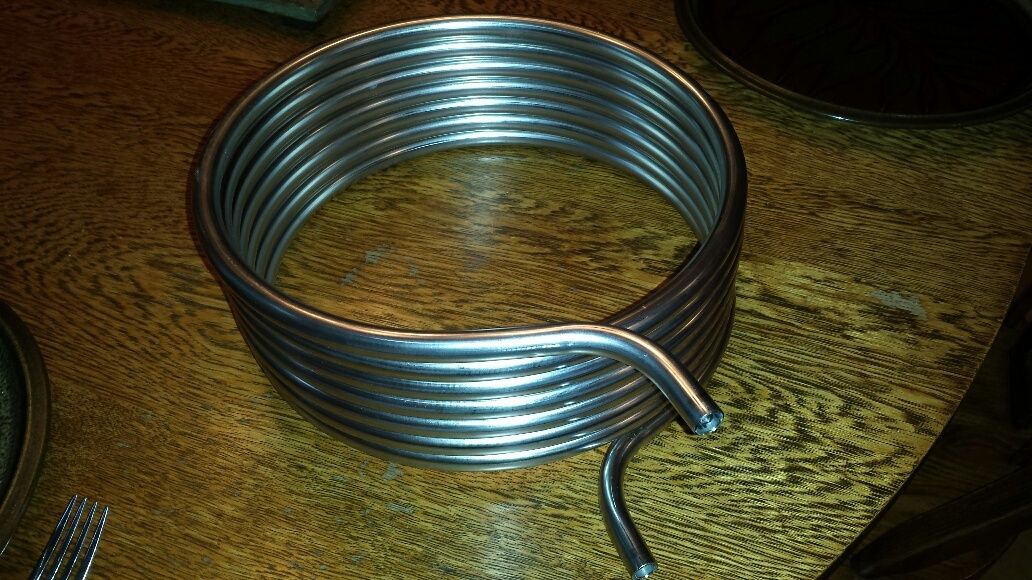yes, yet another basement build thread! 
i used to do extract brewing but haven't touched my equipment in ten years. i used to brew in a small apartment, with schemes of better setup once the mrs and i moved into our first home. never happened as kids, a job change, etc. took up my time. other projects around the house took priority but those are done and i was looking for a new project. i stumbled across kal's basement build thread on his website while doing a search for 'sauna beer'. the sauna looked cool but the brewery blew me away. i hadn't heard of electric brewing before and quickly started checking out his site. needless to say, i had found my new project.
we finished our basement off a couple years ago but did not take a brewery into account (but did build a bar). the unfinished portion of the basement is limited in space but i believe i have found a spot to carve out a brewery. project started a couple weeks ago, i'll get some photos/writeups of what i have done posted shortly. my plan isto update progress as i go. plan is for a single-tier all-grain electric system, very similar to kal's.
stay tuned!

i used to do extract brewing but haven't touched my equipment in ten years. i used to brew in a small apartment, with schemes of better setup once the mrs and i moved into our first home. never happened as kids, a job change, etc. took up my time. other projects around the house took priority but those are done and i was looking for a new project. i stumbled across kal's basement build thread on his website while doing a search for 'sauna beer'. the sauna looked cool but the brewery blew me away. i hadn't heard of electric brewing before and quickly started checking out his site. needless to say, i had found my new project.
we finished our basement off a couple years ago but did not take a brewery into account (but did build a bar). the unfinished portion of the basement is limited in space but i believe i have found a spot to carve out a brewery. project started a couple weeks ago, i'll get some photos/writeups of what i have done posted shortly. my plan isto update progress as i go. plan is for a single-tier all-grain electric system, very similar to kal's.
stay tuned!



