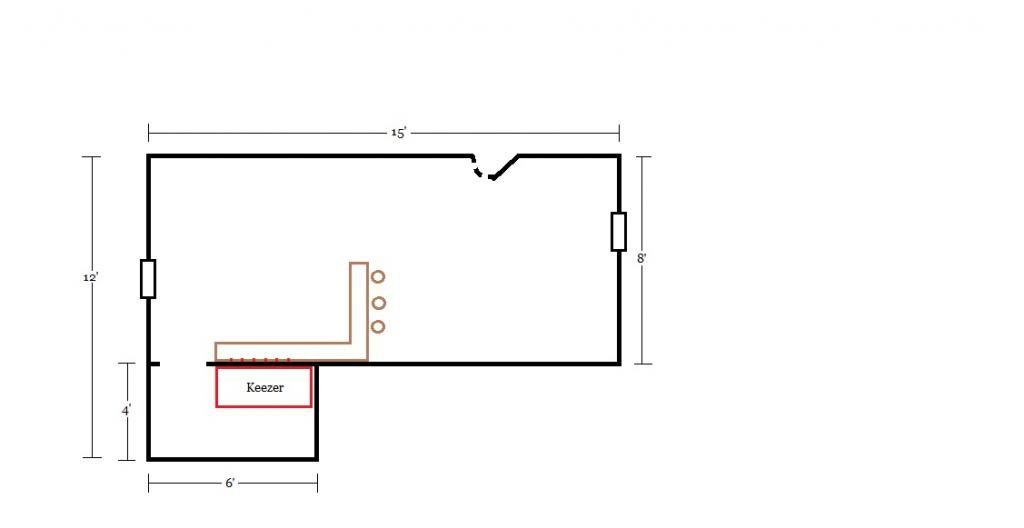JBruchwalski
Well-Known Member
The SWMBO and myself are buying our first house and she has given me the go ahead for a brew shed. At first I thought just a normal portable shed would be good but then I got to looking on here and saw different idea's for bars and all sorts of DIY projects so I have been brainstorming on different setups. The one I like so far isn't necessarily for brewing in but more to hangout, have some homebrew, and a place to store all my equipment.
We currently have a kegerator and a mini-fridge that I can end up using to lager in if needed. I want to put a temperature controller in eventually as well. I have some big plans for this brew shed but most of the bigger upgrades will come with time.
Some of the bigger things I want to do with it right off the bat is build it, build the bar, and outfit the shed with a keezer and some draft faucets. I don't need any running water or anything crazy nor do I want to worry about that financially.
I have created this thread for a few reasons ranging from keeping track of my progress, asking questions, getting recommendations, and getting insight from people who have done this already. First being has anyone built their own custom brew shed? How hard was it to do? What are some of the things you ran into unexpectedly? Is there anything you wish you would've done differently?
Second, what are you recommendations for my plans I have pictured? Do you think I should do the bar differently? Should I add more windows?
Third, is this this practical to store and keep nice? By practical I mean is it big enough to have a few buddies over to relax and throw some back? I do not want to be too cramped.
Any considerations/thoughts would be greatly appreciated!

We currently have a kegerator and a mini-fridge that I can end up using to lager in if needed. I want to put a temperature controller in eventually as well. I have some big plans for this brew shed but most of the bigger upgrades will come with time.
Some of the bigger things I want to do with it right off the bat is build it, build the bar, and outfit the shed with a keezer and some draft faucets. I don't need any running water or anything crazy nor do I want to worry about that financially.
I have created this thread for a few reasons ranging from keeping track of my progress, asking questions, getting recommendations, and getting insight from people who have done this already. First being has anyone built their own custom brew shed? How hard was it to do? What are some of the things you ran into unexpectedly? Is there anything you wish you would've done differently?
Second, what are you recommendations for my plans I have pictured? Do you think I should do the bar differently? Should I add more windows?
Third, is this this practical to store and keep nice? By practical I mean is it big enough to have a few buddies over to relax and throw some back? I do not want to be too cramped.
Any considerations/thoughts would be greatly appreciated!



