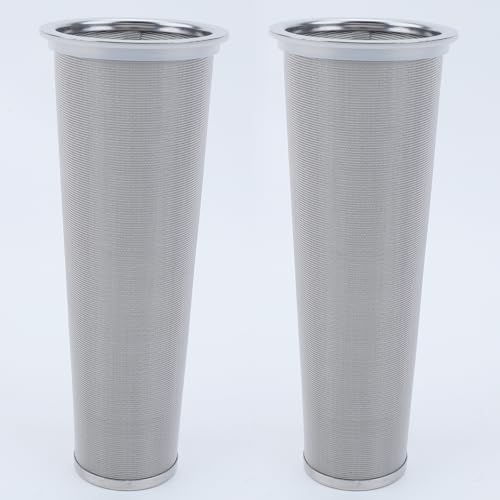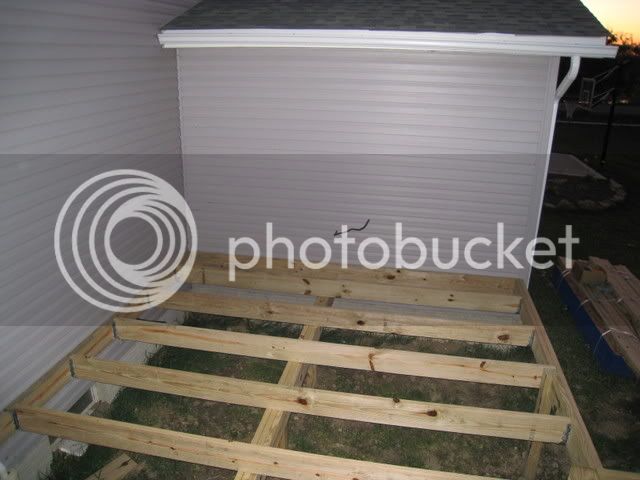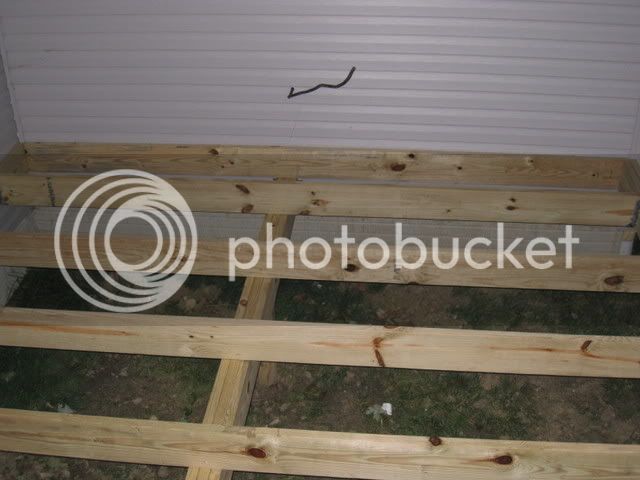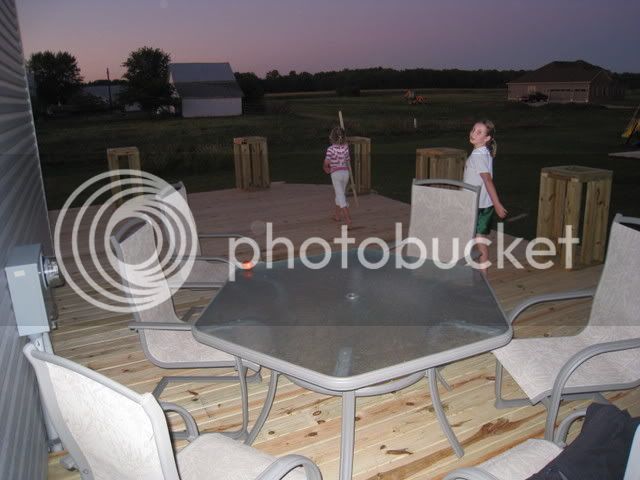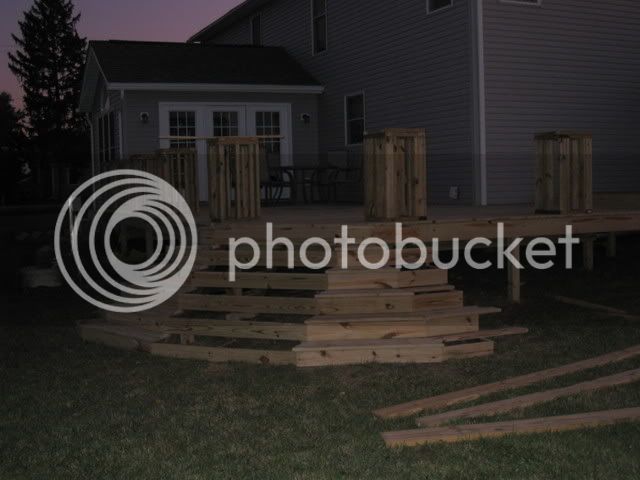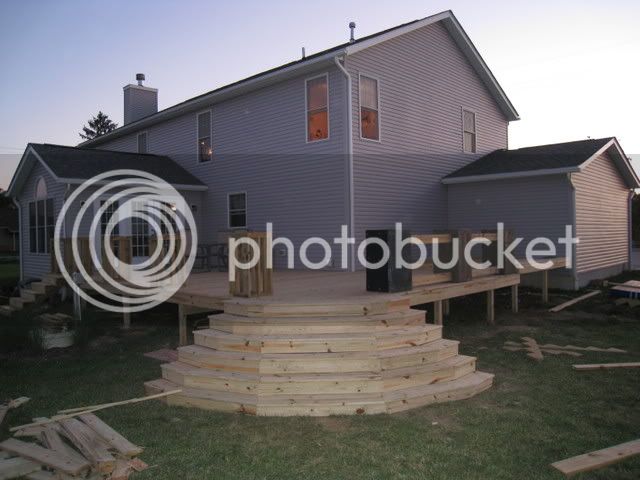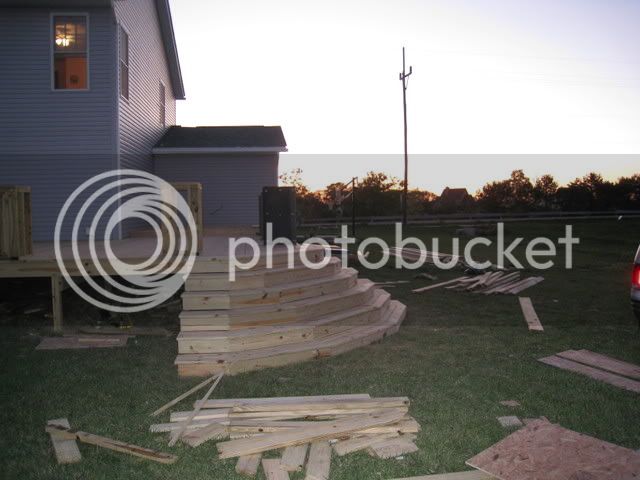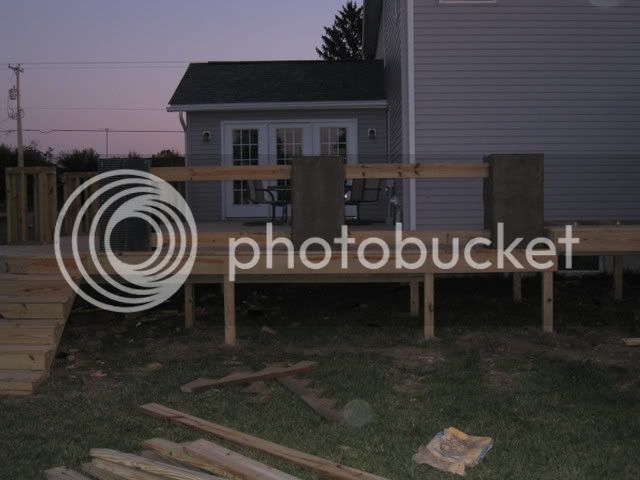ohiobrewtus
Well-Known Member
Yes, I said deck, not the other. Although it does make the think of the Blue Collar Comedy Tour 'deck' bit.
Since the homebrewpub project is still on hold (I just bought a friggin monster pump that 4 different contractors told me would take care of the problem), we've moved on to another project at the house - building the monster deck.
The back of my house is a bit odd, as the 3rd car garage sticks out in the back, leaving 15.5' to the actual back of the house, then there's a 14x14 sunroom off the back of the house, leaving me with an "L" shape that's 32' x 29.5" at its longest points, resulting in a deck that's roughly 700 sq. ft.
I'm capable of building this all myself, but SWMBO wants to be able to have dinner on the deck by her birthday (9/21) and it would take me basically forever to do this myself and get everything right so we hired a contractor to dig the holes, set the posts, and frame the joists. I'll be doing the deckboards, the railing, balusters and lighting.
Anyone that knows me knows that I tend to go a bit overboard on projects so without giving too much away I'll say that the railing involves stone columns, lighting and wraught iron balusters. You'll have to wait for pics to see it, but hopefully it's all going to look very good together.
MODS - feel free to move this if it should to in a different forum.
3rd car garage off the side of the house:
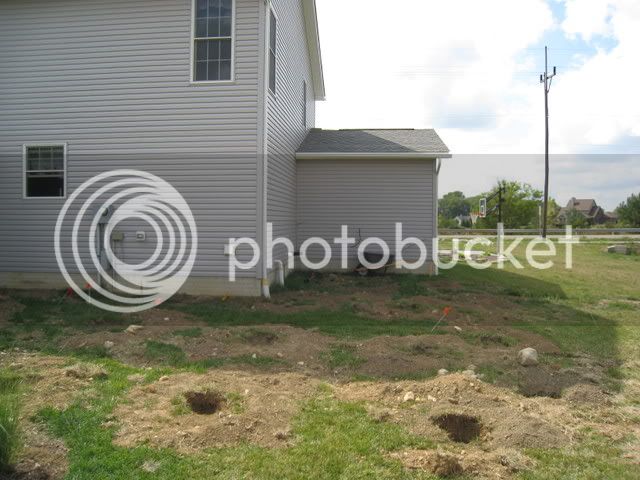
View from the corner behind the 3rd car garage:
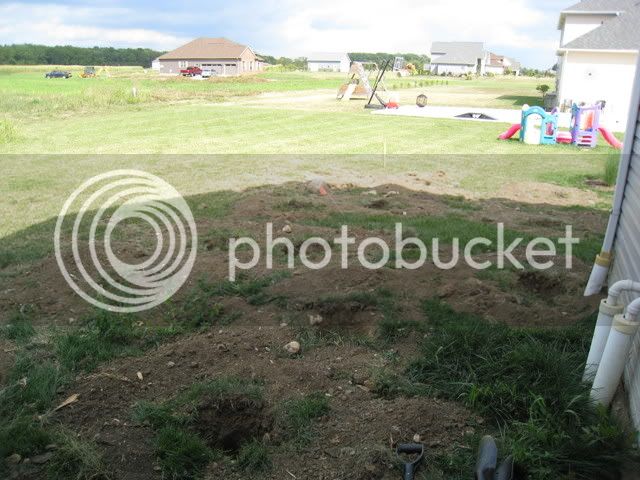
Sunroom off the back of the house:
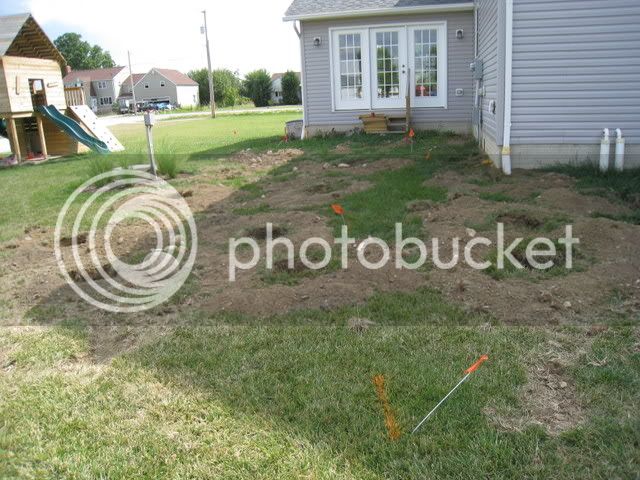
View from the corner of the sunroom and the house:
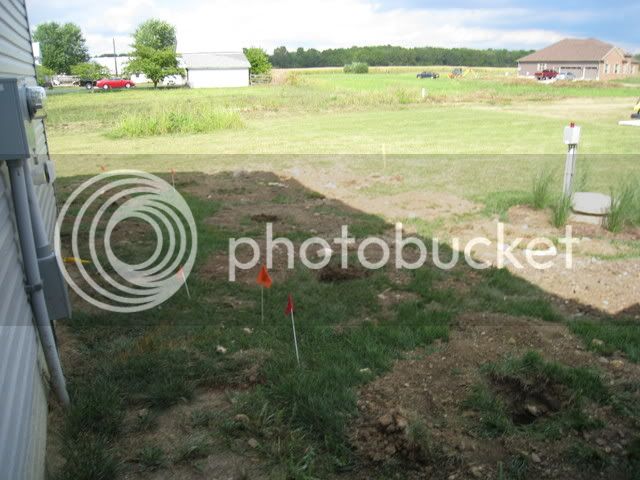
Progress updates to follow.
Since the homebrewpub project is still on hold (I just bought a friggin monster pump that 4 different contractors told me would take care of the problem), we've moved on to another project at the house - building the monster deck.
The back of my house is a bit odd, as the 3rd car garage sticks out in the back, leaving 15.5' to the actual back of the house, then there's a 14x14 sunroom off the back of the house, leaving me with an "L" shape that's 32' x 29.5" at its longest points, resulting in a deck that's roughly 700 sq. ft.
I'm capable of building this all myself, but SWMBO wants to be able to have dinner on the deck by her birthday (9/21) and it would take me basically forever to do this myself and get everything right so we hired a contractor to dig the holes, set the posts, and frame the joists. I'll be doing the deckboards, the railing, balusters and lighting.
Anyone that knows me knows that I tend to go a bit overboard on projects so without giving too much away I'll say that the railing involves stone columns, lighting and wraught iron balusters. You'll have to wait for pics to see it, but hopefully it's all going to look very good together.
MODS - feel free to move this if it should to in a different forum.
3rd car garage off the side of the house:

View from the corner behind the 3rd car garage:

Sunroom off the back of the house:

View from the corner of the sunroom and the house:

Progress updates to follow.


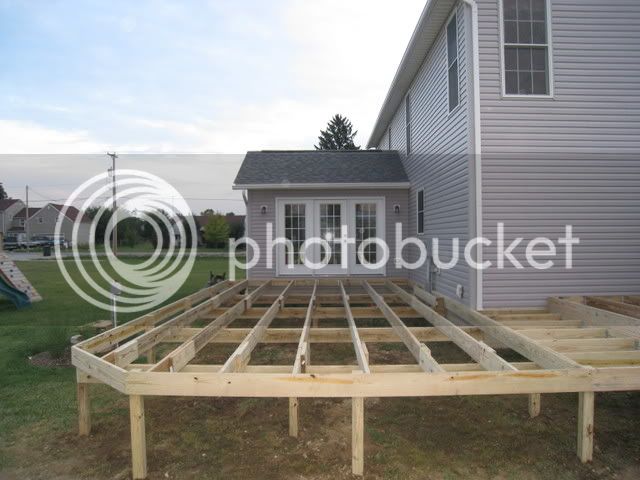
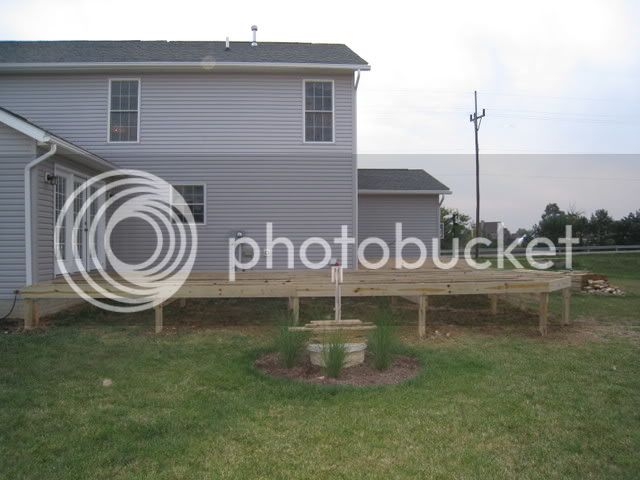
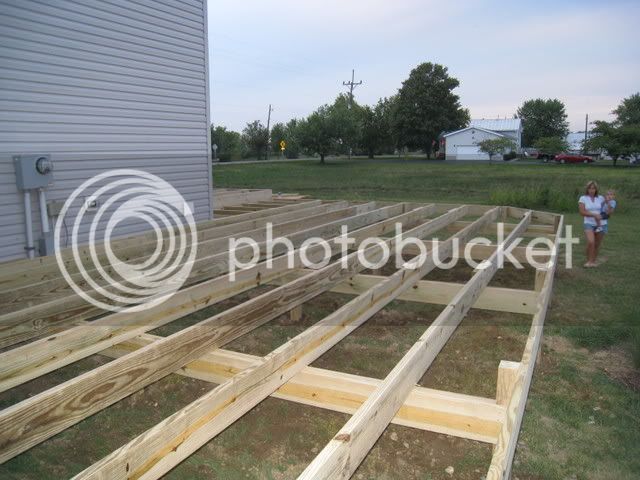
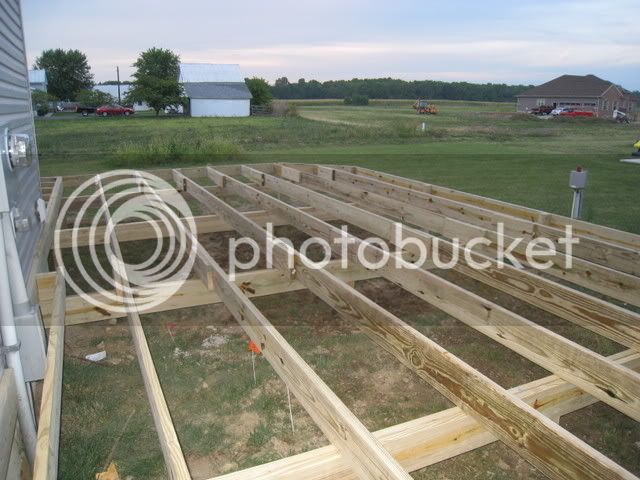





























![Craft A Brew - Safale BE-256 Yeast - Fermentis - Belgian Ale Dry Yeast - For Belgian & Strong Ales - Ingredients for Home Brewing - Beer Making Supplies - [3 Pack]](https://m.media-amazon.com/images/I/51bcKEwQmWL._SL500_.jpg)
























