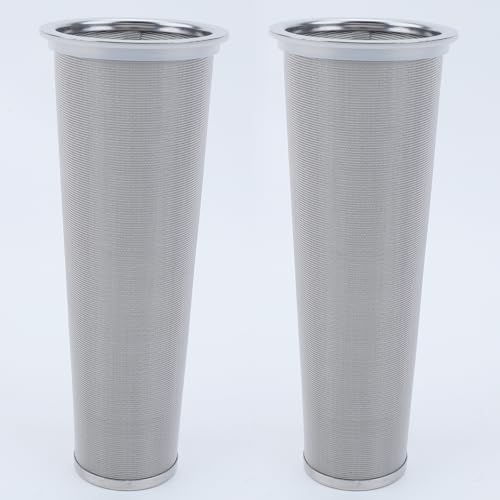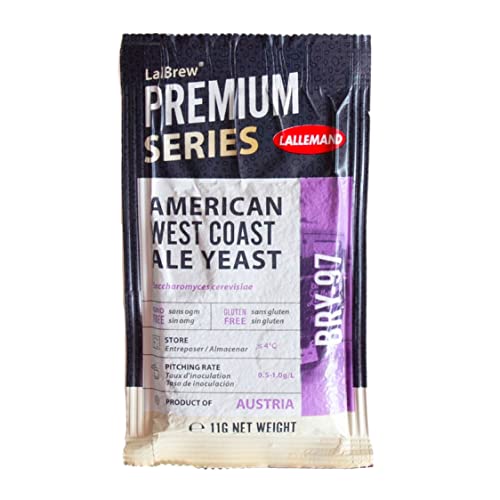liquiditynerd
Well-Known Member
- Joined
- Sep 6, 2008
- Messages
- 681
- Reaction score
- 104
passedpawn said:I've done 2 showers myself just like yours (in fact,I have the same travertine tiles on my master floor). Your's looks great!
I've never even heard of that Kerdi stuff. Man that would make the job easier. I poured the concrete pan over rubber pan liner. The liner tucks up behind concrete board walls. The liner also goes over the curb, which I build by stacking/nailing 2x4s. It's all a lot of work. I bought a wet saw a long time ago and do the tiles, but I'm still not that good at it.
There have been products before Kerdi, that's the latest foam backed plastic preformed right? I've seen( going backwards) pre poured asbestos ceramic, metal, copper, and lead. Obviously coppers the way to go but the price has gone crazy. I do exactly what you said but regular clear plastic to start the vapor barrier, heavy shower liner, the "tub" gets Hardi board or the first pour of concrete, heavy liner again, concrete con caved to the drain and then thin set and mortar. Samething you did with the threshold 2x4 or 6. Since everything I do is custom it's easier than trying to work with standard corporate sizes. Although, almost all the guys doing production work swear by it.
Of course you have to frame out for the weight.
A couple dozen and ner a call back over a decade, including some Third and fourth floors.













































![Craft A Brew - Safale BE-256 Yeast - Fermentis - Belgian Ale Dry Yeast - For Belgian & Strong Ales - Ingredients for Home Brewing - Beer Making Supplies - [3 Pack]](https://m.media-amazon.com/images/I/51bcKEwQmWL._SL500_.jpg)












