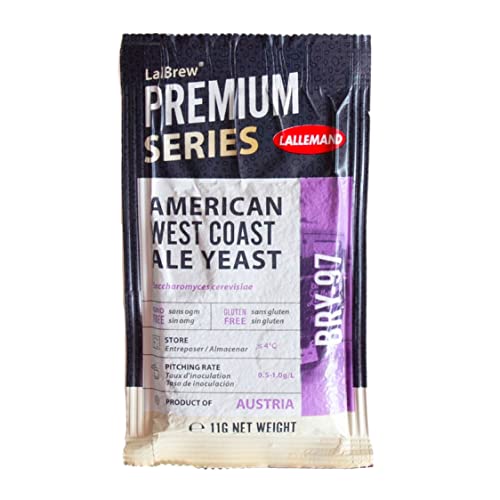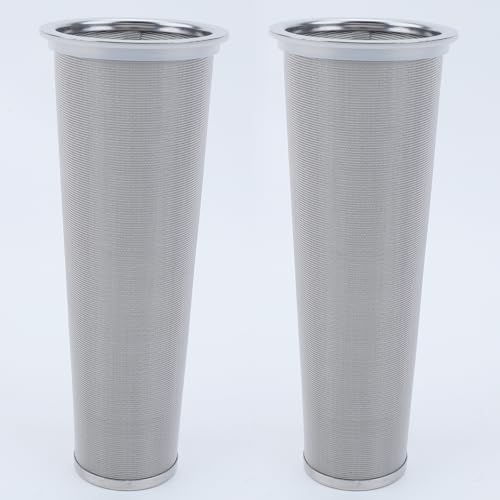AGREED! And check this site out for some inspiration. Some seriously bad ass stuff:
http://hiddenpassageway.com/
I think I'm with everyone else with the outdoor structure overall, though I understand the lot restraint issue. It just seems to me that a bunker would be tough to really get much of anything back on when it comes time to sell the house where as an outdoor structure could easily be converted from a brew house to a guest house.
There isn't enough lot space to add an external structure. Besides, the house itself looks pretty big as it is. I like the idea of it being hidden underground.




























![Craft A Brew - Safale BE-256 Yeast - Fermentis - Belgian Ale Dry Yeast - For Belgian & Strong Ales - Ingredients for Home Brewing - Beer Making Supplies - [3 Pack]](https://m.media-amazon.com/images/I/51bcKEwQmWL._SL500_.jpg)





























