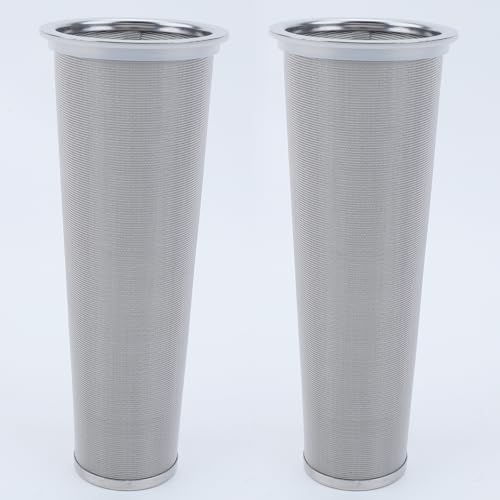Marc77
Well-Known Member
I need some advice from the experienced people here. I'm guessing there's a thread for this on here but I've got a three year old laying across me trying to block me from seeing the computer, a one year old refusing to take a nap and a wife that's telling me to get ready to leave the house.
The foundation is already poured but none of the framing has started. So I know I can't put a drain in which...bummer. But I'd like to wire the basement for electric brewing. One of the breaker boxes is in the basement where I'll be brewing so running the 10/3 wire to a spot and putting in a dryer outlet won't be a problem. Would that be the best idea or would a spa panel be best? I'm still learning about electric brewing but need to learn faster then I have time so the construction doesn't get past where I can make changes.
The foundation is already poured but none of the framing has started. So I know I can't put a drain in which...bummer. But I'd like to wire the basement for electric brewing. One of the breaker boxes is in the basement where I'll be brewing so running the 10/3 wire to a spot and putting in a dryer outlet won't be a problem. Would that be the best idea or would a spa panel be best? I'm still learning about electric brewing but need to learn faster then I have time so the construction doesn't get past where I can make changes.





























![Craft A Brew - Safale BE-256 Yeast - Fermentis - Belgian Ale Dry Yeast - For Belgian & Strong Ales - Ingredients for Home Brewing - Beer Making Supplies - [3 Pack]](https://m.media-amazon.com/images/I/51bcKEwQmWL._SL500_.jpg)









