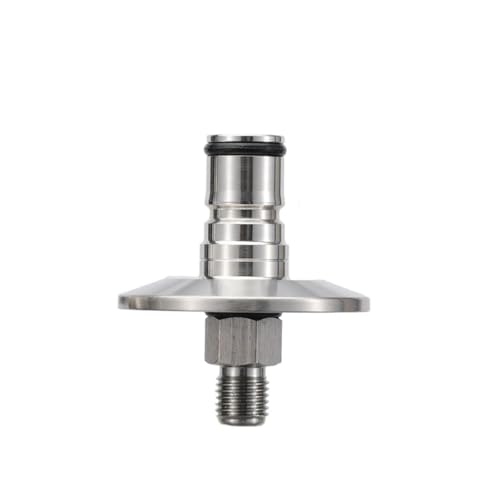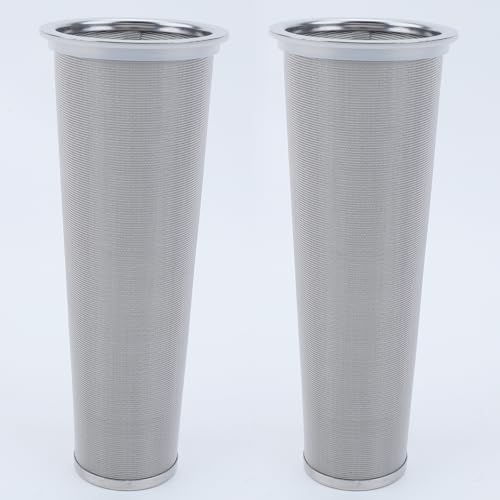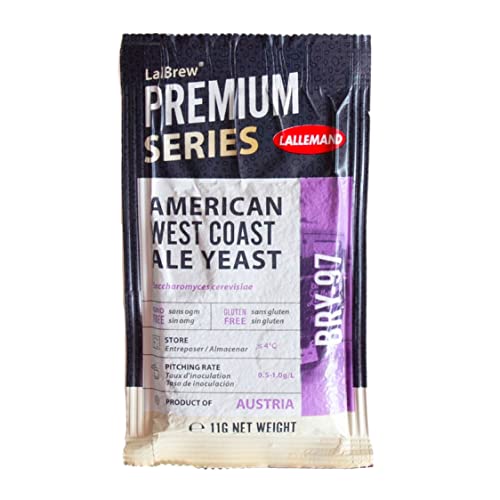You are using an out of date browser. It may not display this or other websites correctly.
You should upgrade or use an alternative browser.
You should upgrade or use an alternative browser.
Brew Hut Raising Weekend - 4/25
- Thread starter EdWort
- Start date

Help Support Homebrew Talk:
This site may earn a commission from merchant affiliate
links, including eBay, Amazon, and others.
EdWort
Well-Known Member
sigmund said:Only because you will be brewing out there, but also as an additional bit of insulation, you may want to consider 5/8" fire rated sheetrock. Just in case.
Is that fireproof? I was thinking about some kind of shielding for the walls from the brew rig. Perhaps some flashing tacked to the wall at the burner height.
EdWort
Well-Known Member
I picked up my rigid insulation boards. Should be enough to do the inside along with batting between the studs.


springer
Well-Known Member
sigmund said:Only because you will be brewing out there, but also as an additional bit of insulation, you may want to consider 5/8" fire rated sheetrock. Just in case.
EdWort said:Is that fireproof? I was thinking about some kind of shielding for the walls from the brew rig. Perhaps some flashing tacked to the wall at the burner height.
Its not fireproof just more resistant to fire than 1/2. Around here you have to use it in a built in or attached garage.
If you want to add some shielding just take anything non combustible like tile board or metal and attach it to the wall with an airspace of about 1 inch between it and the sheetrock. Any thing can be used to shim the fire shield away I have done it with the little metal sleeves/bushings that HD sells in the hardware dept and some long screws. You just need air movement behind the shield
EdWort
Well-Known Member
springer said:Any thing can be used to shim the fire shield away I have done it with the little metal sleeves/bushings that HD sells in the hardware dept and some long screws. You just need air movement behind the shield
Sweet! I'll be adding a metal shield that way then. Thanks for the tip.
springer
Well-Known Member
And it needs to be at least 2-3 inches off the floor so the cold air will rise from the bottom .

$58.16
HUIZHUGS Brewing Equipment Keg Ball Lock Faucet 30cm Reinforced Silicone Hose Secondary Fermentation Homebrew Kegging Brewing Equipment
xiangshuizhenzhanglingfengshop

$20.94
$29.99
The Brew Your Own Big Book of Clone Recipes: Featuring 300 Homebrew Recipes from Your Favorite Breweries
Amazon.com

$176.97
1pc Commercial Keg Manifold 2" Tri Clamp,Ball Lock Tapping Head,Pressure Gauge/Adjustable PRV for Kegging,Fermentation Control
hanhanbaihuoxiaoshoudian

$172.35
2 Inch Tri Clamp Keg Manifold With Ball Lock Posts, Pressure Gauge, PRV (0-30 PSI) – Homebrew, Fermentation, Kegging System
wuhanshijiayangzhiyimaoyiyouxiangongsi

$22.00 ($623.23 / Ounce)
AMZLMPKNTW Ball Lock Sample Faucet 30cm Reinforced Silicone Hose Secondary Fermentation Homebrew Kegging joyful
无为中南商贸有限公司

$7.79 ($7.79 / Count)
Craft A Brew - LalBrew Voss™ - Kveik Ale Yeast - For Craft Lagers - Ingredients for Home Brewing - Beer Making Supplies - (1 Pack)
Craft a Brew

$53.24
1pc Hose Barb/MFL 1.5" Tri Clamp to Ball Lock Post Liquid Gas Homebrew Kegging Fermentation Parts Brewer Hardware SUS304(Gas MFL)
Guangshui Weilu You Trading Co., Ltd

$39.22 ($39.22 / Count)
Brewer's Best Home Brew Beer Ingredient Kit - 5 Gallon (Mexican Cerveza)
Amazon.com

$53.24
1pc Hose Barb/MFL 1.5" Tri Clamp to Ball Lock Post Liquid Gas Homebrew Kegging Fermentation Parts Brewer Hardware SUS304(Liquid Hose Barb)
yunchengshiyanhuqucuichendianzishangwuyouxiangongsi

$10.99 ($31.16 / Ounce)
Hornindal Kveik Yeast for Homebrewing - Mead, Cider, Wine, Beer - 10g Packet - Saccharomyces Cerevisiae - Sold by Shadowhive.com
Shadowhive

$33.95
Five Star - 6022b_ - Star San - 32 Ounce - High Foaming Sanitizer
Bridgeview Beer and Wine Supply

$33.99 ($17.00 / Count)
$41.99 ($21.00 / Count)
2 Pack 1 Gallon Large Fermentation Jars with 3 Airlocks and 2 SCREW Lids(100% Airtight Heavy Duty Lid w Silicone) - Wide Mouth Glass Jars w Scale Mark - Pickle Jars for Sauerkraut, Sourdough Starter
Qianfenie Direct
EdWort
Well-Known Member
Chad said:I'm curious about the space in the rafters. Will it all be insulated or are you planning on using any of it for storage?
I'll have an access panel to it, but I doubt I will store anything up there. It will be hotter than hot. I will insulate it big time.
Wow! That is fantastic! Are you sure you had enough tall guys on the job, though? I would have felt like a first grader at the senior prom if I were around there.
TL
TL
EdWort
Well-Known Member
Liquidicem said:Show what's the plan for this weekend?
so this weekend, I'll be working on....
Finishing the OSB siding.
Putting on a Tyveck Wrap
Putting on the Smart Panel siding
Putting on the soffit with soffit vents.
Install breaker box
Install electrical outlets and temporary lighting.
Then begins the fun stuff with the roof, like facia, metal drip edge, felt paper, starter shingles, ridge vent, then shingles. I have a roofer in the neighborhood who I think will help me there.
EdWort
Well-Known Member
TexLaw said:Wow! That is fantastic! Are you sure you had enough tall guys on the job, though? I would have felt like a first grader at the senior prom if I were around there.
Thanks, folks of all sizes come in handy on a project like this. I felt small around Rafter Man.
My dad and brother and I built the homes my parents live in. He had the outer 2x6 wall framing and also an inner set of framing that had the studs staggered at opposing intervals to the outer wall. The walls ended up being about a foot thick with the outer sheathing and the inner sheetrock. It was easy to insulate, and the inner wall held in the insulation for the outer wall nicely on it's own. I don't know if it's in the cards for you, but the dual wall thing also helps prevent the heat transfer via the studs.
I hope you have a great weekend with lots of progress!
I hope you have a great weekend with lots of progress!
PeteOz77
Well-Known Member
I took a construction trades class in high school and spent 2 hours a day building a house from the foundation up. We completed every single aspect of the house, then had things like electrical and plumbing inspected. It was great fun! The house we built was "Super Insulated" it had 12" wall cavities as well, with Tyvek wrap on the outside, 2 layes of batts in the walls, and 24" of blowin insulation in the attic. Biggest issue with this house was venting it to the outside, as it was airtight.
EdWort
Well-Known Member
Whoo Hoo, WiFi works in the Brewhaus. I'm typing this while in there. Not much of a signal, but that can be fixed.
Sounds like a good place to dry your hops.EdWort said:I'll have an access panel to it, but I doubt I will store anything up there. It will be hotter than hot. I will insulate it big time.
SWMBO just found out today that I didn't actually know you in person. The way I talk about things "Ed Said" this and "Ed Did" That....It wasn't until she asked if we could go see the Brew Haus this weekend that she realized that you live 800 miles away, and we've never met.Hopleaf said:Ed, you're becoming a household name in my family with all your cool stuff and recipes I'm always sharing with them
That is fantastic!
Guess I should get a bit of a life.
Nwcw2001
Well-Known Member
BigKahuna said:It wasn't until she asked if we could go see the Brew Haus this weekend that she realized that you live 800 miles away, and we've never met.
HAHAHAHAHAHAHA
kappclark
Well-Known Member
I have a few neighbors here who are excellent builders ... I an inspired by your story, and please post plans when you can ... 12 x 20 does it for me ! Will you do your lagering etc out there ? You needed electric also, right ? Be sure to let us see the final product !
- Joined
- Nov 6, 2007
- Messages
- 62,016
- Reaction score
- 6,923
Can't wait to see the pic updates from this weekend. I got 2 kegs today and cut the tops out and was happy with that! I can't imagine the satisfaction you're getting out of building a brew haus!
EdWort
Well-Known Member
Today, my neighbor came by late this morning to help out for a few hours. Check this guy out Yuri. Talking about hanging on the edge.

We finished putting up all the OSB siding all around. One of my Shed Books mentioned about putting roofing paper around the corners, so we did that too.

After we got the OSB siding up and finished attaching all the rafter hurricane tie downs, we started with the TyVek sheeting.



We finished putting up all the OSB siding all around. One of my Shed Books mentioned about putting roofing paper around the corners, so we did that too.

After we got the OSB siding up and finished attaching all the rafter hurricane tie downs, we started with the TyVek sheeting.


EdWort
Well-Known Member
That pretty much wrapped it up for today. 

From this angle, you can see what 20 feet long looks like with a 6 foot porch.

And from this angle, you can see what 12 feet wide looks like. With the roof overhang on the sides, it pushes it to just past 14 feet wide.

I hope to get the final siding on tomorrow.

From this angle, you can see what 20 feet long looks like with a 6 foot porch.

And from this angle, you can see what 12 feet wide looks like. With the roof overhang on the sides, it pushes it to just past 14 feet wide.

I hope to get the final siding on tomorrow.
PeteOz77
Well-Known Member
Ed:
You put the Tyvek on upsaide down.... you reckon it's still gonna work?
You put the Tyvek on upsaide down.... you reckon it's still gonna work?
EdWort
Well-Known Member
Ed:
You put the Tyvek on upsaide down.... you reckon it's still gonna work?
I put that on that way specifically for you guys down under, so you could read it properly. Good Catch. :cross:
I put that on that way specifically for you guys down under, so you could read it properly.
Ed Wort:
Brewer, Apfelwein Originator, Mentor, and International Humanitarian.
Ed...You are so thoughtful sometimes!

EdWort
Well-Known Member
Ed Wort:
Brewer, Apfelwein Originator, Mentor, and International Humanitarian.
Thanks. Don't forget Global Warming Skeptic
Thanks. Don't forget Global Warming Skeptic.
And, I'm guessing Permit-less Builder?
EdWort
Well-Known Member
And, I'm guessing Permit-less Builder?
Not needed on my 4+ acres. Good think my deed restrictions are only 2 pages long.
PeteOz77
Well-Known Member
I put that on that way specifically for you guys down under, so you could read it properly. Good Catch. :cross:
Wow! Ever so thoughtful of you Ed! You need to get down here some time, and I'll buy you a brew or thirty.
EdWort
Well-Known Member
Wow! Ever so thoughtful of you Ed! You need to get down here some time, and I'll buy you a brew or thirty.
I figured folks from the southern hemisphere wouldn't want to turn it right side up to read it.
I do hope to make it down under some time near the end of the year.
Looks fantastic! Thanks for sharing.
Similar threads
- Replies
- 36
- Views
- 4K
- Replies
- 40
- Views
- 3K












![Craft A Brew - Safale BE-256 Yeast - Fermentis - Belgian Ale Dry Yeast - For Belgian & Strong Ales - Ingredients for Home Brewing - Beer Making Supplies - [3 Pack]](https://m.media-amazon.com/images/I/51bcKEwQmWL._SL500_.jpg)
































