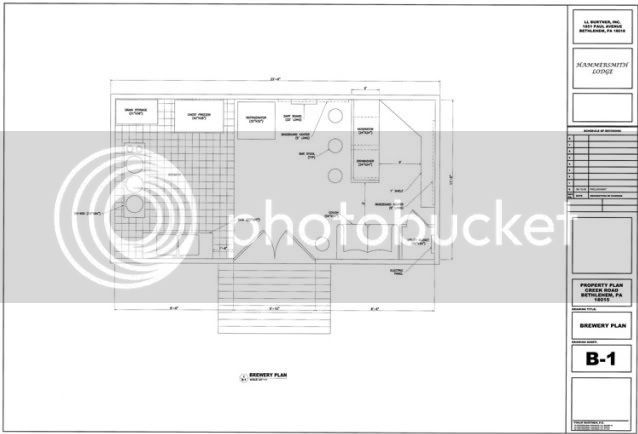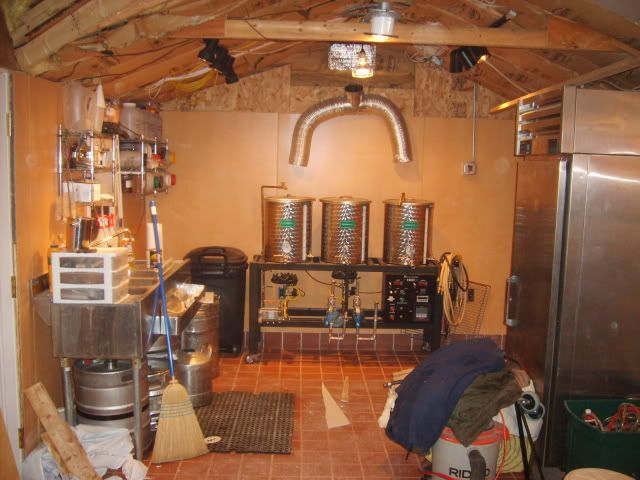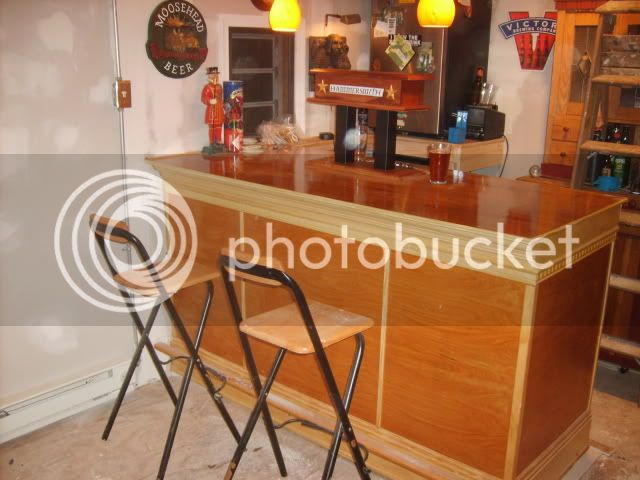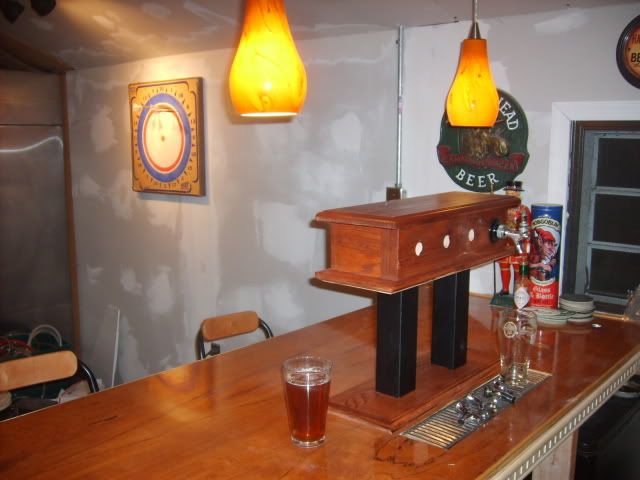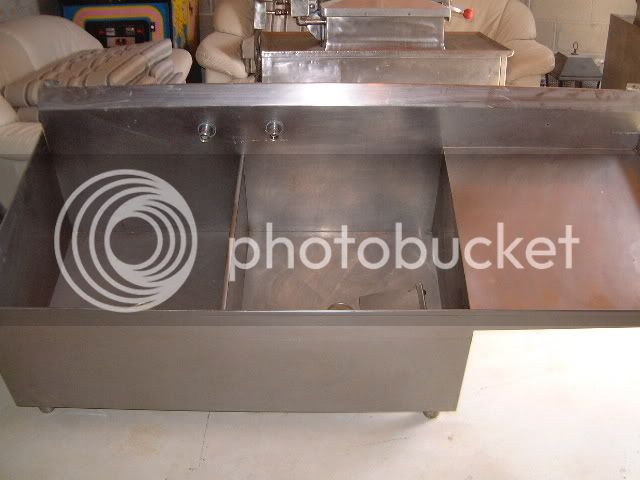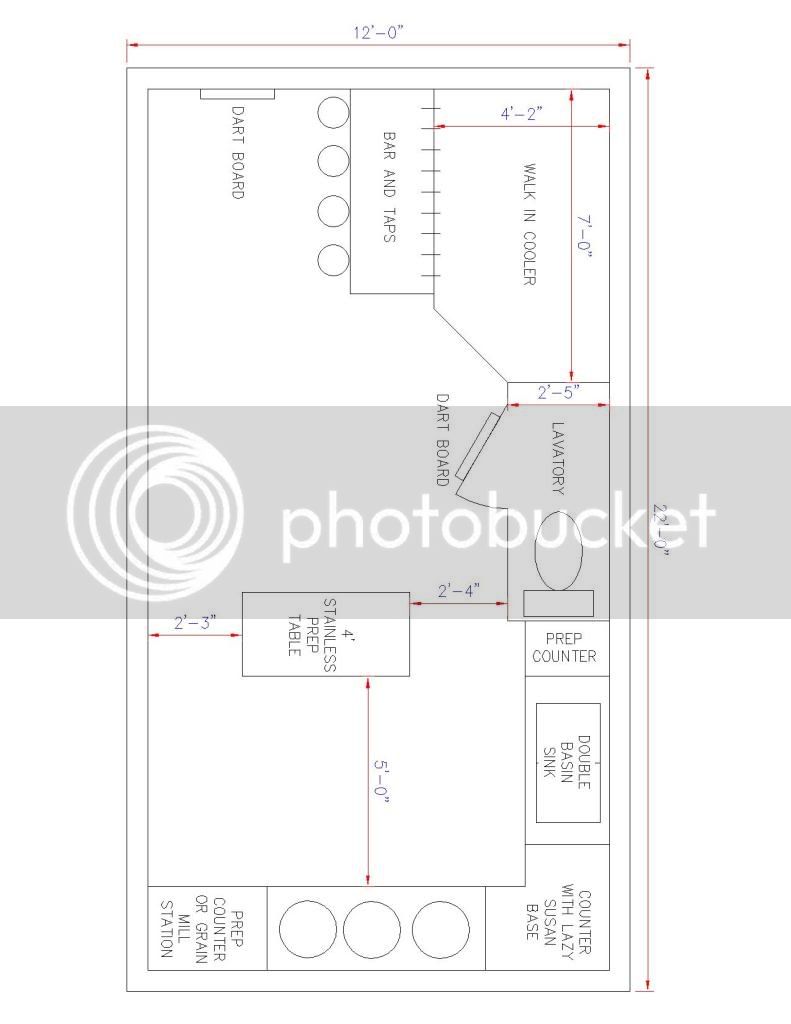EdWort
Well-Known Member
Ok, here's a rough idea of what I have to work with in the BrewHaus. The bottom third (before the cold room) is taken. The German Eckbank will occupy the bottom left corner and will seat 6 comfortably. The taps will come out of the lower wall of the cold room and face the Eckbank. On the right wall, just past the door (which I failed to add as my drawing skills suck) will be a restored Vitrine Schrank from Germany to hold beer glasses and such. It is 5' long and 18" deep. Above it, mounted on the wall will be a flat screen TV hooked up to Dish Network.

I'm thinking the brewing will be done in the upper right corner. I have an electric HLT, so my brew rig will be a Blichmann 15 gallon MLT and a 20 gallon boil kettle. I'll have to build an exhaust hood over the MLT & BK.
I'll be fermenting in a conical placed in a upright freezer like John Beere has. Those units are 28" W and 29" D. I'm thinking they will fit on the left wall above the cold room.
I still want room for a plastic laundry sink (or deep stainless if I can find one), counter space and storage space for grain & supplies.
I figure the back wall will be entirely made of white pegboard.
Any ideas for placment of items or item forgotten? Think of the upper two thirds of this as a blank canvas. All input is welcome. Thanks in advance.

I'm thinking the brewing will be done in the upper right corner. I have an electric HLT, so my brew rig will be a Blichmann 15 gallon MLT and a 20 gallon boil kettle. I'll have to build an exhaust hood over the MLT & BK.
I'll be fermenting in a conical placed in a upright freezer like John Beere has. Those units are 28" W and 29" D. I'm thinking they will fit on the left wall above the cold room.
I still want room for a plastic laundry sink (or deep stainless if I can find one), counter space and storage space for grain & supplies.
I figure the back wall will be entirely made of white pegboard.
Any ideas for placment of items or item forgotten? Think of the upper two thirds of this as a blank canvas. All input is welcome. Thanks in advance.




