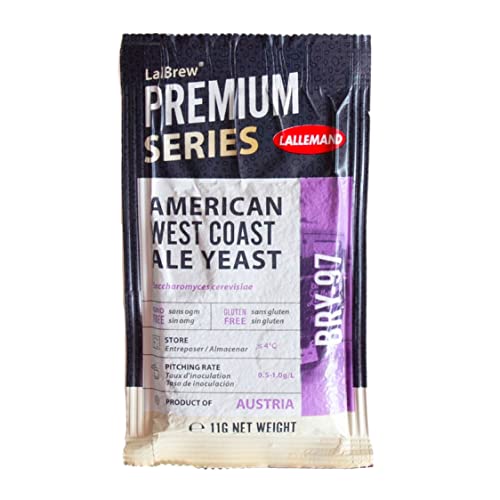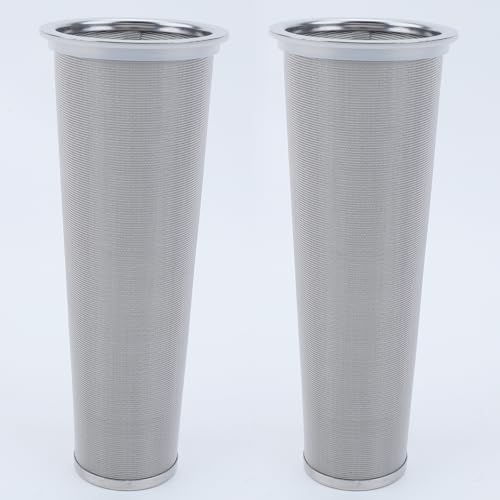CrazyToad
Well-Known Member
Okay, I feel like I should chime in here...
About the subfloor thing, do NOT try and use wood, especially in a basement. Tile and grout cracks when there is movement in the subfloor. When the wood swells and shrinks with the seasons, it will force your tile to go with it, therefore cracking it. Ditra will help eliminate this, and Ditra is designed to take the movement away from the tile, and help avoid breaking. You cannot use hardi-backer, or any other cement underlay on concrete because it needs to be screwed down. If you are going to use an underlay, Ditra is the way to go. it is a better product, and much easier to use. It is actually the only product I will tile with now.
With that said, if your concrete is in good shape (flat, no cracks), you can tile directly on it. There is absolutly nothing wrong with that. If you are worried about adhesion, you can buy a modified thin-set (thin-set with bonding additives) for about $12 a bag. It is good stuf, and you will see how tacky it is right away.
If you decide to use Ditra, make sure that you use a modified thin-set to lay down the Ditra, and an unmodified thin-set to set the tile on it. There is an instruction video on the Schluter Systems website for Ditra.
I hope this answers a few questions for you. Good luck. :rockin:
About the subfloor thing, do NOT try and use wood, especially in a basement. Tile and grout cracks when there is movement in the subfloor. When the wood swells and shrinks with the seasons, it will force your tile to go with it, therefore cracking it. Ditra will help eliminate this, and Ditra is designed to take the movement away from the tile, and help avoid breaking. You cannot use hardi-backer, or any other cement underlay on concrete because it needs to be screwed down. If you are going to use an underlay, Ditra is the way to go. it is a better product, and much easier to use. It is actually the only product I will tile with now.
With that said, if your concrete is in good shape (flat, no cracks), you can tile directly on it. There is absolutly nothing wrong with that. If you are worried about adhesion, you can buy a modified thin-set (thin-set with bonding additives) for about $12 a bag. It is good stuf, and you will see how tacky it is right away.
If you decide to use Ditra, make sure that you use a modified thin-set to lay down the Ditra, and an unmodified thin-set to set the tile on it. There is an instruction video on the Schluter Systems website for Ditra.
I hope this answers a few questions for you. Good luck. :rockin:




























































