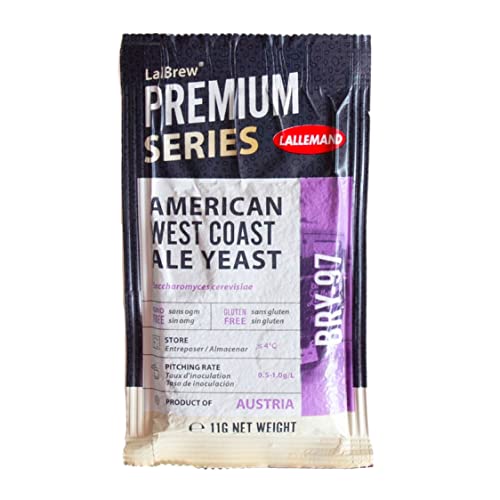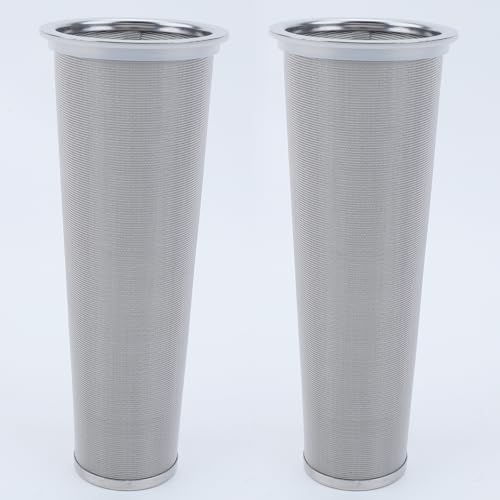BlkWater_brewer
Well-Known Member
Been kicking around ideas for building a walk-in unit and still have some decisions to make. One thing I noticed was all the care and effort that went into insulating and sealing the enclosures. Then it hit me. SIPS, structural insulated panels. I built my house using them instead of your normal framing and had a few left over. They are available in different thicknesses but I have both 6 & 10" leftover. All they are are foam boards glued between 2 sheets of OSB. I am using the 6" ones. No need for framing, just cut to size and use adhesive spray foam where the panels meet. This way with the insulation you can use a small cooling and heat source. They are a little pricey when you only need a couple but anyone with friends in construction may be able to set you up. There are always extras and if you have a manufacturer around there are always seconds. Something to consider. Just starting plan it now but it will backup to a wall in my beer cave and I was just going to drill a few holes for lines to a wall mounted tap setup and let it serve double duty as my kegerator as well.

















![Craft A Brew - Safale S-04 Dry Yeast - Fermentis - English Ale Dry Yeast - For English and American Ales and Hard Apple Ciders - Ingredients for Home Brewing - Beer Making Supplies - [1 Pack]](https://m.media-amazon.com/images/I/41fVGNh6JfL._SL500_.jpg)







































