In the meantime I think there is ample spare time to make use of that camera some more...
You are using an out of date browser. It may not display this or other websites correctly.
You should upgrade or use an alternative browser.
You should upgrade or use an alternative browser.
Still alive - just tackling a HUGE DIY
- Thread starter Jester369
- Start date

Help Support Homebrew Talk:
This site may earn a commission from merchant affiliate
links, including eBay, Amazon, and others.
A few new pics...
Rented this for a day
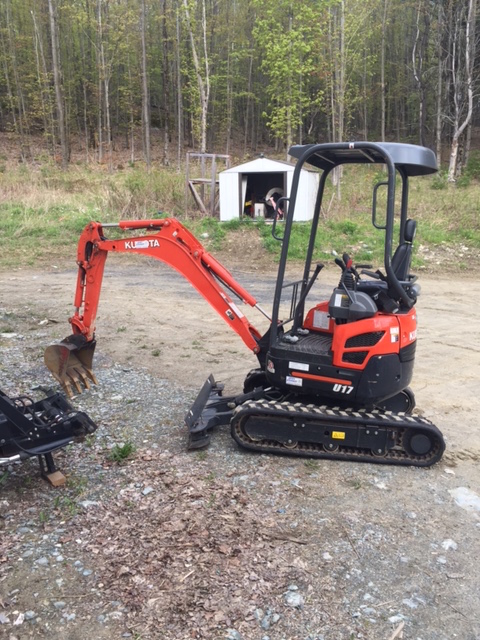
To dig this (about 25' long, 5' deep)
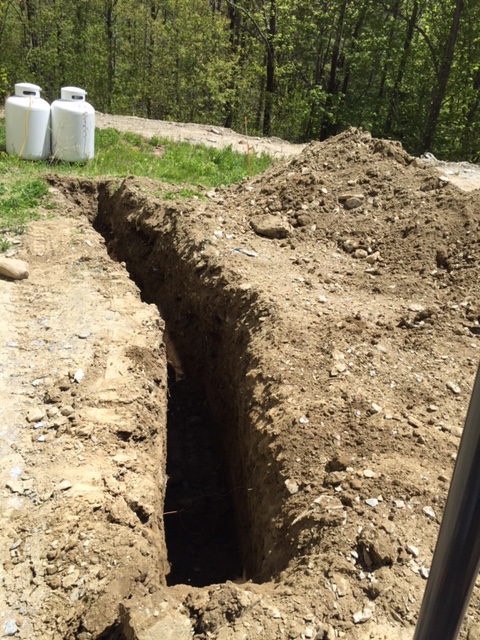
Here are a few of the five footing forms that will go in there
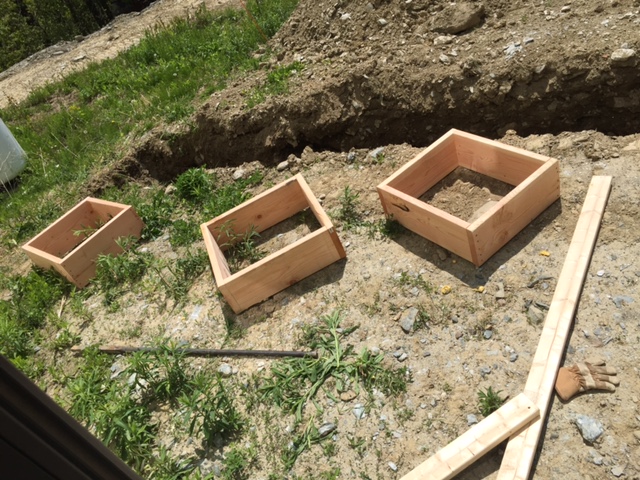
Concrete tubes will go on top of the footings, and are supports for the screened porch.
Rented this for a day

To dig this (about 25' long, 5' deep)

Here are a few of the five footing forms that will go in there

Concrete tubes will go on top of the footings, and are supports for the screened porch.
Stillraining
Well-Known Member
I like working wood, but Now your talking my language 
We had to make a slight repair on one of ours the other day.
I know you had fun...com'on admit it!
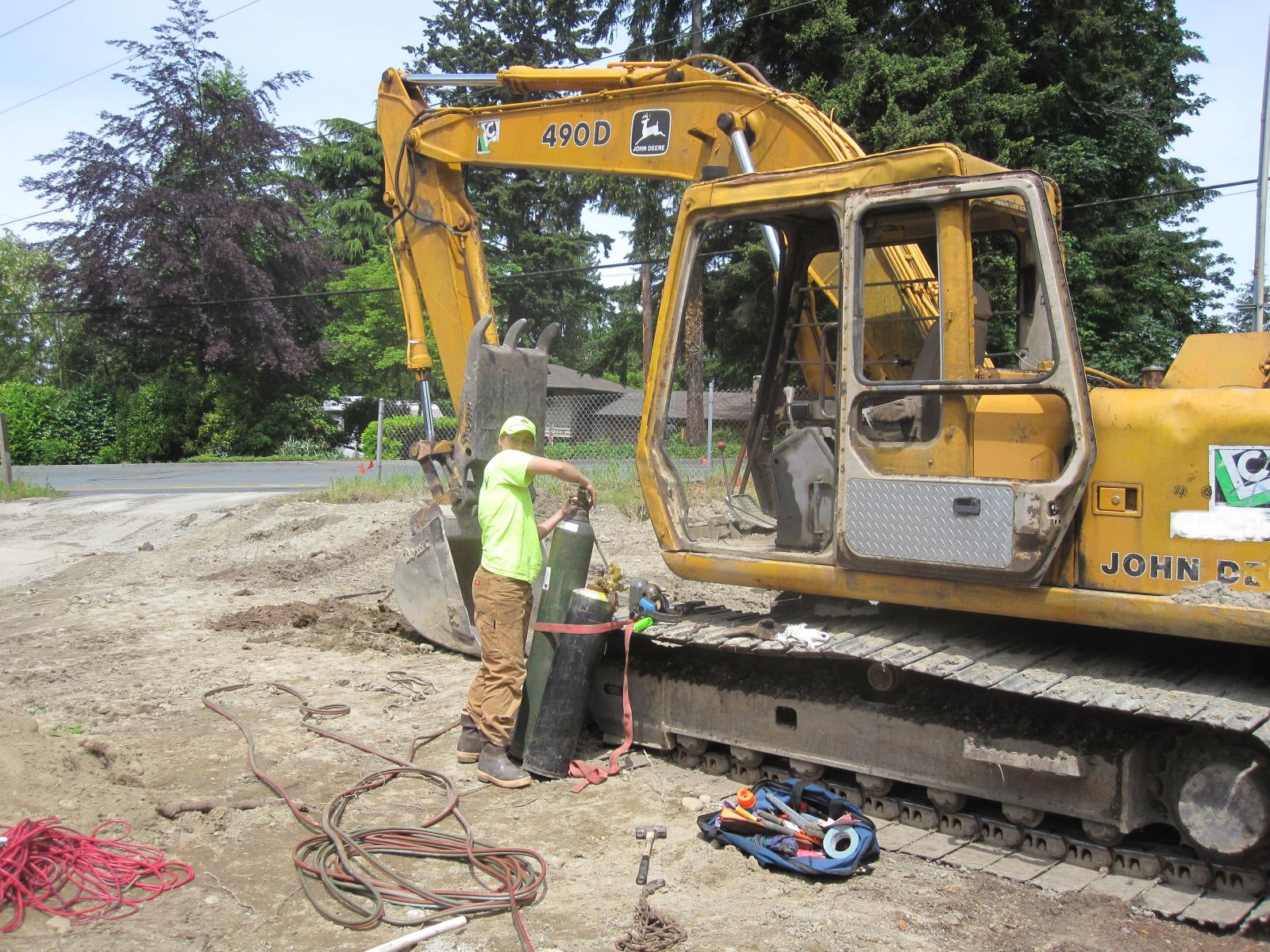
We had to make a slight repair on one of ours the other day.
I know you had fun...com'on admit it!

I know you had fun...com'on admit it!
Oh HELL yes! It was the best toy every
The house has been on hold for the last few weeks - I am active with the local theater community, and I have been building special effects set pieces for a show and it's been eating up all my spare time. Hopefully I'll be getting rolling again soon! I did get the island installed, although it still needs all the veneer work applied - I'll see about getting a couple of photos. Also, now that the weather is warming up, I'm probably going to be trying to get to some of the outside projects - screen porch, front door, soffits and trim and whatnot.
Will you finish the house already!
Looking good my man! Looking good!
Cheers
Jay

$53.24
1pc Hose Barb/MFL 1.5" Tri Clamp to Ball Lock Post Liquid Gas Homebrew Kegging Fermentation Parts Brewer Hardware SUS304(Liquid Hose Barb)
yunchengshiyanhuqucuichendianzishangwuyouxiangongsi

$44.99
$49.95
Craft A Brew - Mead Making Kit – Reusable Make Your Own Mead Kit – Yields 1 Gallon of Mead
Craft a Brew

$172.35
2 Inch Tri Clamp Keg Manifold With Ball Lock Posts, Pressure Gauge, PRV (0-30 PSI) – Homebrew, Fermentation, Kegging System
wuhanshijiayangzhiyimaoyiyouxiangongsi

$7.79 ($7.79 / Count)
Craft A Brew - LalBrew Voss™ - Kveik Ale Yeast - For Craft Lagers - Ingredients for Home Brewing - Beer Making Supplies - (1 Pack)
Craft a Brew

$58.16
HUIZHUGS Brewing Equipment Keg Ball Lock Faucet 30cm Reinforced Silicone Hose Secondary Fermentation Homebrew Kegging Brewing Equipment
xiangshuizhenzhanglingfengshop

$20.94
$29.99
The Brew Your Own Big Book of Clone Recipes: Featuring 300 Homebrew Recipes from Your Favorite Breweries
Amazon.com

$10.99 ($31.16 / Ounce)
Hornindal Kveik Yeast for Homebrewing - Mead, Cider, Wine, Beer - 10g Packet - Saccharomyces Cerevisiae - Sold by Shadowhive.com
Shadowhive

$76.92 ($2,179.04 / Ounce)
Brewing accessories 1.5" Tri Clamp to Ball Lock Post Liquid Gas Homebrew Kegging Fermentation Parts Brewer Hardware SUS304 Brewing accessories(Gas Hose Barb)
chuhanhandianzishangwu

$719.00
$799.00
EdgeStar KC2000TWIN Full Size Dual Tap Kegerator & Draft Beer Dispenser - Black
Amazon.com

$22.00 ($623.23 / Ounce)
AMZLMPKNTW Ball Lock Sample Faucet 30cm Reinforced Silicone Hose Secondary Fermentation Homebrew Kegging joyful
无为中南商贸有限公司

$53.24
1pc Hose Barb/MFL 1.5" Tri Clamp to Ball Lock Post Liquid Gas Homebrew Kegging Fermentation Parts Brewer Hardware SUS304(Gas Hose Barb)
Guangshui Weilu You Trading Co., Ltd

$159.99 ($26.66 / Count)
3M High Flow Series System BREW120-MS, 5616001, For Brewed Coffee and Hot Tea, Valve-in-Head Design
SpaceCityProviders

$176.97
1pc Commercial Keg Manifold 2" Tri Clamp,Ball Lock Tapping Head,Pressure Gauge/Adjustable PRV for Kegging,Fermentation Control
hanhanbaihuoxiaoshoudian

$479.00
$559.00
EdgeStar KC1000SS Craft Brew Kegerator for 1/6 Barrel and Cornelius Kegs
Amazon.com

$33.99 ($17.00 / Count)
$41.99 ($21.00 / Count)
2 Pack 1 Gallon Large Fermentation Jars with 3 Airlocks and 2 SCREW Lids(100% Airtight Heavy Duty Lid w Silicone) - Wide Mouth Glass Jars w Scale Mark - Pickle Jars for Sauerkraut, Sourdough Starter
Qianfenie Direct

$28.98
Five Star - 6022b_ - Star San - 32 Ounce - High Foaming Sanitizer
Great Fermentations of Indiana
Will you finish the house already!
I'm working' on it, I swear!
Have you been living in it?
Yup, about three years now. Pretty much moved in once I had hot water.
Dynachrome
Well-Known Member
Now, remember where I said to note the two pieces of plywood covering the stairway hole to the basement? Well, when you go to move one, and your foot slips and you step out into empty air, things like this happen:

I ended up not falling the 10' to the concrete, but I did manage to mess up my neck and shoulder pretty well, as well as scare the sh*t out of myself.
Dang!
My wife designed a house with the "Lego" style - full exterior walls for a guy who worked at a supply house where he could get a discount. He had trouble getting a bank loan because they didn't know how to value it Vs a standard construction home. That confounded me. When you get done its almost a bomb shelter. He was doing exterior brick and precast plank floors too.
Barring the fall, the rest of this looks like fun.
Footings and tubes
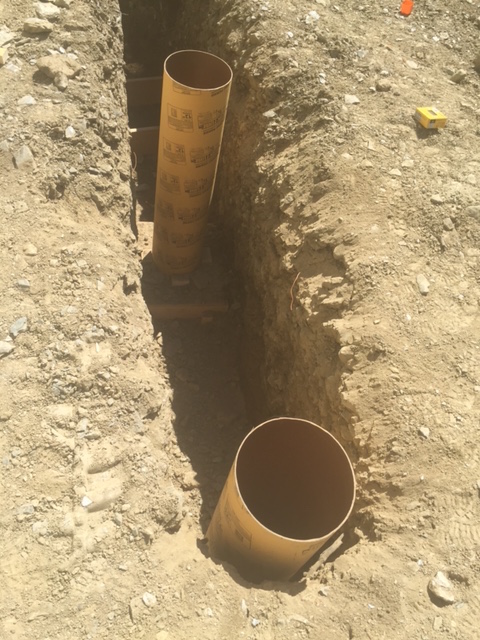
All five set
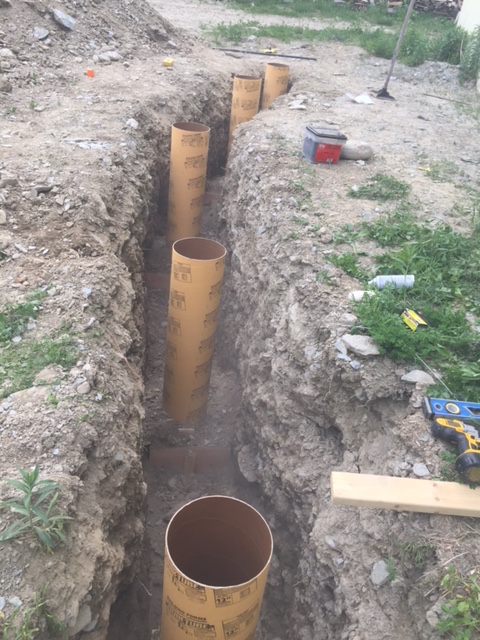
Backfilled
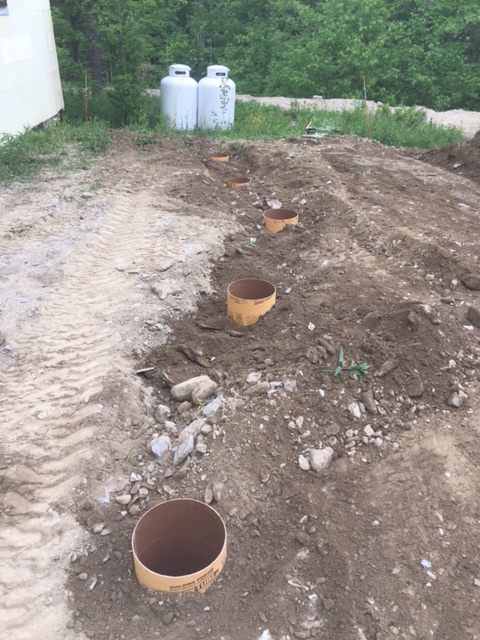
Delivery
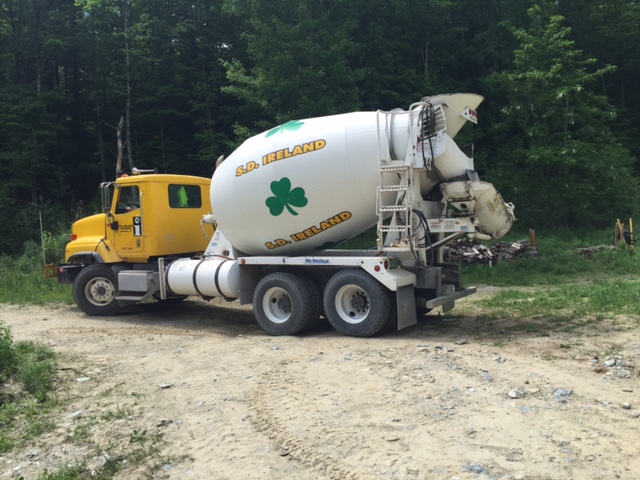
Bagged up
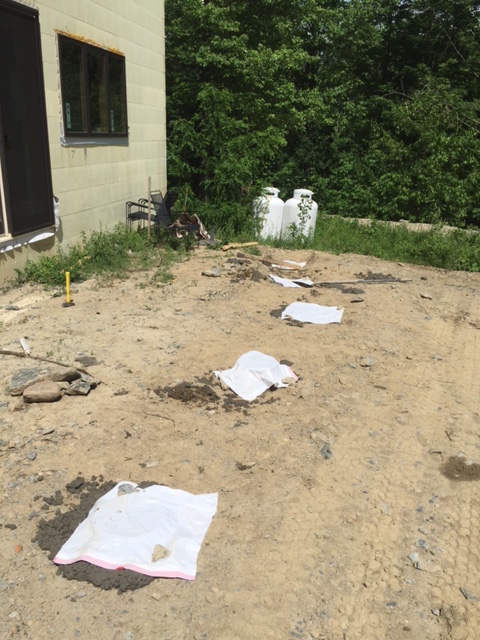
I didn't grab a shot the next day when I cleaned up all the stuff around the piers, but you get the idea.

All five set

Backfilled

Delivery

Bagged up

I didn't grab a shot the next day when I cleaned up all the stuff around the piers, but you get the idea.
Well @Jester369 How ya feeling after the fall? I see your back at it pouring crete and all.
Looking good my man!
Cheers
Jay
Looking good my man!
Cheers
Jay
Well @Jester369 How ya feeling after the fall? I see your back at it pouring crete and all.
Looking good my man!
Cheers
Jay
Well, that fall was in 2013 so I'm pretty much recovered at this point!
Well, that fall was in 2013 so I'm pretty much recovered at this point!
Ohhh and all this time I thought you were a bad ass! Ha Ha Ha.. I know, I know.....You are a bad ass!
Cheers
Jay
Lumber delivery tomorrow for the screen porch. Pretty excited to be doing some big stuff again!
A nice sunny Friday to start the screened porch project
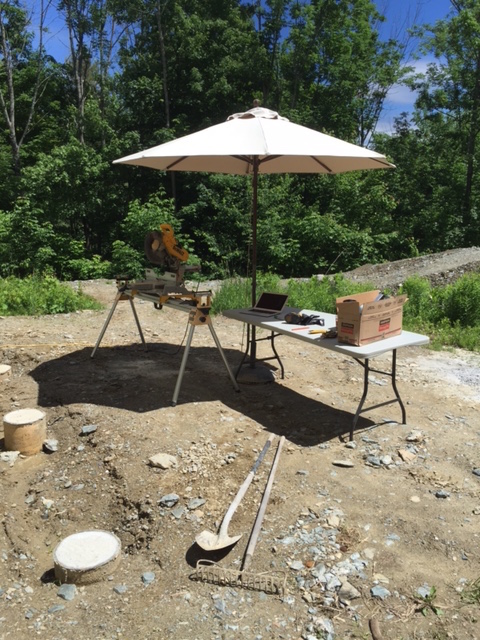
Piers, ready for something to support
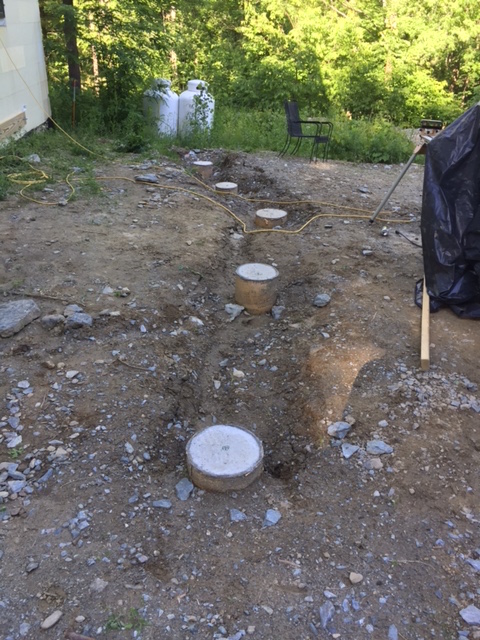
Didn't have a lot of time available that day, so I only got as far as mounting the ledger to the house. Had to drill 7 anchors into the concrete - always a fun proposition.
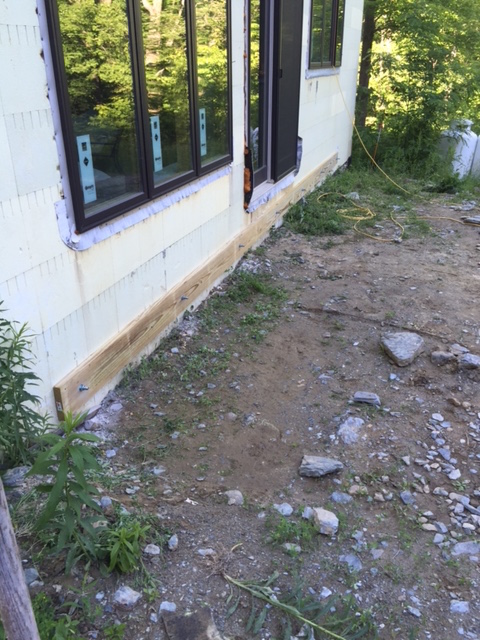

Piers, ready for something to support

Didn't have a lot of time available that day, so I only got as far as mounting the ledger to the house. Had to drill 7 anchors into the concrete - always a fun proposition.

Saturday and Sunday weren't quite so nice weather wise, but it had to get done. What's a little rain, anyway?
Built the beams first
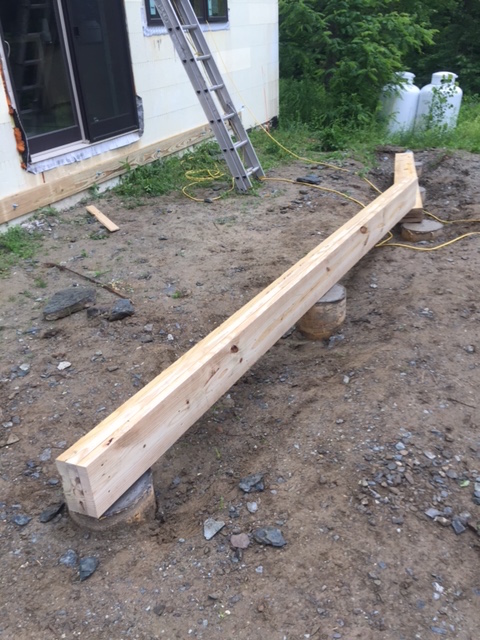
Framed the perimeter, with temp supports
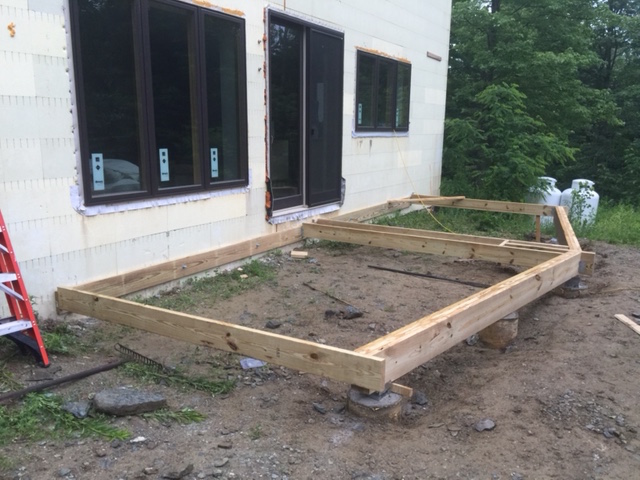
Brought everything to, well, not level - it's slightly pitched away from the house - but flat and to the level I was looking for, and added the support posts
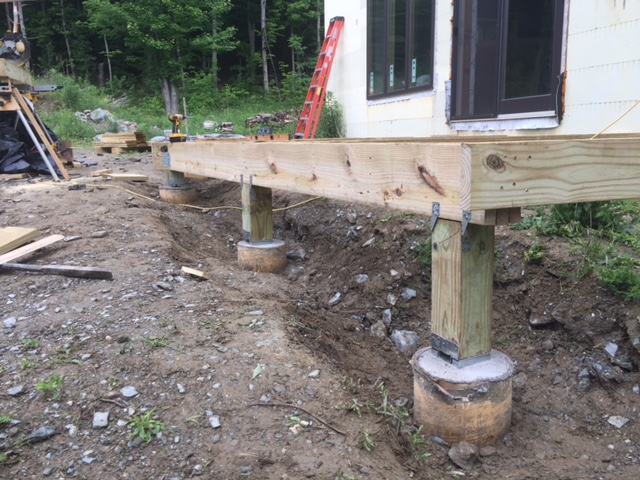
At the end of the day yesterday, I had the framing pretty much buttoned up
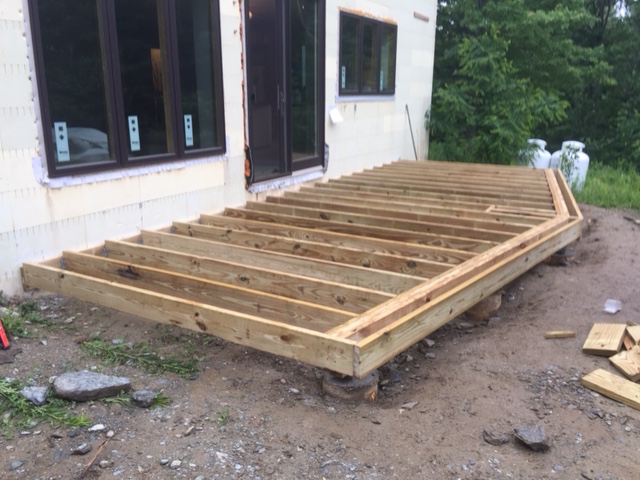
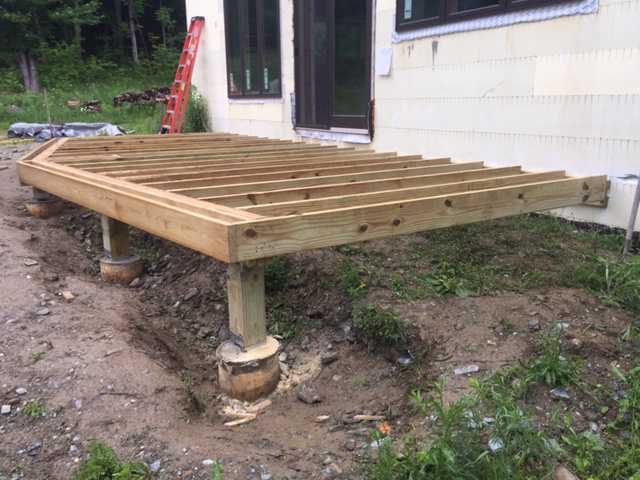
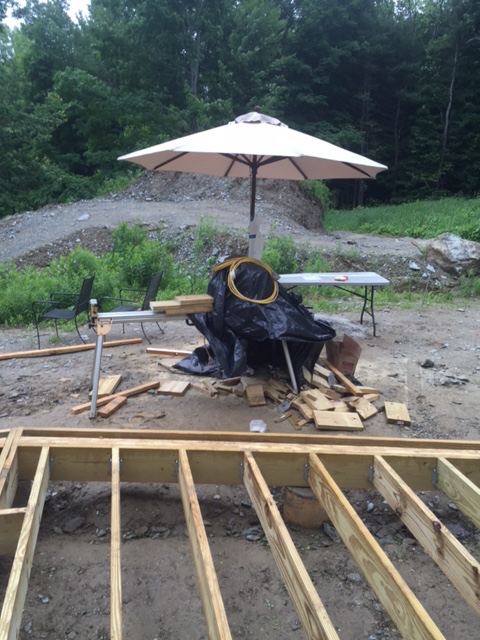
Next up, decking it
Built the beams first

Framed the perimeter, with temp supports

Brought everything to, well, not level - it's slightly pitched away from the house - but flat and to the level I was looking for, and added the support posts

At the end of the day yesterday, I had the framing pretty much buttoned up



Next up, decking it
Hang Glider
Beer Drinker
poor chop saw, sittin' in the rain...
I'm in the process of building a deck, and have only gotten the post holes dug (big problem, rocky soil with bedrock between 16 and 36 inches below grade, and a code depth of 48 inches for footings). i'm glad to see that once the posts are finished that it goes together pretty quick.
I'm in the process of building a deck, and have only gotten the post holes dug (big problem, rocky soil with bedrock between 16 and 36 inches below grade, and a code depth of 48 inches for footings). i'm glad to see that once the posts are finished that it goes together pretty quick.
Is code really a hard 48? Not "48 or bedrock, whichever you hit first"? The whole point of 48 is frost depth, and frost obviously can't get under bedrock. And yes, MUCH faster once the piers are in
Actually, most jurisdictions it would be hard number without a "stamped, engineered solution" or at least a written variance...particularly for piers instead of a continuous foundation. This is based on my experiences in the Midwest. That variance can be as simple as showing the inspector the fact that every hole hit solid rock and having him jot it on the signed inspection report.Is code really a hard 48? Not "48 or bedrock, whichever you hit first"? The whole point of 48 is frost depth, and frost obviously can't get under bedrock. And yes, MUCH faster once the piers are in
Piers are a pain for anything connected to a house but there are often wonderful exceptions for "free standing" decks.
- Joined
- Jan 23, 2008
- Messages
- 65,431
- Reaction score
- 10,794
2009 International Residential Code
R403.1.4 - All exterior footings shall be placed at least 12 inches below the undisturbed ground surface. Where applicable, the depth of footings shall also conform to section R403.1.4.1.
R403.1.4.1 - Except where otherwise protected from frost, foundation walls, piers, and other permanent supports of buildings and structures shall be protected from frost by one or more of the following methods;
1. Extend below the tabular frost line R301.2(1).
2. Constructed in accordance with R403.3
3. Constructed in accordance with ASCE 32
4. Erected on solid rock
Exceptions:
3. Decks not supported by a dwelling need not be provided with footings that extend below the frost line.
So, prove that you are on solid rock (Geotech Eval) or, get rid of the ledger attachment and "float" the deck.
R403.1.4 - All exterior footings shall be placed at least 12 inches below the undisturbed ground surface. Where applicable, the depth of footings shall also conform to section R403.1.4.1.
R403.1.4.1 - Except where otherwise protected from frost, foundation walls, piers, and other permanent supports of buildings and structures shall be protected from frost by one or more of the following methods;
1. Extend below the tabular frost line R301.2(1).
2. Constructed in accordance with R403.3
3. Constructed in accordance with ASCE 32
4. Erected on solid rock
Exceptions:
3. Decks not supported by a dwelling need not be provided with footings that extend below the frost line.
So, prove that you are on solid rock (Geotech Eval) or, get rid of the ledger attachment and "float" the deck.
Thanks for all the awesome code research. We planned to make it freestanding. 3/4 inch gap or so. The house is on a block foundation, so it might shift so we can't tie it into a deck that's on posts tied into piers. And since one end off e deck is 6 feet up, we can't put that in blocks.
Photopilot
Well-Known Member
Started building my own in 1997. Still own the home but left the state it is in in 2000. Going back to finish it later this summer and sell it. Having a nice home is very cool, building it yourself is a badge of honor.
My favorite quote in the woodworking forums is.
"A carpenter's house is never done"
My favorite quote in the woodworking forums is.
"A carpenter's house is never done"
My favorite quote in the woodworking forums is.
"A carpenter's house is never done"
Phew! Good thing I'm not a carpenter - I'd be pissed if I never finished this place
Photopilot
Well-Known Member
Phew! Good thing I'm not a carpenter - I'd be pissed if I never finished this place
If you build your own house you are a carpenter.
A bit more progress
Flashed the ledger
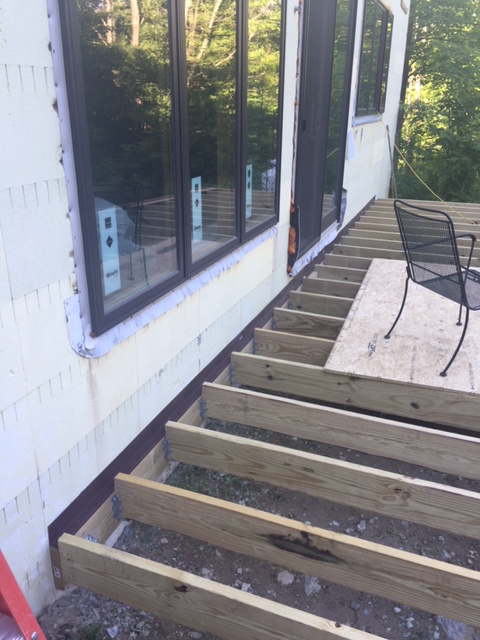
Decked
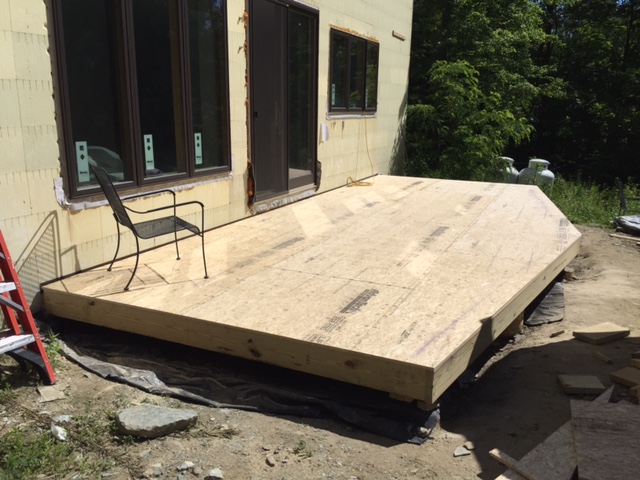
Roof plans at the ready
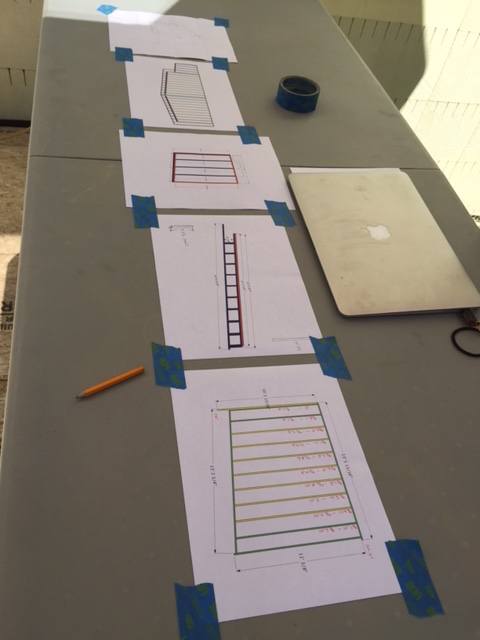
Flashed the ledger

Decked

Roof plans at the ready

First roof ledger screwed to the house, awaiting concrete anchors to be installed
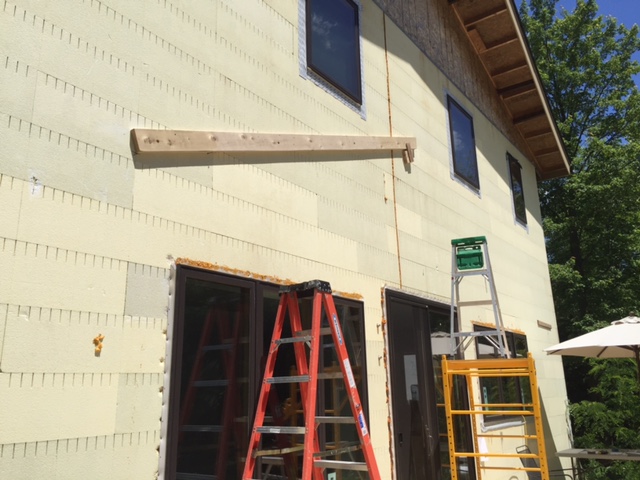
In the course of drilling for the anchors, I managed to melt down my hammer drill. I ended up renting a biggun' from the Depot to finish the job - should have done that from the start. So much easier! Here are the two for comparison
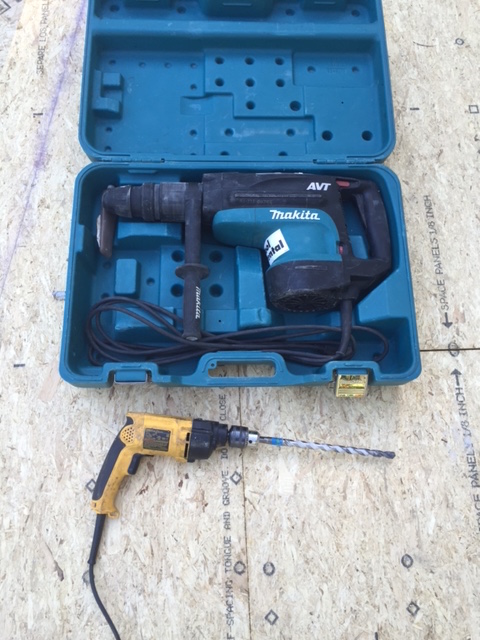
First section up (this is a small extension to cover the grill outside of the screened area for rainy day cooking)
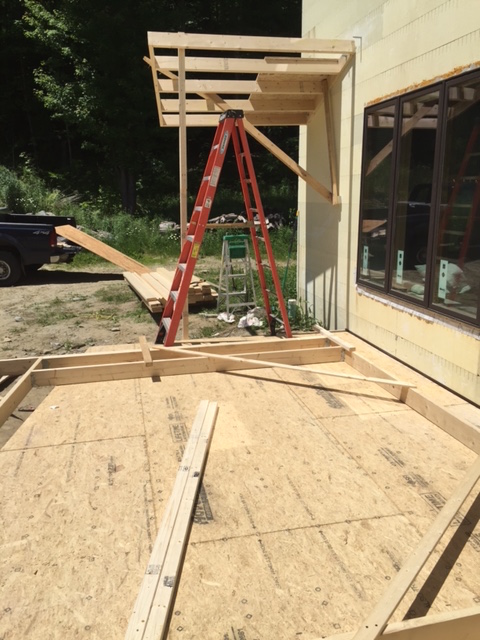
First half of the main roof going up
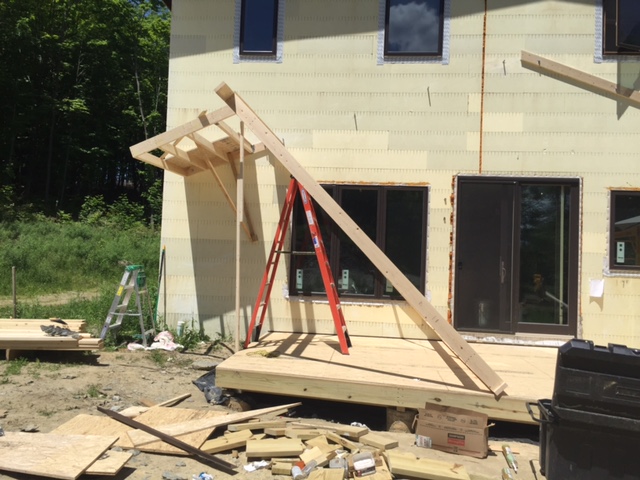
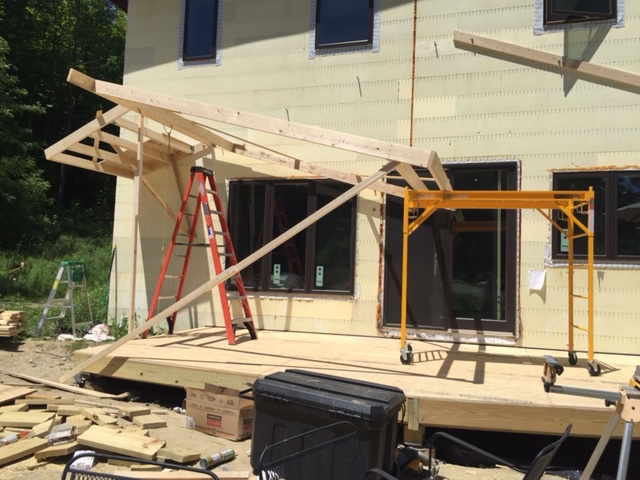
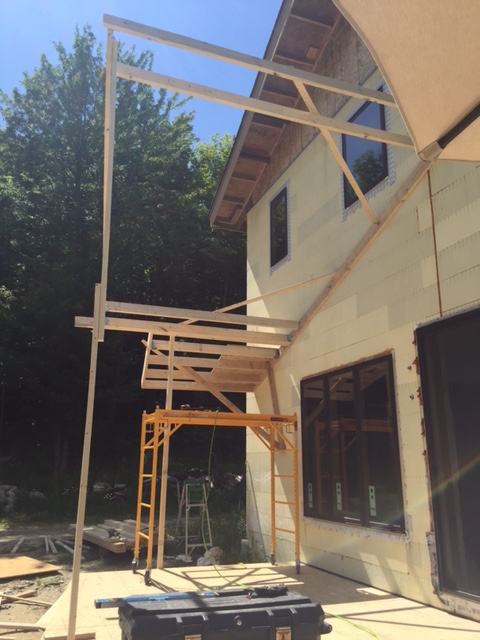
Remainder of rafters installed
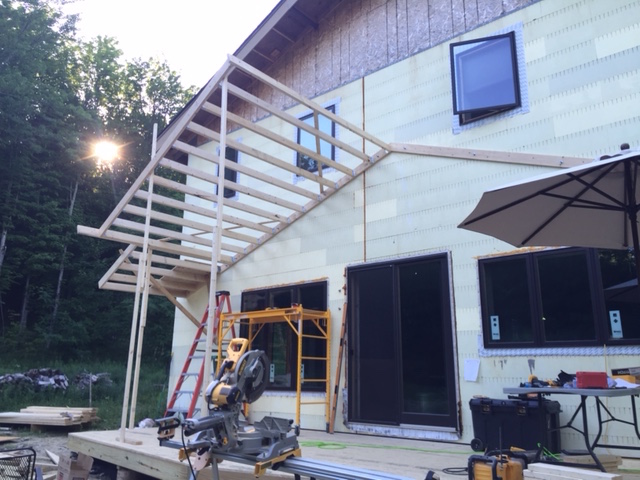
Tonight I'll see how much of the second half of the main roof I can get done.

In the course of drilling for the anchors, I managed to melt down my hammer drill. I ended up renting a biggun' from the Depot to finish the job - should have done that from the start. So much easier! Here are the two for comparison

First section up (this is a small extension to cover the grill outside of the screened area for rainy day cooking)

First half of the main roof going up



Remainder of rafters installed

Tonight I'll see how much of the second half of the main roof I can get done.
Worked until I completely ran out of daylight
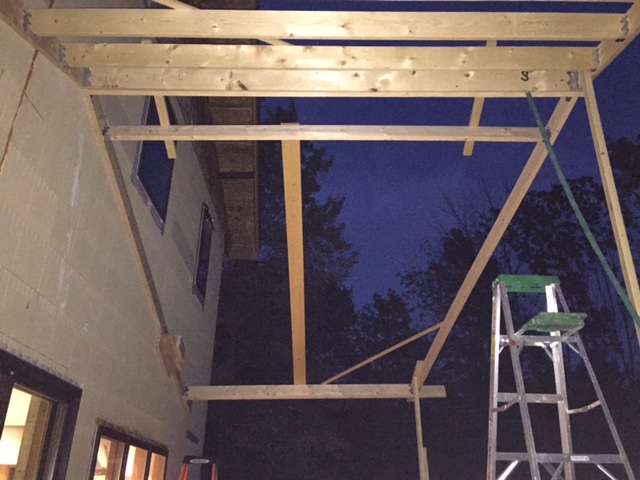
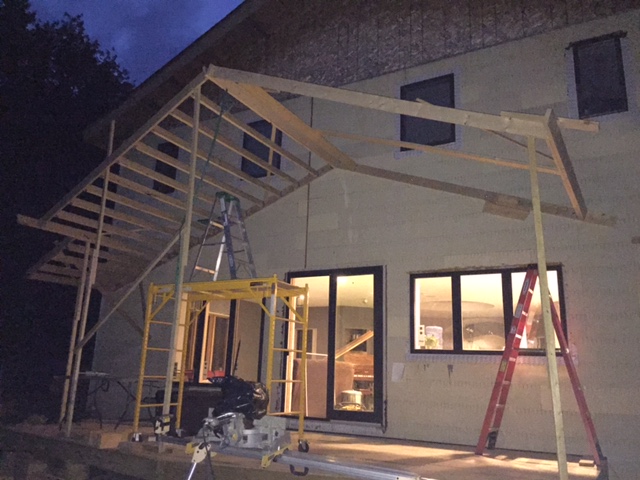


MrFoodScientist
Well-Known Member
So I installed a bathroom fan in my basement bathroom over the past couple of weeks (five min here, five min there really slows down progress). Felt pretty proud of myself. Then I came here and I am utterly ashamed of my lack of skills.
Seriously, though. Nice work. Love to see how it's coming along.
Seriously, though. Nice work. Love to see how it's coming along.
So I installed a bathroom fan in my basement bathroom over the past couple of weeks (five min here, five min there really slows down progress). Felt pretty proud of myself. Then I came here and I am utterly ashamed of my lack of skills.
Seriously, though. Nice work. Love to see how it's coming along.
We all started somewhere. This guy's patience and skills far exceed mine the in trim details but I can (22 years later) wire, plumb, frame, drywall, refinish hardwood floors, rebuild a Saturn 1.9L motor without manual (random), roof (though I never will again) and do most anything around the house.
All this from a willingness to make mistakes, desire to learn, and written resources (first books, now internet). FYI, I made lots of mistakes...the list is actually endless.
We all started somewhere. This guy's patience and skills far exceed mine the in trim details but I can (22 years later) wire, plumb, frame, drywall, refinish hardwood floors, rebuild a Saturn 1.9L motor without manual (random), roof (though I never will again) and do most anything around the house.
All this from a willingness to make mistakes, desire to learn, and written resources (first books, now internet). FYI, I made lots of mistakes...the list is actually endless.
....worth it?! [emoji1]





















![Craft A Brew - Safale BE-256 Yeast - Fermentis - Belgian Ale Dry Yeast - For Belgian & Strong Ales - Ingredients for Home Brewing - Beer Making Supplies - [3 Pack]](https://m.media-amazon.com/images/I/51bcKEwQmWL._SL500_.jpg)




















