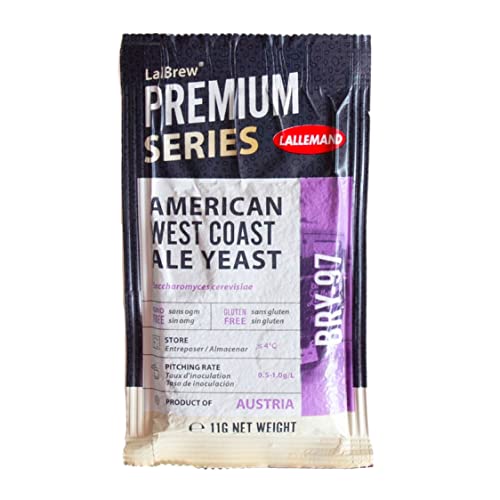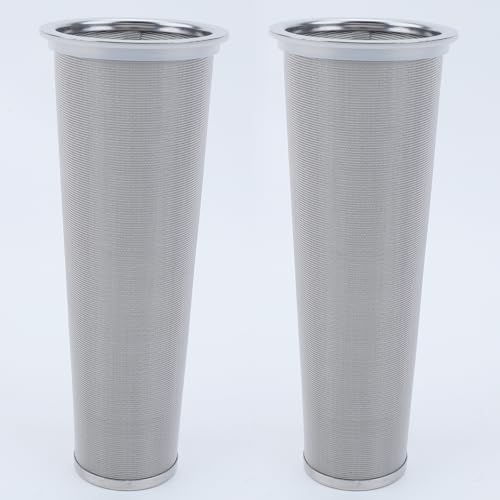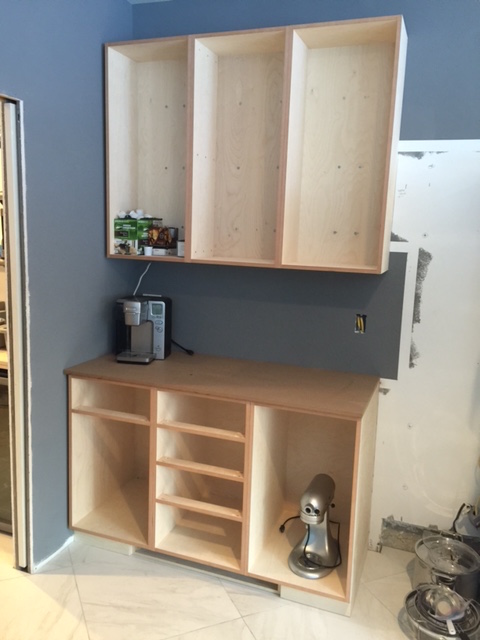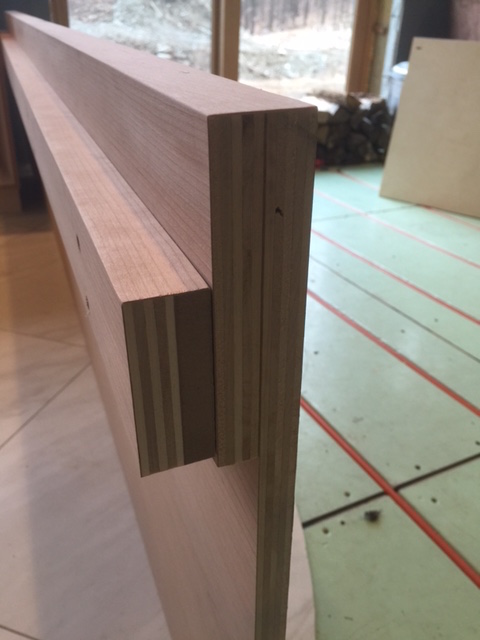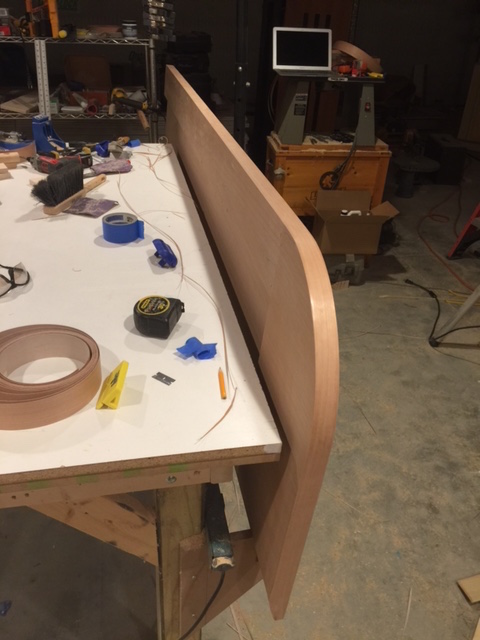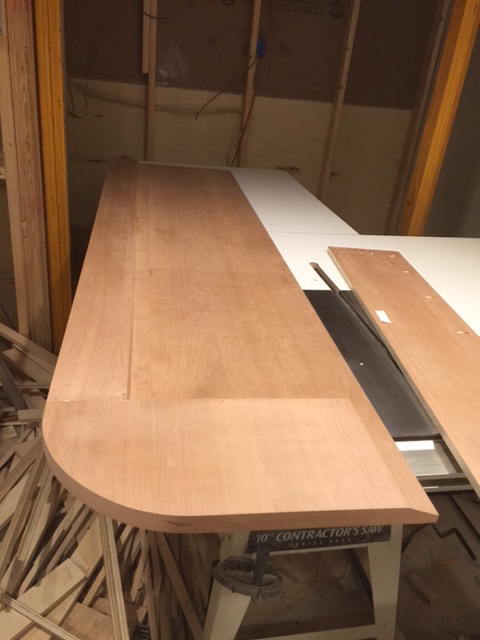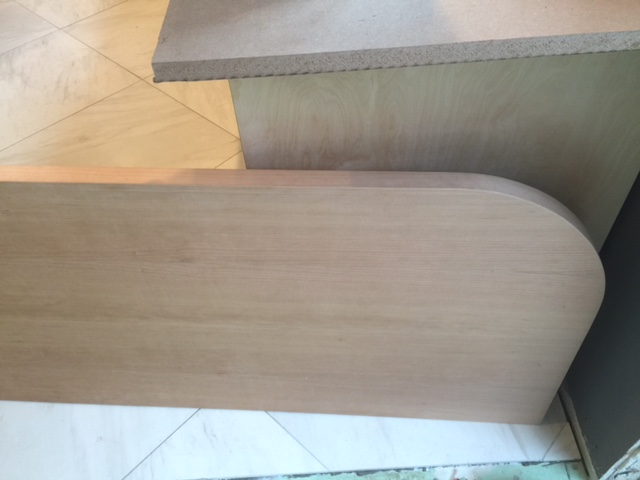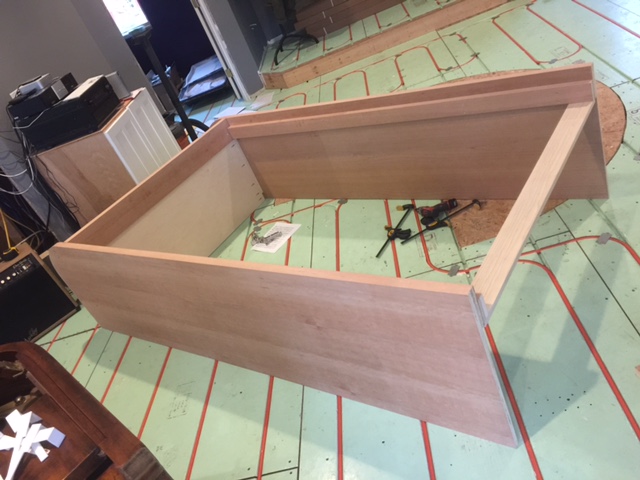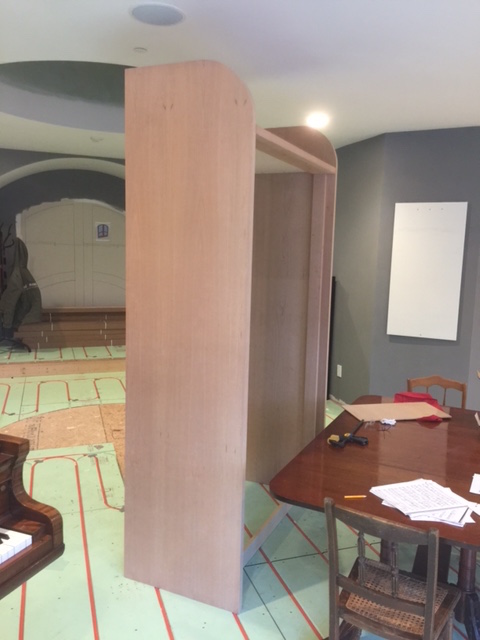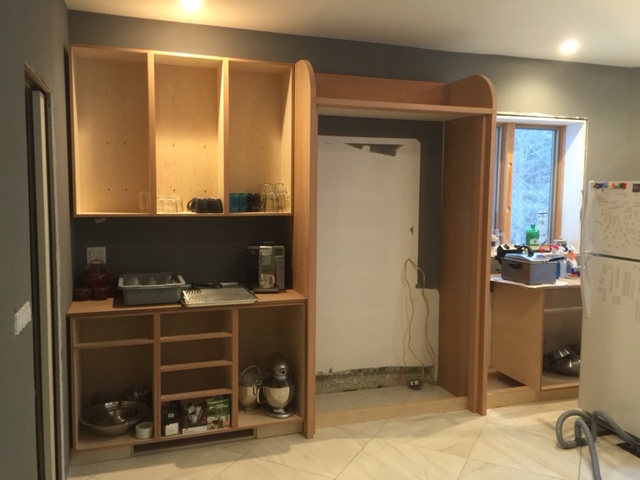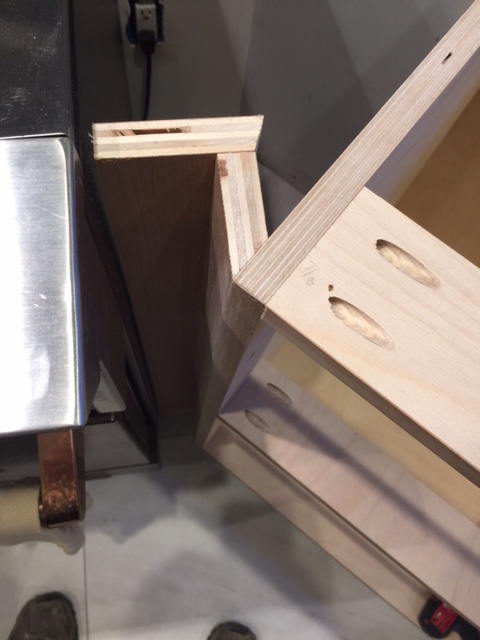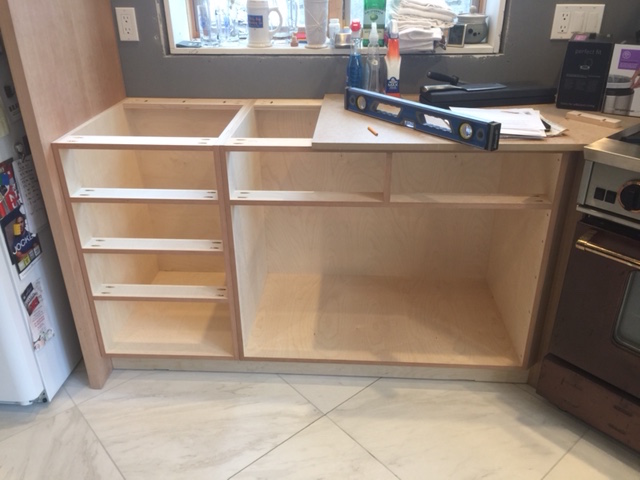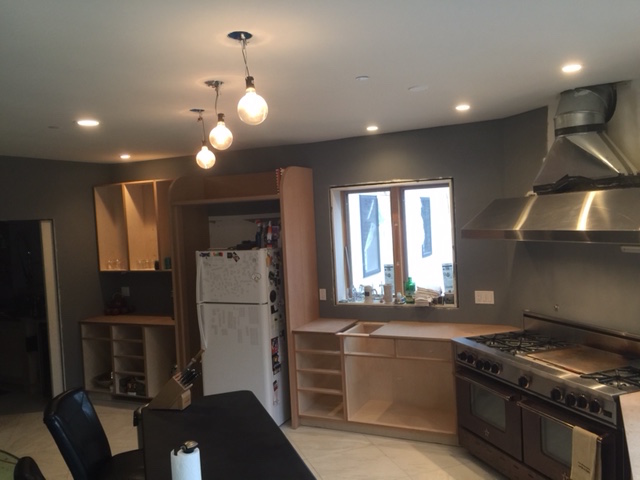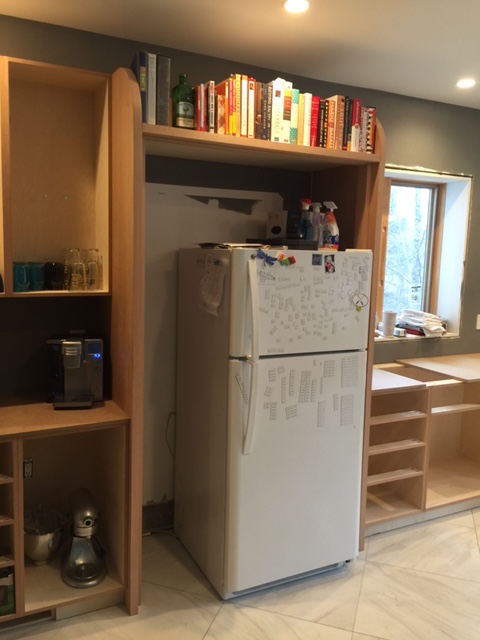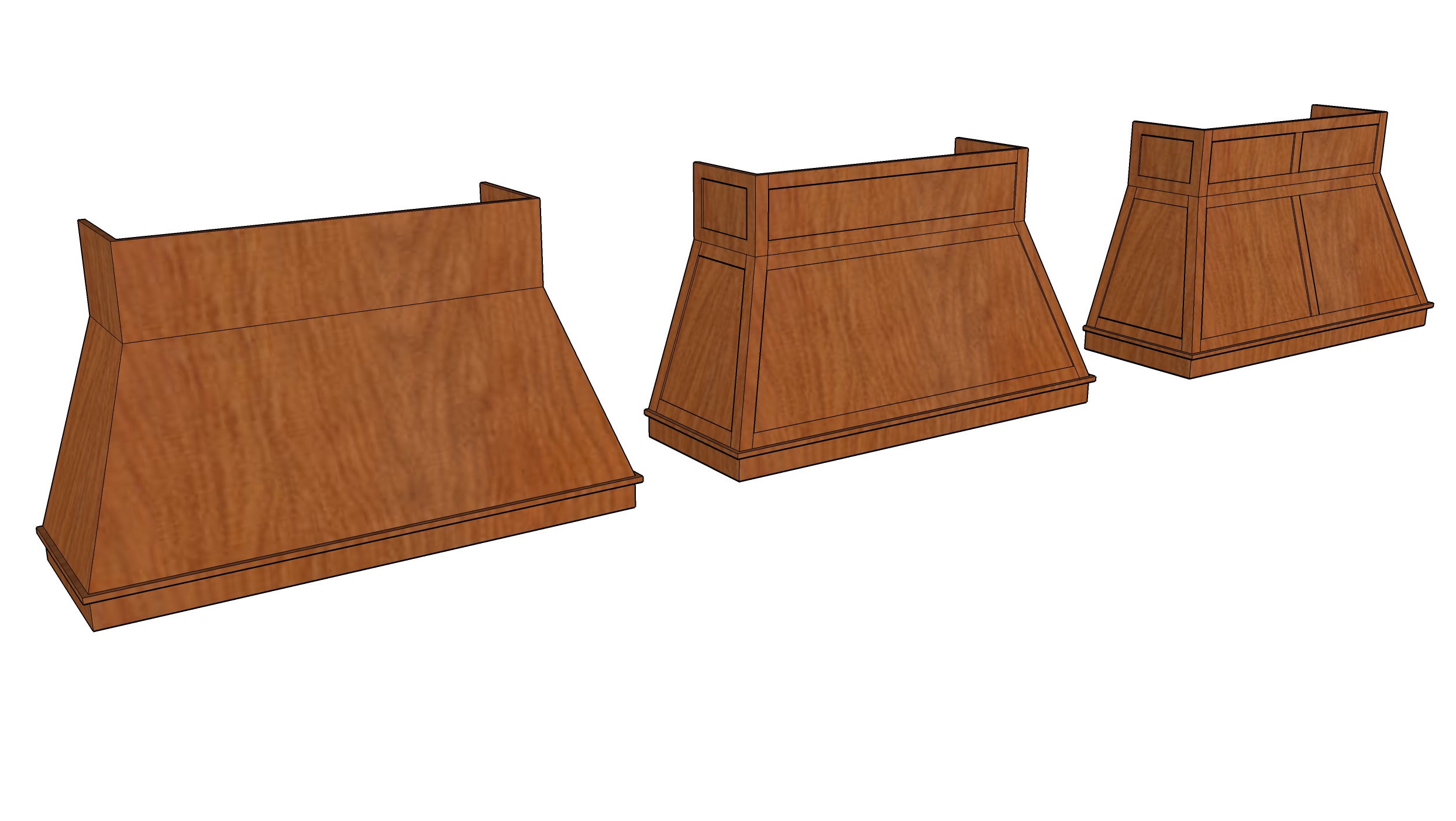fuzzy2133
Well-Known Member
Well, this is what I get when I make assumptions! I figured Blum just automated their existing drawer hardware (which I researched a fair amount). Of course, just a brief glance at their automated stuff just now showed me how wrong I was! Ah well, it was an idea, if not a great (or even possible) one.
I know nothing how of the product you are both talking about however your idea makes sense to me.
The force to push the drawer out/closed is not transmitted to the cabinet base, just what the motor is mounted to. Build every thing on one assembly and it will just stay in place thanks to friction from its own weight.
What about a linear actuator? Might need to change the drawer size so everything will fit in the space. Only down side is I do not know if they make something that is touch activated.



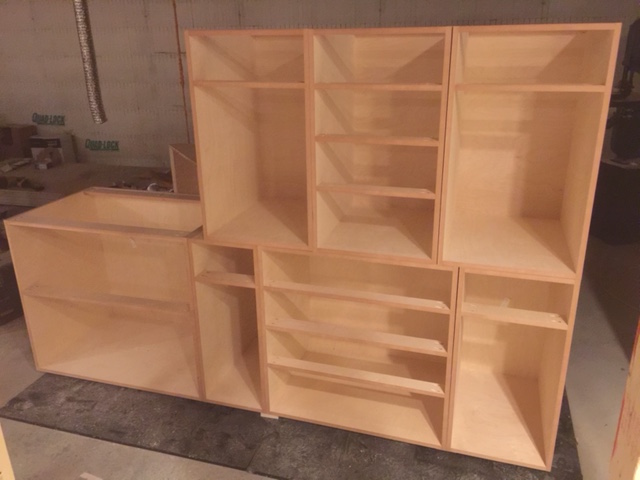
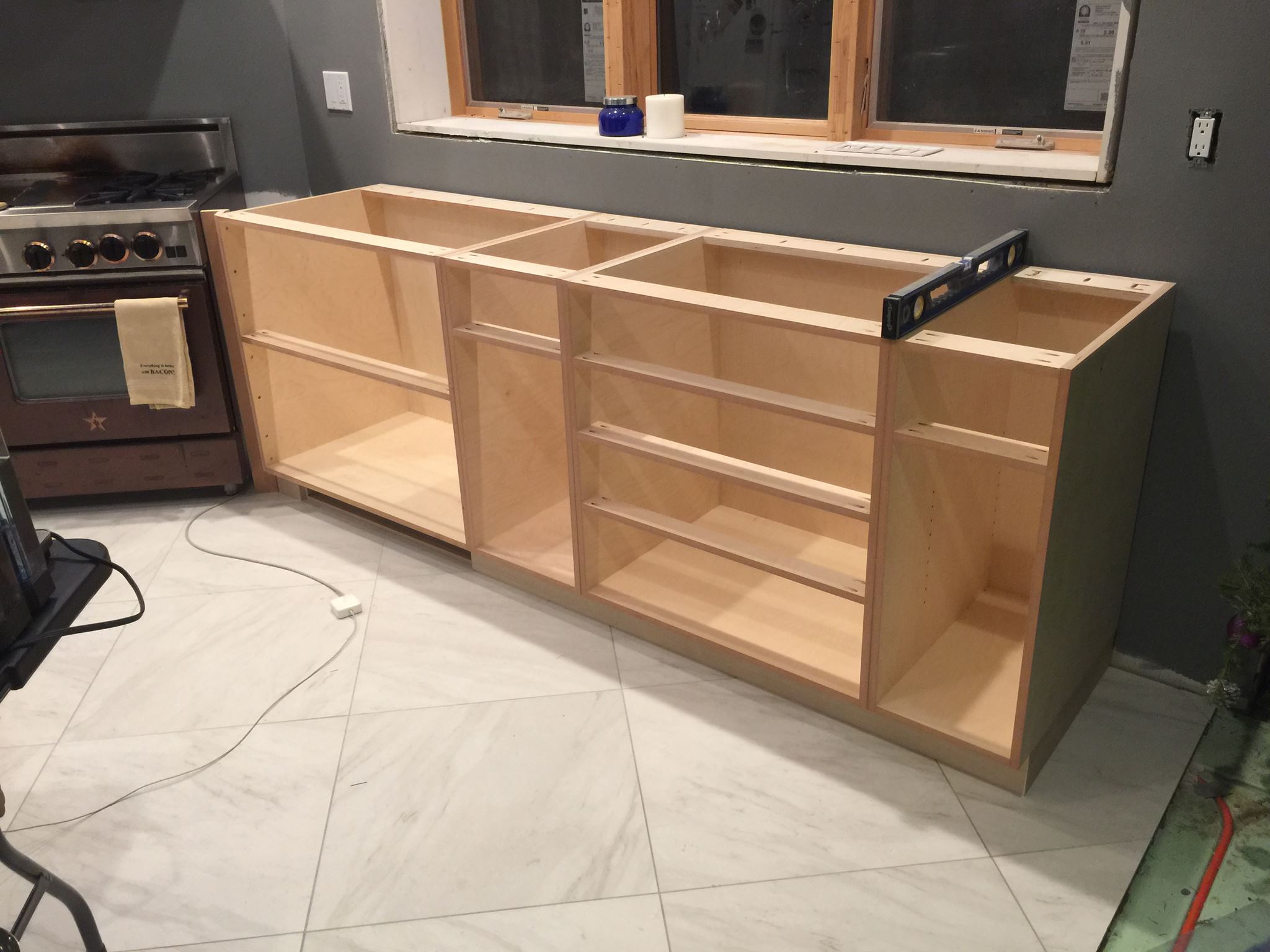


























![Craft A Brew - Safale BE-256 Yeast - Fermentis - Belgian Ale Dry Yeast - For Belgian & Strong Ales - Ingredients for Home Brewing - Beer Making Supplies - [3 Pack]](https://m.media-amazon.com/images/I/51bcKEwQmWL._SL500_.jpg)
