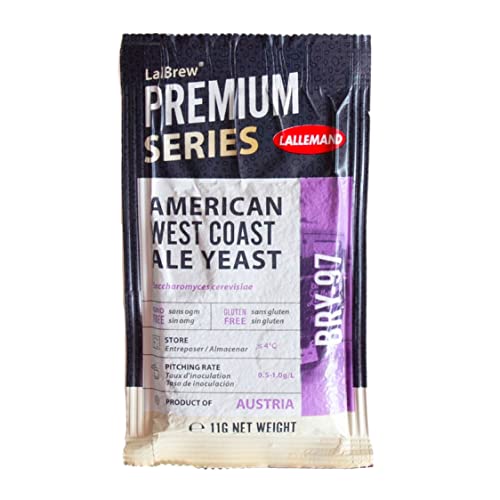mlyday
Well-Known Member
Im in the early planning stages for our basment bar. We finished the basement, about 4 years ago, and at the time knew we wanted a Kitchen or bar down there, so we did put all the electrical and plumbing which is good.
It will be a straight 8-10 ft bar in front of full wall 13ft back bar. The back bar will have a sink, and might include a stove, but probably not a cooktop.
Im going to mock it all up in Sketch up first, but I am looking and a bunch of pictures and checking out bars in resturants for idea. One thing the wife and I saw that we liked. Was above the back bar, was like open cupboards with lights in them and then wine glass holders on the bottom. But I cant seem to find them anywhere, but maybe im not searching using the right terms.
Im thinking of 5 feet between the front and back bars, does that seem like too much?
I took some measurements last night, now I just need to get them into sketch up.
It will be a straight 8-10 ft bar in front of full wall 13ft back bar. The back bar will have a sink, and might include a stove, but probably not a cooktop.
Im going to mock it all up in Sketch up first, but I am looking and a bunch of pictures and checking out bars in resturants for idea. One thing the wife and I saw that we liked. Was above the back bar, was like open cupboards with lights in them and then wine glass holders on the bottom. But I cant seem to find them anywhere, but maybe im not searching using the right terms.
Im thinking of 5 feet between the front and back bars, does that seem like too much?
I took some measurements last night, now I just need to get them into sketch up.

















![Craft A Brew - Safale S-04 Dry Yeast - Fermentis - English Ale Dry Yeast - For English and American Ales and Hard Apple Ciders - Ingredients for Home Brewing - Beer Making Supplies - [1 Pack]](https://m.media-amazon.com/images/I/41fVGNh6JfL._SL500_.jpg)









































