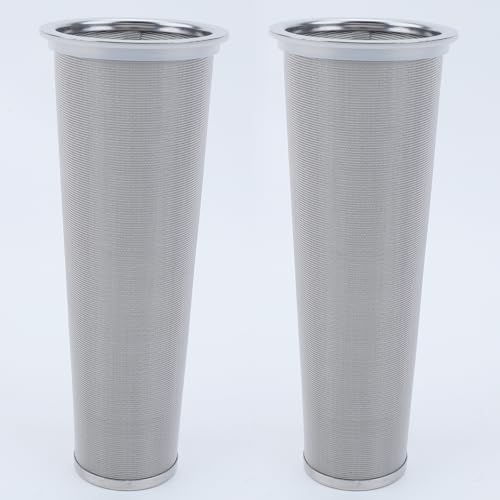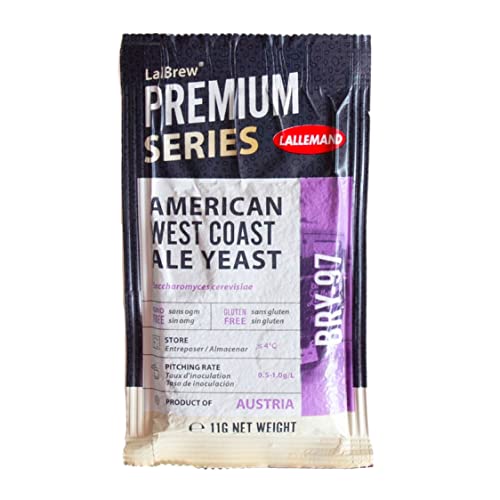rabeb25
HE of who can not be spoken of.
Thanks for all the compliments guys!
I got some more work done tonight in the brewery. Got most of the tile grouted, and got the brewery logo on the wall. I will be putzing around in there this weekend, mostly picking up stuff.
Logo on the wall:

Bryan
I got some more work done tonight in the brewery. Got most of the tile grouted, and got the brewery logo on the wall. I will be putzing around in there this weekend, mostly picking up stuff.
Logo on the wall:

Bryan






















![Craft A Brew - Safale BE-256 Yeast - Fermentis - Belgian Ale Dry Yeast - For Belgian & Strong Ales - Ingredients for Home Brewing - Beer Making Supplies - [3 Pack]](https://m.media-amazon.com/images/I/51bcKEwQmWL._SL500_.jpg)

















































