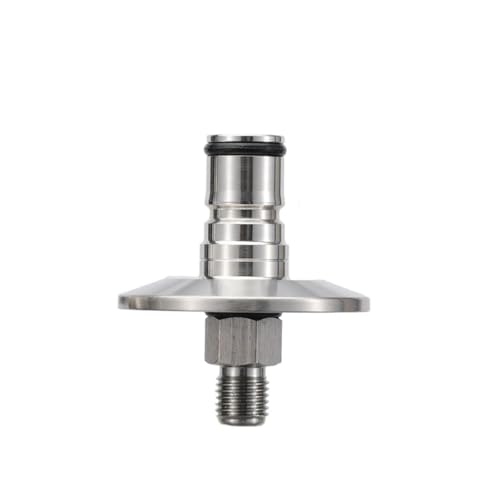rabeb25
HE of who can not be spoken of.
In the very first picture in the upper right hand corner, is that an EE High Capacity? If so, wise choice
Why yes, yes it is

In the very first picture in the upper right hand corner, is that an EE High Capacity? If so, wise choice





















Can you tell us about the sightglasses?









