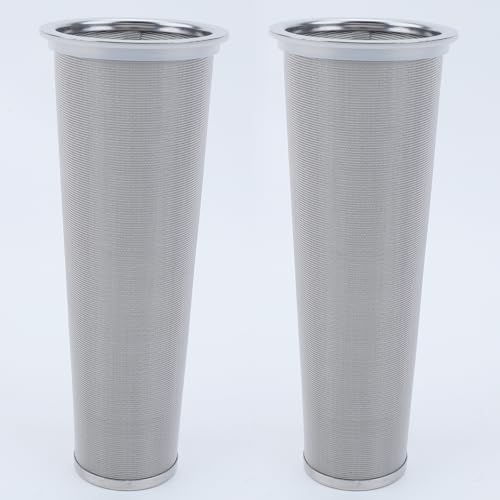- Joined
- Jun 22, 2021
- Messages
- 50
- Reaction score
- 150
We are doing a major remodel of the house and will be converting half of my shop into a brew room and lounge. This is likely a slow build as we wait for trades and to slot into the contractor's schedule, so I may not post that often but will do so as we make progress. Feedback and suggestions welcome, my hope is that this will provide insight for others contemplating a similar build. As we had a designer working on the changes in the main house, she also was responsible for the floorplan with what little space I was willing to lose from the workshop.
View attachment Hairs of the Dogs Floor Plan.jpg
Below represents the current state, but it's difficult to see much in this. The windows and fireplace are framed in along with the door and roll up window for the countertop. The concrete is cut for water and floor drain in the brew room (which includes running water to the exterior wall as the backyard does not have an existing hose bib). We had to extend water and plumbing from the house and the lift station is in place waiting on it's inspection.




The fireplaces (the beer lounge and house) will go in this week, then (after elk hunting) the plumber should be doing his rough in.
Fingers crossed we have plumbing and electrical in place by the end of November.
View attachment Hairs of the Dogs Floor Plan.jpg
Below represents the current state, but it's difficult to see much in this. The windows and fireplace are framed in along with the door and roll up window for the countertop. The concrete is cut for water and floor drain in the brew room (which includes running water to the exterior wall as the backyard does not have an existing hose bib). We had to extend water and plumbing from the house and the lift station is in place waiting on it's inspection.




The fireplaces (the beer lounge and house) will go in this week, then (after elk hunting) the plumber should be doing his rough in.
Fingers crossed we have plumbing and electrical in place by the end of November.





















![Craft A Brew - Safale BE-256 Yeast - Fermentis - Belgian Ale Dry Yeast - For Belgian & Strong Ales - Ingredients for Home Brewing - Beer Making Supplies - [3 Pack]](https://m.media-amazon.com/images/I/51bcKEwQmWL._SL500_.jpg)









































































