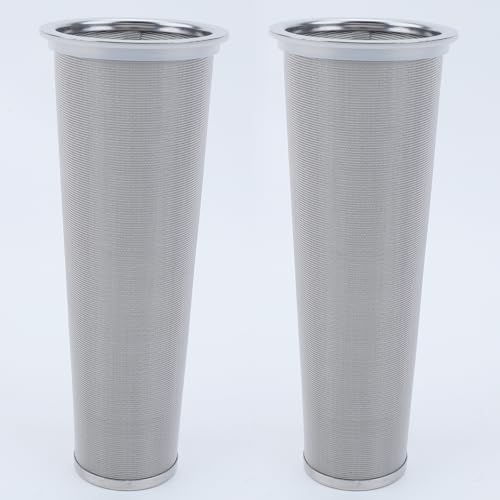It feels like it’s only about 20 hours of contractor work before I can start setting up my equipment…. Arrrgggggg it’s toooooo SLOW…. and I’m sure I’ve underestimated

The plumber was out today, tankless water heater now moved from house to brewery. We’ve discussed how to manage supply lines for the built in coffee maker and dishwasher along with the drain for the dishwasher and kegerator drain tray. Unfortunately, we’ll be opening the wall to put another clothes washer drain box in but that looks like the best solution. He’ll be back on Monday, hoping to get the drains and water supply set up for the lounge side and would like to see the toilet installed as well. The brew room has a wall covered with Formica that needs to be installed (and that tile on the concrete foundation installed) before we can set up the sink, condensate hood drain, and water supply for the chiller.
Good lesson learned today…. The brew room floor drains are - floor sink, floor drain, floor sink. There is an extra water supply line at the furthest floor sink, this will be set up with some sort of drip regulator (in the utility cabinet mentioned below) so that all 3 P-traps remain full of water to prevent any sewer gas from escaping. Kudo’s to the original plumber for planning that supply line.
Tomorrow I will be discussing with the contractor the glycol lines for the kegerator tower and the C02 tank, lines, and regulators (these are located in the brew room and need to go through the wall to the kegerator in the lounge). I’m planning to cut out the bottom of a cabinet so it will accommodate the C02 tank height and mount the 4 regulators on the wall above the counter tops. The glycol chiller is next to this cabinet, so a simple hole through the side for those lines and the cabinet becomes a utility cabinet for pass through for water supplies, C02, and glycol lines. If we can get all this straight and complete, I can schedule the countertop templating.
The lift station grinder pump and controller is supposed to be installed tomorrow (along with regrading the yard) and the roll up window is now over due for installation, so fingers crossed it’s tomorrow or early next week as the rains have begun and the wind blows directly through it.
Have begun pushing to get the power and lights completed in the brew room along with completing the drywall patch under the controller. I’d like to mount the controller and do any testing I can now.
We have a special wallpaper planned for one wall of the water closet and sink niche. The designer recommended a specific commercial installer who I talked to today - and should have reached out to a month ago. Another lesson learned, they want to install prior to counter tops and flooring…. So I’m late on the flooring side, but as there are baseboards I don’t think it’s really an issue.
We’re closing in on the end of the budget, but have scheduled a paver patio (with walk way into the side yard), plumber for the gas to the fire pit, replacement fence between the house and brewery (has to come down to get the equipment in - and need to be replaced due to frost heaving) and a pad for a future hot tube for August. The ‘fun’ will never stop!
I’ve cleared some of my woodshop to try to reach my tools and begin ‘lending a helping hand’ over the weekends.

I appreciate you ladies and gents being an opportunity for me to vent frustration and reflect on the build, it’s been a very long haul.









 There was a short in the wire for the door opener, so that will need to be sorted out. Eventually, we will use a decora momentary switch to open and close the window. Instead of the door opener release pull rope I've ordered an old cistern (high tank toilet) pull chain and handle to use instead.
There was a short in the wire for the door opener, so that will need to be sorted out. Eventually, we will use a decora momentary switch to open and close the window. Instead of the door opener release pull rope I've ordered an old cistern (high tank toilet) pull chain and handle to use instead.

































![Craft A Brew - Safale BE-256 Yeast - Fermentis - Belgian Ale Dry Yeast - For Belgian & Strong Ales - Ingredients for Home Brewing - Beer Making Supplies - [3 Pack]](https://m.media-amazon.com/images/I/51bcKEwQmWL._SL500_.jpg)







































 Magnificent
Magnificent





