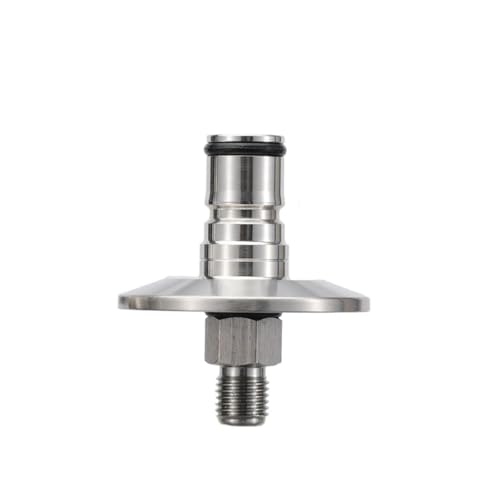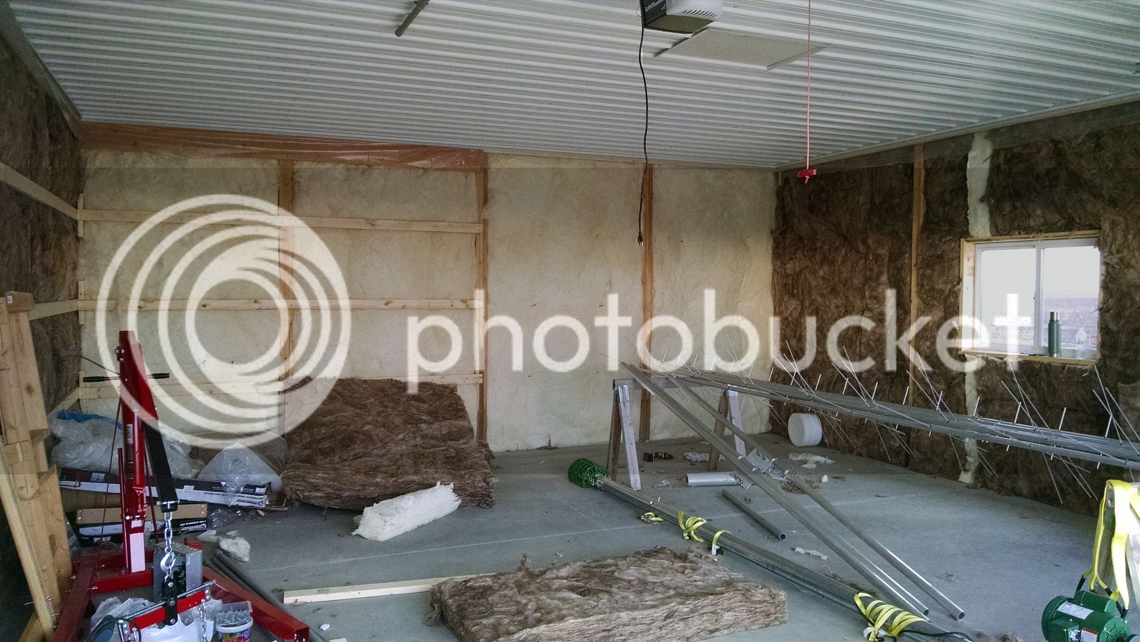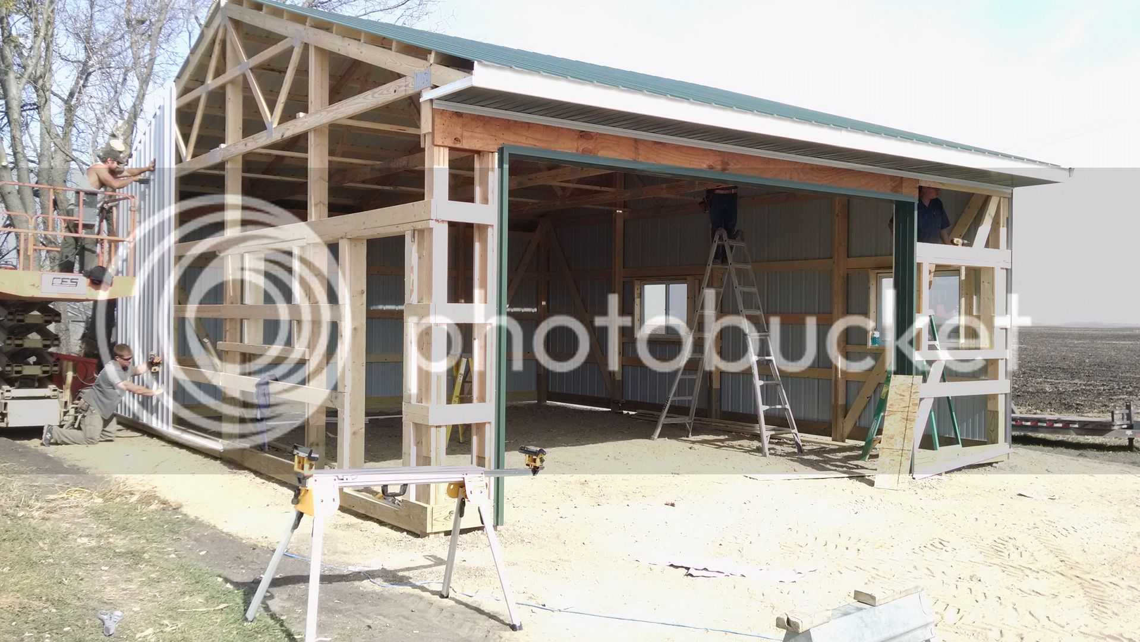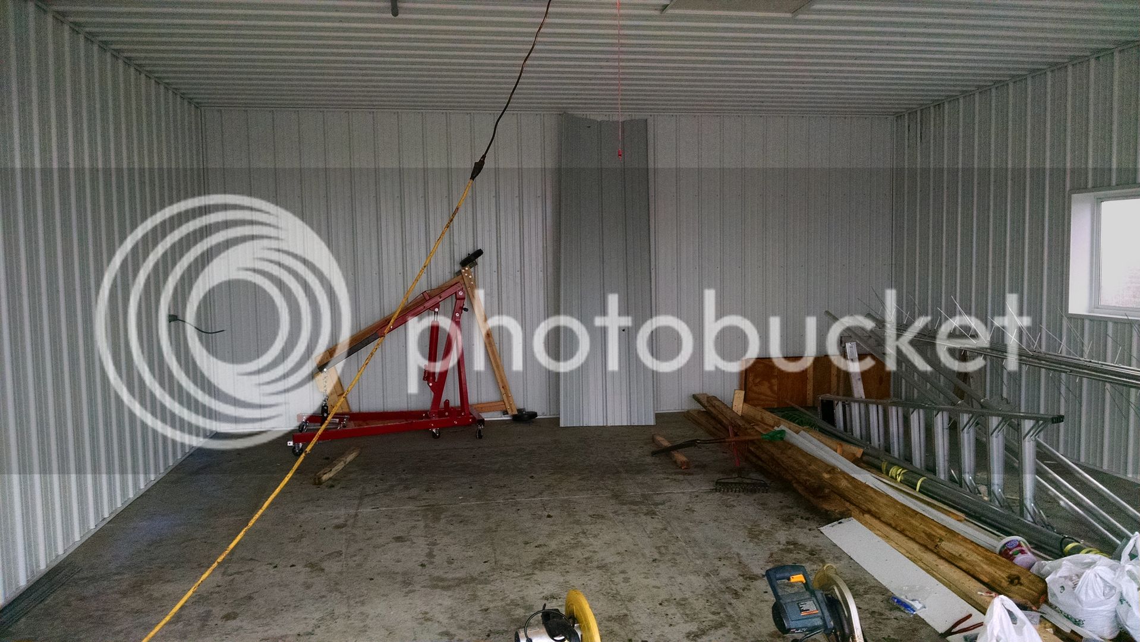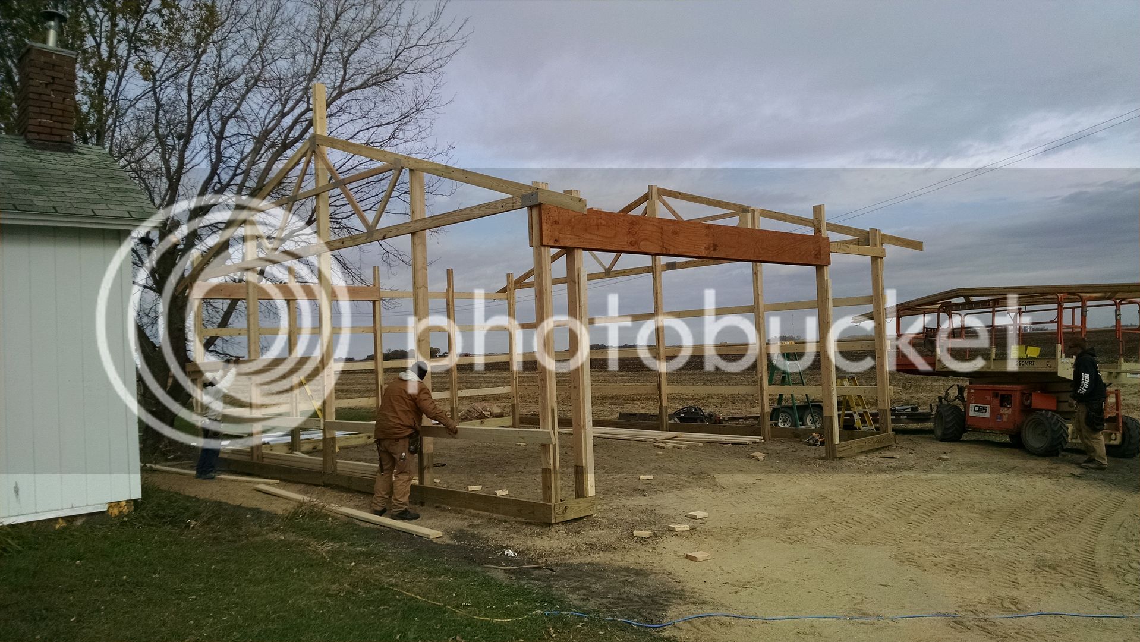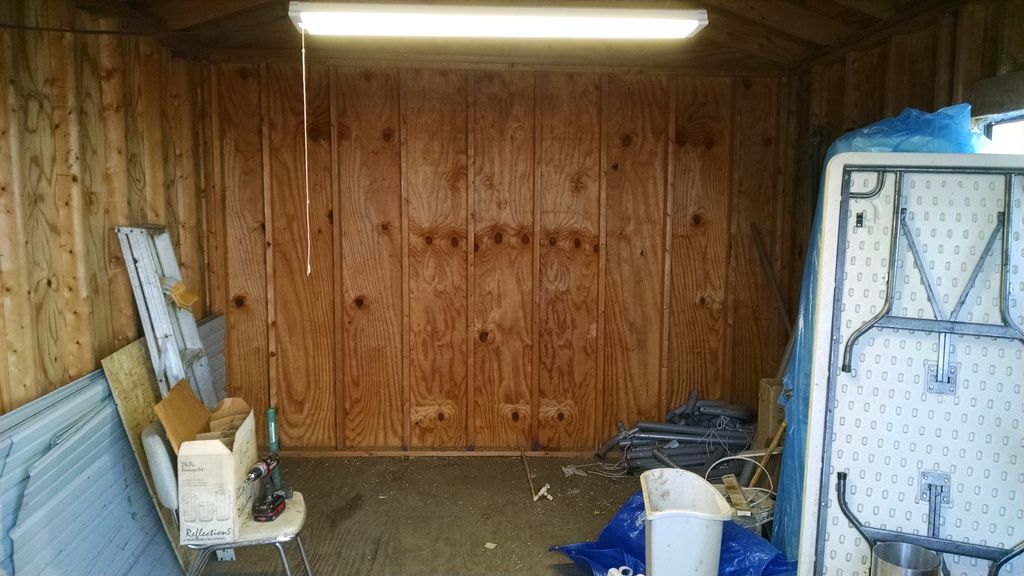MaryB
Well-Known Member
Working on my materials list for my 12'x16' brew shed that is off my 14x20 deck(same floor height right off the edge of the deck). Debating on wall materials. Do I go steel for wash down or go cheap with OSB I clear coat with marine varnish? Steel is about 20% more in price... Ceiling I am going steel for humidity and fire protection.
Floor is getting another layer of 3/4" osb flooring with garage floor coating for water proofing to cover the pressure treated ply that has seen better days(very rough/scraped up).
One corner is getting a 4x4' walk in fermenting room, then on that same back wall a double basin utility sink. brew rig will be along one long wall along with some open shelving for bottle storage and the opposite wall will have a bottling station/prep counter/storage for extra equipment.
I need to draw up some plans but right now the push is to get the interior finished out and the brew rig moved from the garage/work shop and get the fermenting room built. Rest I can add as I go. My Traeger smoker will park inside also so it is going to get crowded!
Floor is getting another layer of 3/4" osb flooring with garage floor coating for water proofing to cover the pressure treated ply that has seen better days(very rough/scraped up).
One corner is getting a 4x4' walk in fermenting room, then on that same back wall a double basin utility sink. brew rig will be along one long wall along with some open shelving for bottle storage and the opposite wall will have a bottling station/prep counter/storage for extra equipment.
I need to draw up some plans but right now the push is to get the interior finished out and the brew rig moved from the garage/work shop and get the fermenting room built. Rest I can add as I go. My Traeger smoker will park inside also so it is going to get crowded!


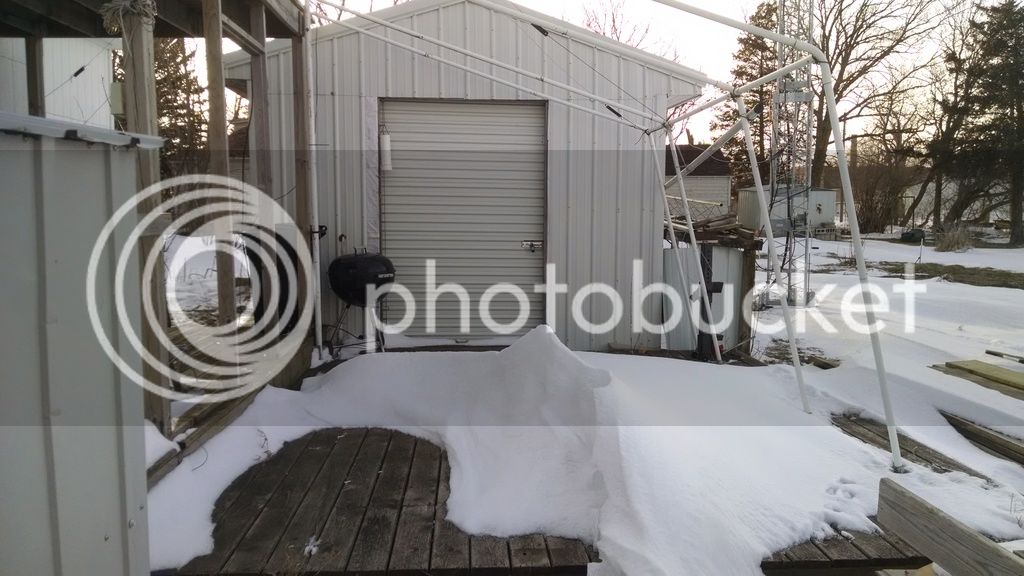
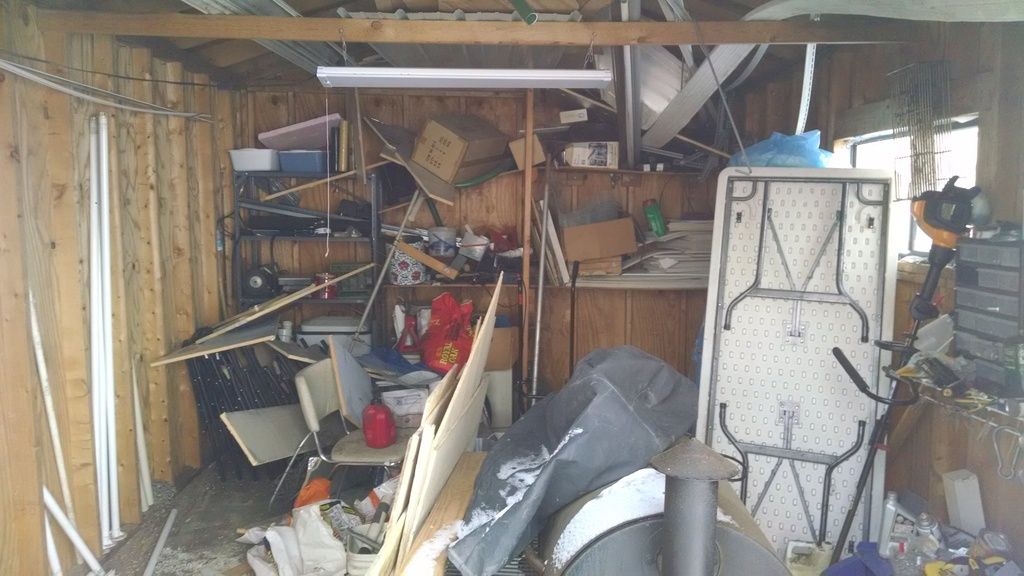
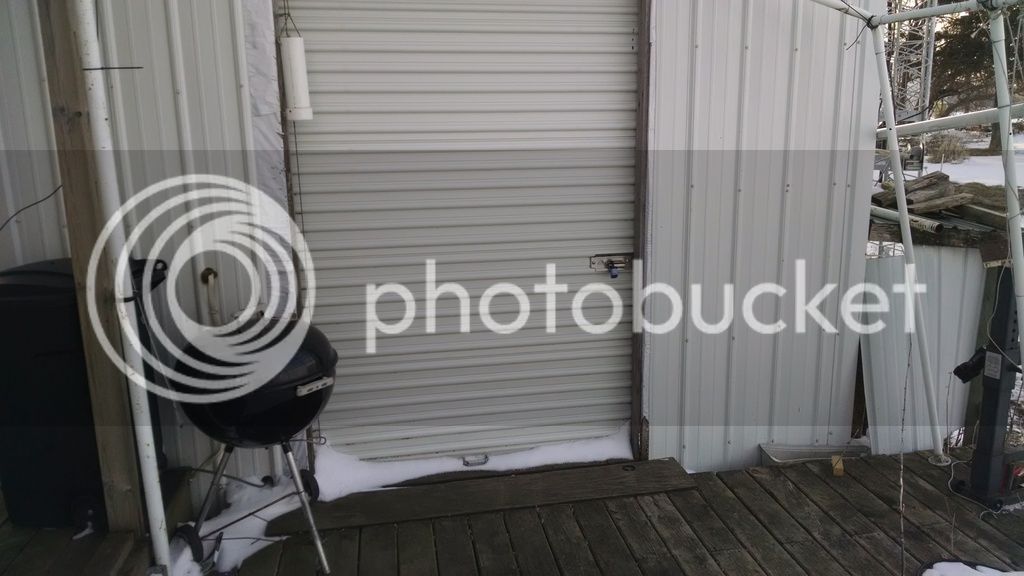
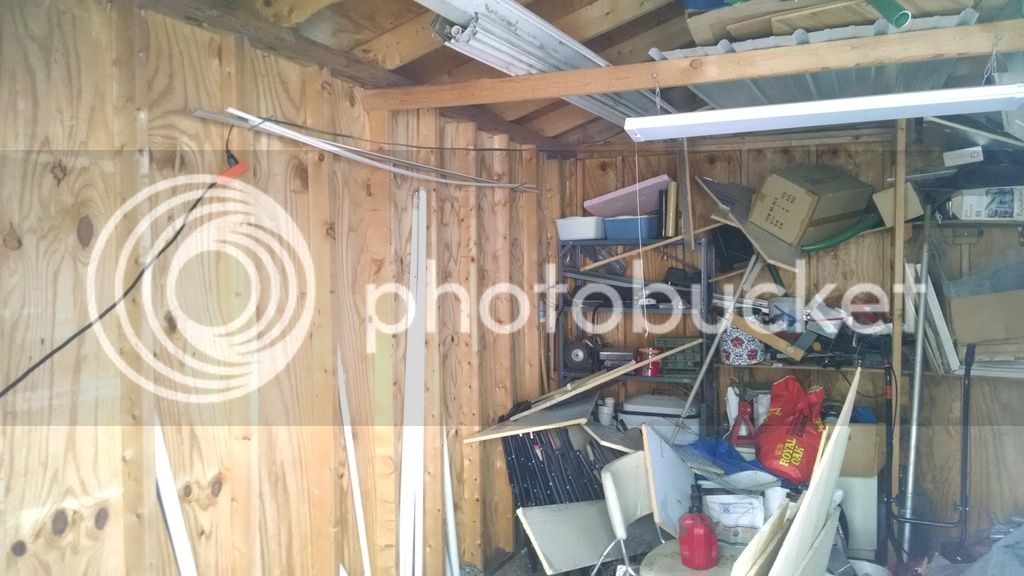










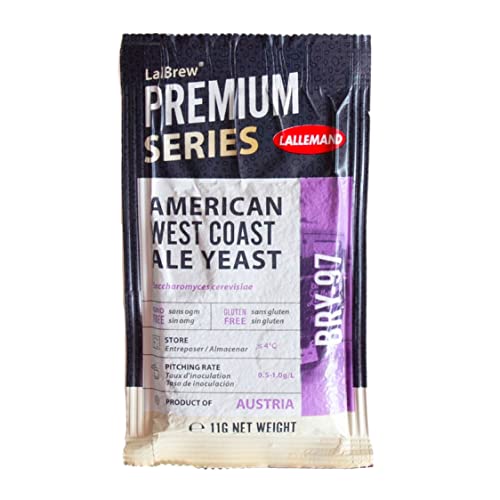












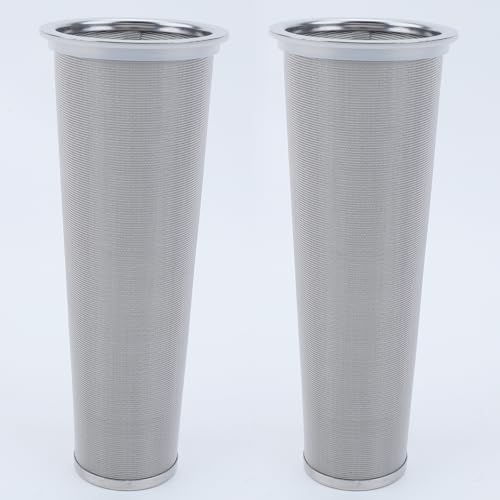





![Craft A Brew - Safale S-04 Dry Yeast - Fermentis - English Ale Dry Yeast - For English and American Ales and Hard Apple Ciders - Ingredients for Home Brewing - Beer Making Supplies - [1 Pack]](https://m.media-amazon.com/images/I/41fVGNh6JfL._SL500_.jpg)











