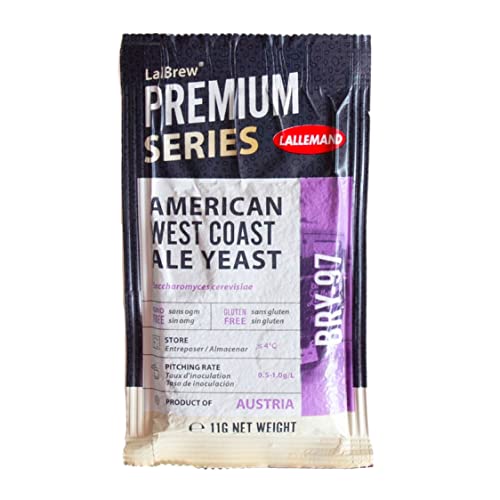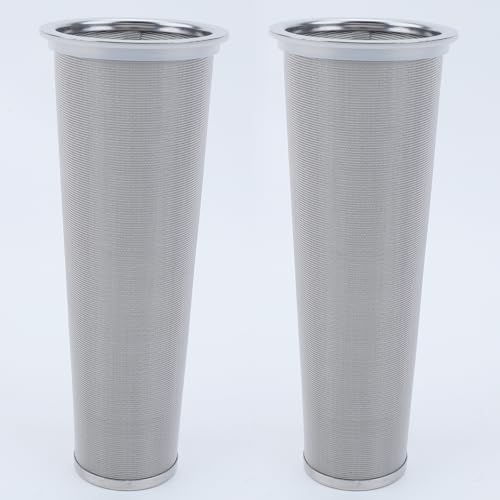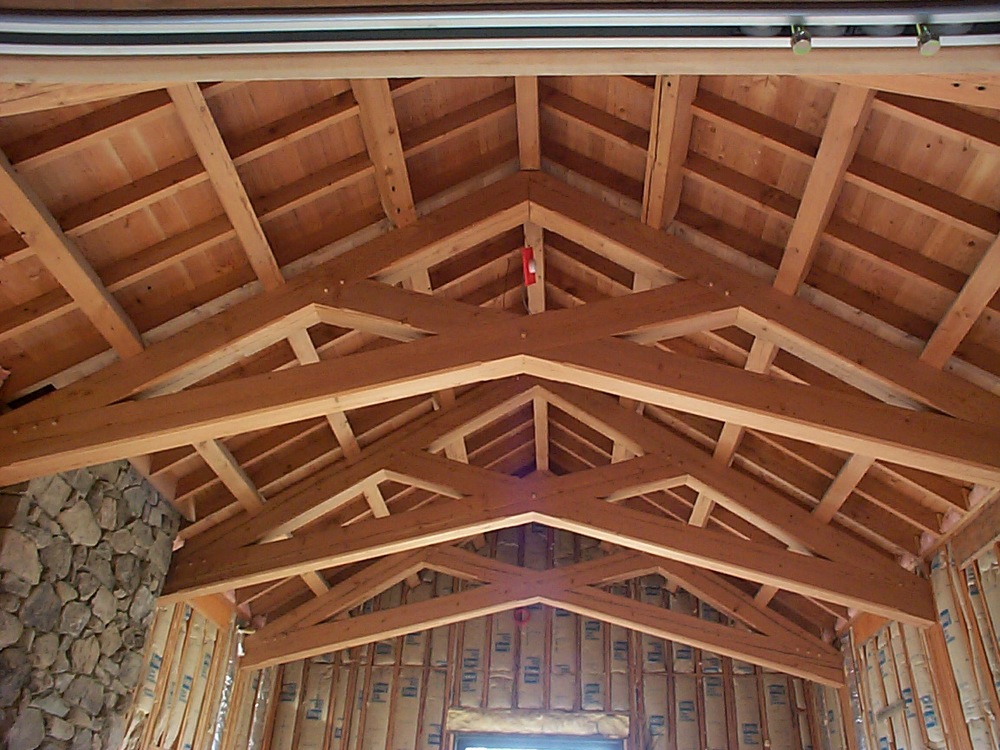ymiris
Member
- Joined
- Feb 25, 2013
- Messages
- 13
- Reaction score
- 1
Hey all, Long time lurker, first time poster. I have recently built a beer shed and I'm looking for ideas on how to insulate the ceiling while maintaining a good rafter look. I want to avoid spray insulation and anything that will be an eye sore if you look up. Any ideas?
I've shared two pictures, one of the shed itself and the other of the roof inside. As you can see it will need to be flexible and of course I will be brewing in here so something that does not absorb moisture

 .
.
I've shared two pictures, one of the shed itself and the other of the roof inside. As you can see it will need to be flexible and of course I will be brewing in here so something that does not absorb moisture




















































![Craft A Brew - Safale BE-256 Yeast - Fermentis - Belgian Ale Dry Yeast - For Belgian & Strong Ales - Ingredients for Home Brewing - Beer Making Supplies - [3 Pack]](https://m.media-amazon.com/images/I/51bcKEwQmWL._SL500_.jpg)











