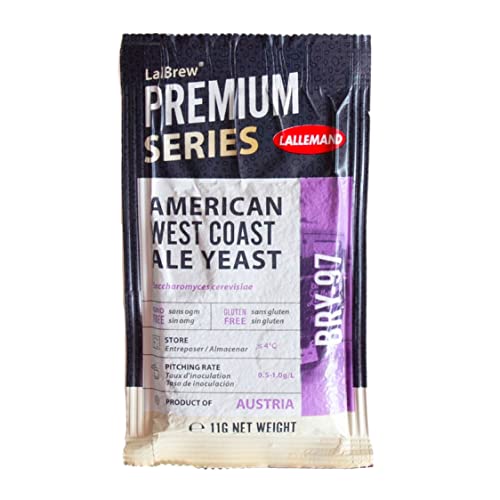kchomebrew
Well-Known Member
- Joined
- Jan 11, 2011
- Messages
- 635
- Reaction score
- 74
Thought I'd share my project. Gutting a semi-finished room in my basement to build an electric brewery room. Here's some photos of the room originally and the ongoing remodel. Plan is to install the same sort of set up on www.electricbrewery.com with some minor modifications. Right, I'm getting the room up to par. It's going to take new electrical, new plumbing, new dry wall, new tile, and new windows to get the room right. From there, I'll be building my own condensate/vent hood and duct-blower system and then adding in the electrical brewing equipment. Hope this thread will help others who go down the same path. I'll try to share as much as I can about the process.












![Craft A Brew - Safale S-04 Dry Yeast - Fermentis - English Ale Dry Yeast - For English and American Ales and Hard Apple Ciders - Ingredients for Home Brewing - Beer Making Supplies - [1 Pack]](https://m.media-amazon.com/images/I/41fVGNh6JfL._SL500_.jpg)


































































