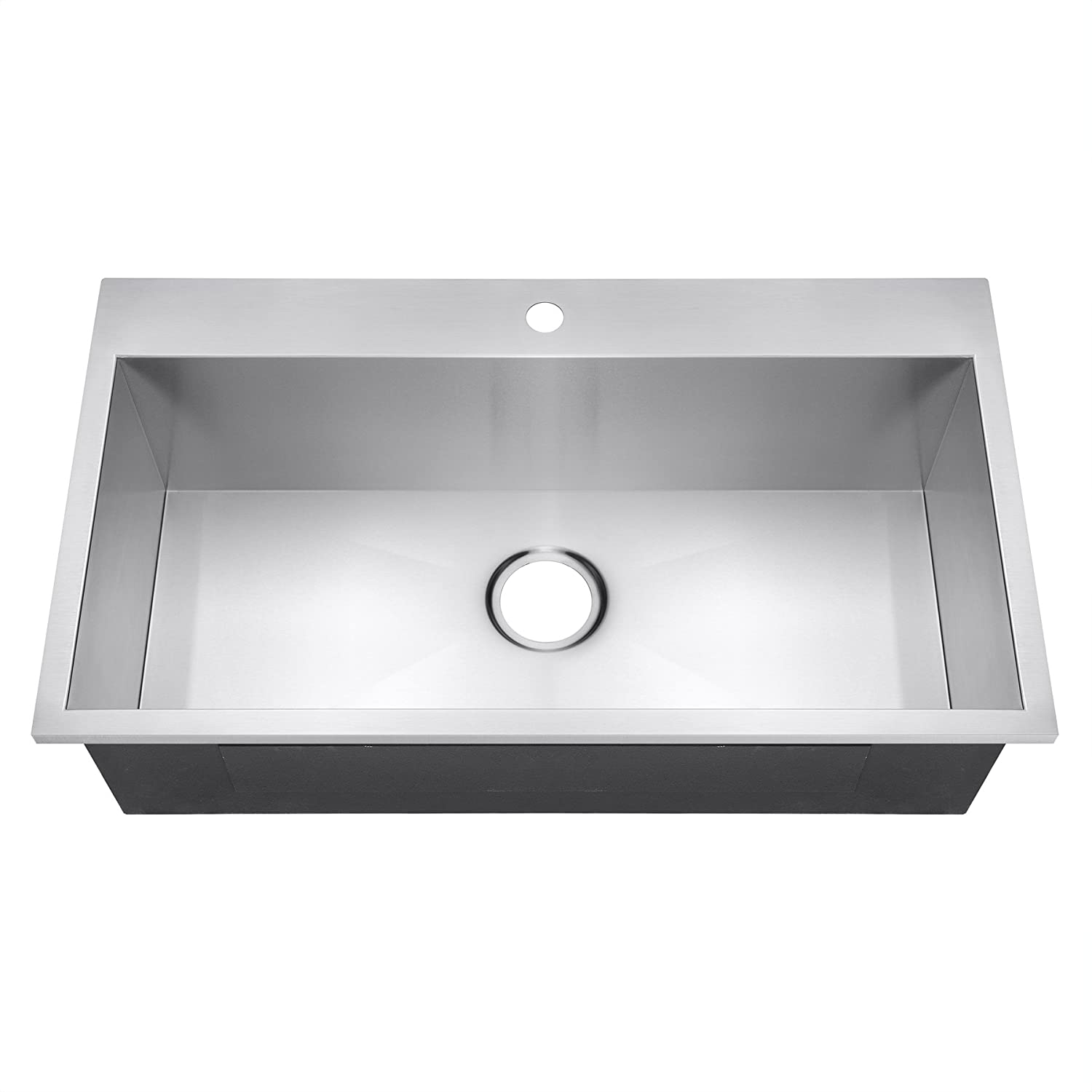I'm building a new house, and the space that works in the floorpan for the brewery is upstairs (right off the home theater  ). I had tried to get the builder to put in a floor drain and tile, but they're not willing to do something that custom. I was however able to get them to rough in for a drain. So, when we move in the brewery room will have a non-sloped floor and carpet (that they think they'll need for the inspector, but I'll immediately rip out).
). I had tried to get the builder to put in a floor drain and tile, but they're not willing to do something that custom. I was however able to get them to rough in for a drain. So, when we move in the brewery room will have a non-sloped floor and carpet (that they think they'll need for the inspector, but I'll immediately rip out).
What's the best way to finish it off after the fact? I don't really think sloping the whole floor is necessary as it's a 14x12 room, and the wet side of things is confined to a 6'x4' wide section. I'm thinking of using vinyl plank wood-look flooring for the majority of the floor (e.g. https://www.homedepot.com/p/LifePro...-Flooring-19-53-sq-ft-case-I114813L/300461633), but I'm trying to figure out what to do about the wet area and the drain.
For a 6'x4' space, would I just use thinset to build the slop to the drain? Does anyone know of options other than tile that would work well for this kind of space?
What's the best way to finish it off after the fact? I don't really think sloping the whole floor is necessary as it's a 14x12 room, and the wet side of things is confined to a 6'x4' wide section. I'm thinking of using vinyl plank wood-look flooring for the majority of the floor (e.g. https://www.homedepot.com/p/LifePro...-Flooring-19-53-sq-ft-case-I114813L/300461633), but I'm trying to figure out what to do about the wet area and the drain.
For a 6'x4' space, would I just use thinset to build the slop to the drain? Does anyone know of options other than tile that would work well for this kind of space?


