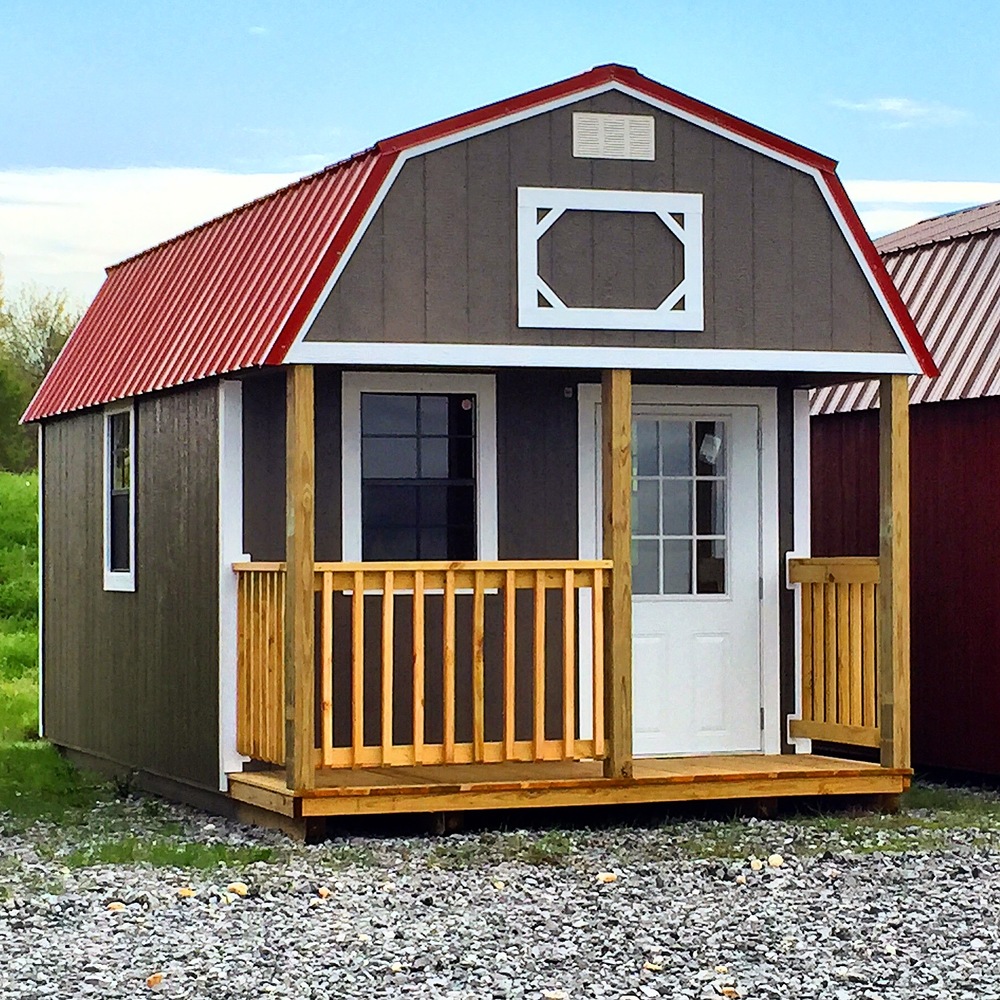dpalme
Well-Known Member
Had a local designer / builder/ developer come out today and take a look at my basement to determine if we would be able to build it out including family room, bathroom with shower, bar and area for brewing. Envisioning something along the line of Kal's buildout but with my own taste and flavor (John Deere Theme).
He changed it around completely from side to side but his ideas do make sense....then it came to getting an idea of what it would cost...
$65k LOL I didn't flinch but I'm thinking I have another barn to build, a machine shed that I need erected and those are gonna cost around 30k each... wow....
Not sure if SWMBO is going to go for it or not but what the hell, the worst she can do is say no!
He did offer to sit down with us, show us a 3d model of how it would look and once we had it the way we like it he'd design the plans including wall buildouts, electric etc. for $500.00. I didn't think that was too bad.
I'll let ya'll know how it goes...
He changed it around completely from side to side but his ideas do make sense....then it came to getting an idea of what it would cost...
$65k LOL I didn't flinch but I'm thinking I have another barn to build, a machine shed that I need erected and those are gonna cost around 30k each... wow....
Not sure if SWMBO is going to go for it or not but what the hell, the worst she can do is say no!
He did offer to sit down with us, show us a 3d model of how it would look and once we had it the way we like it he'd design the plans including wall buildouts, electric etc. for $500.00. I didn't think that was too bad.
I'll let ya'll know how it goes...




 Good place to hide your guy stuff from the wifey....3 squares over two squares up
Good place to hide your guy stuff from the wifey....3 squares over two squares up