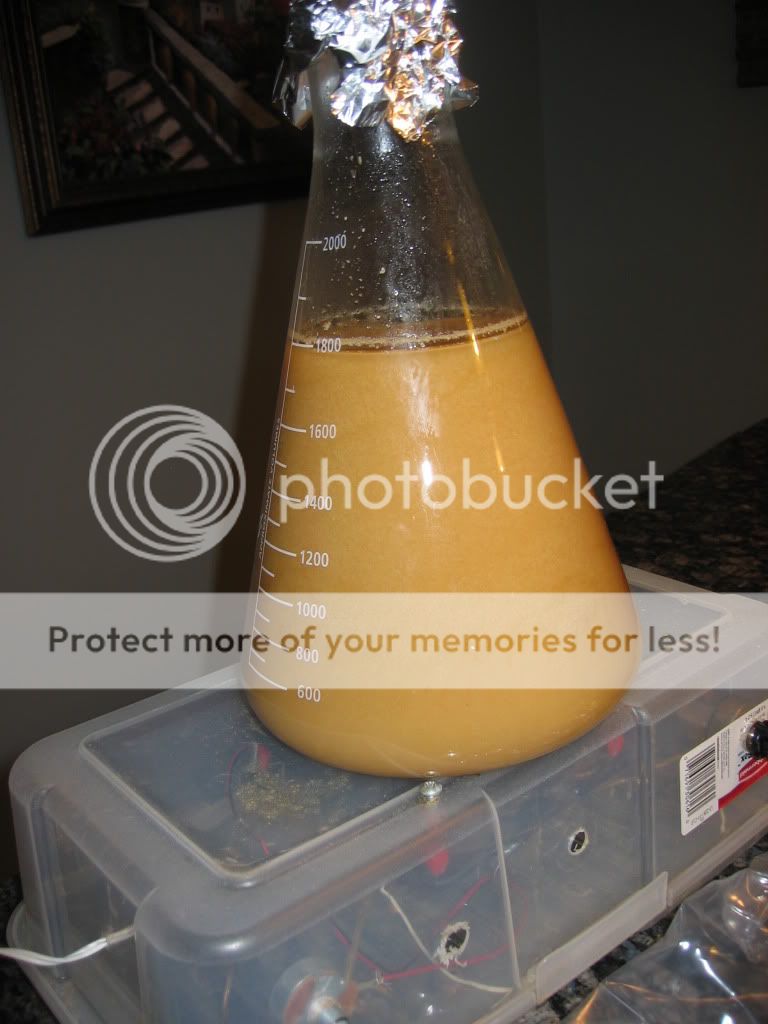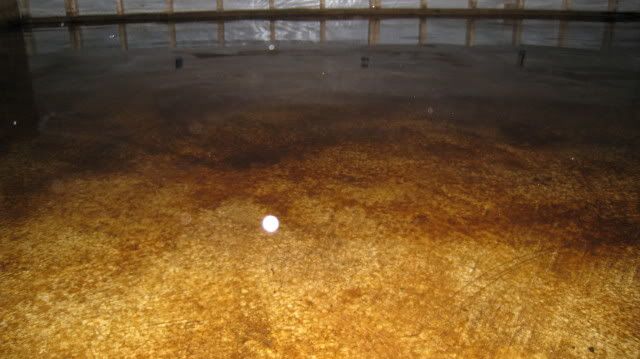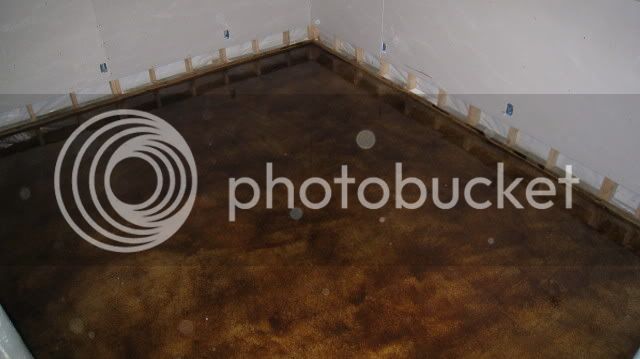Bowtiebrewery
Well-Known Member
Well I've been wanting to do this for some time and finally have the opportunity to do so. I havnt been brewing much lately due to really unsanitary conditions in my basement area so I've finally decided to do a full remodel on my bar area. So without futher ado, here are the before pics and the conceptual model:
So originally my bar area was closed into a storage area that has no heat or anything:
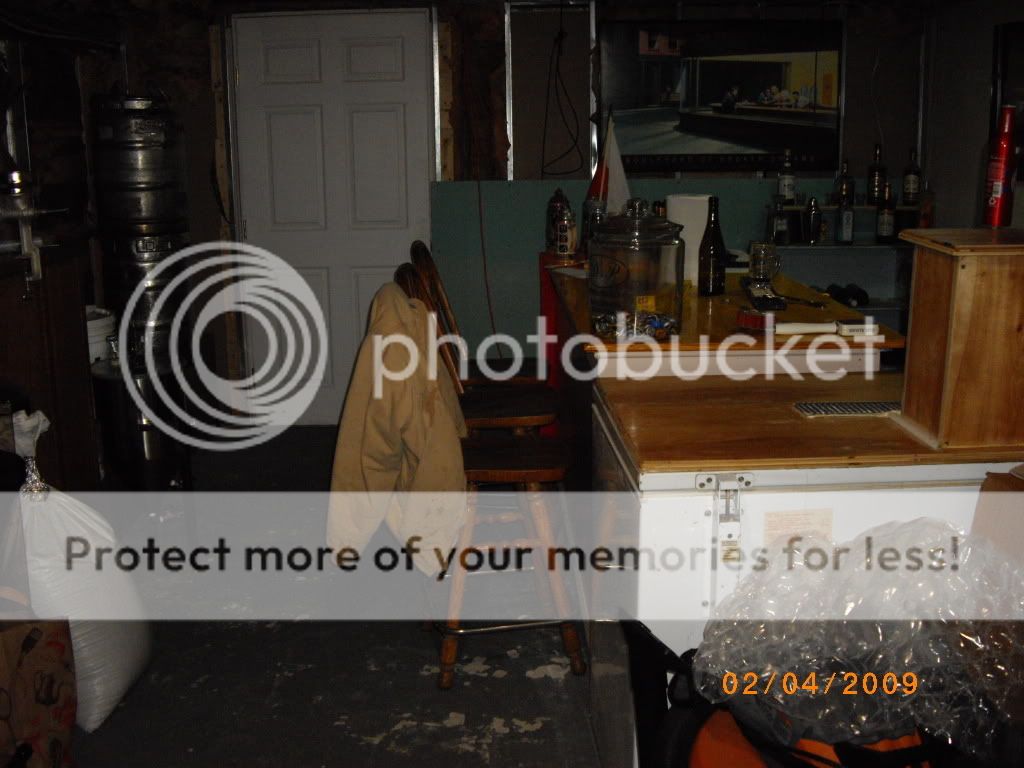
You can see in this picture the old door that led up into the garage:
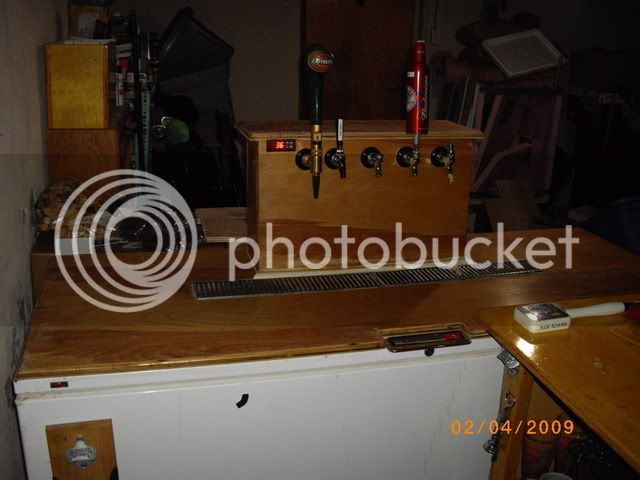
So this is what I did so far:
I blew out the wall that separated the bar and storage area from the main portion of the basement

Now you can see right into the bar area


You can see all the remnants of the original wall that was there (I hate metal studs with a passion!!!)

Framed in the new door area and the sliding door that will be the access for the new storage area
(Yes the door is hung upside down... I had to cut 1/2 inch off the door on both sides and as I was installing it I busted the post side of the wood forcing me to install it like that... I think it gives it character)

And here is the view out into the basement so now my bar patrons can sit at the bar or on the couch and watch the big screen. (I also have a Projector in the works as well.)

So originally my bar area was closed into a storage area that has no heat or anything:

You can see in this picture the old door that led up into the garage:

So this is what I did so far:
I blew out the wall that separated the bar and storage area from the main portion of the basement

Now you can see right into the bar area


You can see all the remnants of the original wall that was there (I hate metal studs with a passion!!!)

Framed in the new door area and the sliding door that will be the access for the new storage area
(Yes the door is hung upside down... I had to cut 1/2 inch off the door on both sides and as I was installing it I busted the post side of the wood forcing me to install it like that... I think it gives it character)

And here is the view out into the basement so now my bar patrons can sit at the bar or on the couch and watch the big screen. (I also have a Projector in the works as well.)










