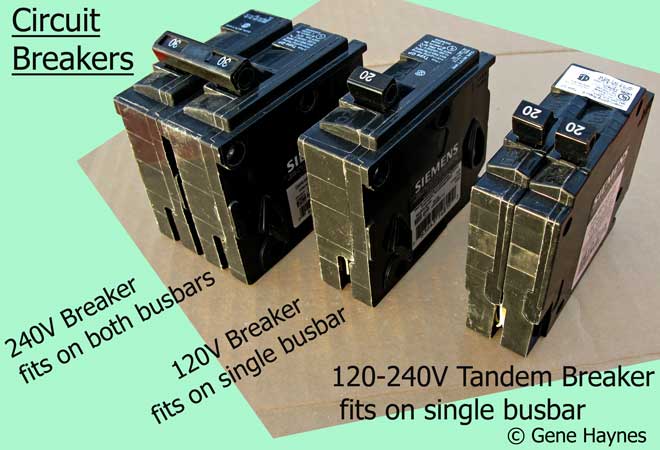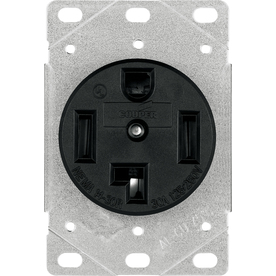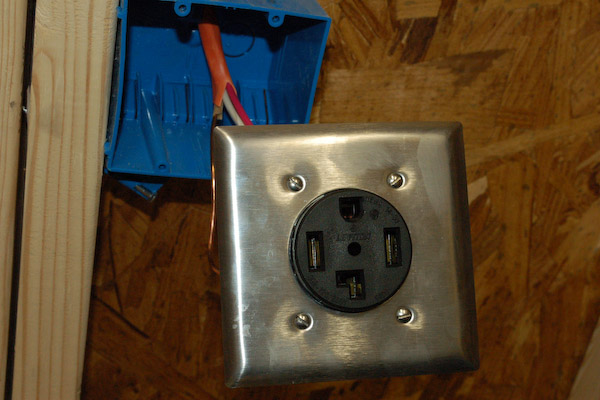neutral and grounds should be tied together at your main panel (service) equipment but not tied together downstream. this would include any downstream sub-panels, receptacles, control panels, etc.
if i understand correctly, your main panel is full and you do not have any available spaces to add additional breakers. if that is the case, you may be able to free-up two pole positions by replacing a couple of your single pole breakers with a tandem breaker, below is a breakdown:

basically, you would remove two adjacent single-pole breakers (middle breaker in above image) and replace with your 30 amp two-pole breaker (like on the left). remove another two single-pole breakers in the panel and replace with two tandem breakers, re-terminating the circuit conductors on one of the tandem breakers. relocate the wiring from the breakers removed for the 30 amp two-pole breaker to the other new tandem breaker. only certain tandem breakers are compatible with certain panelboards, look on the inside door of your panel for a list of model numbers. and when rearranging the breakers in the panel, you need to make sue #14 awg conductors stay on 15 amp breakers, #12 conductors go to 20 amp breakers, etc.








