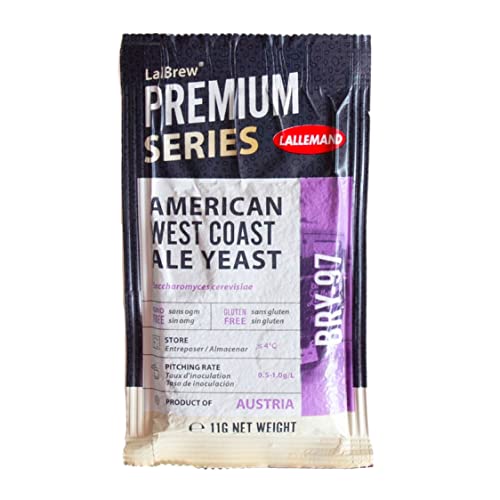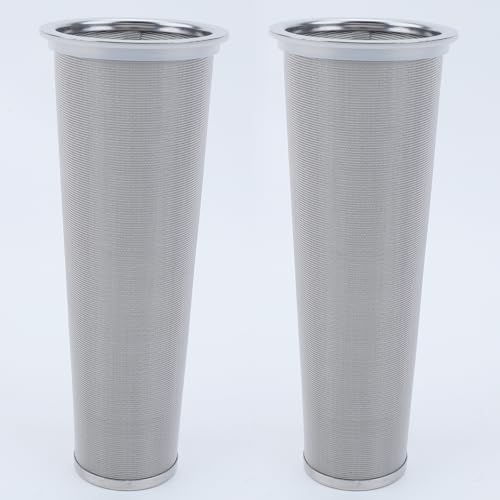summerofgeorge
Well-Known Member
I'm finally looking to get back on track with my basement brewery and was hoping to get some help on what I might need to do for a walk in cooler. Before I design the entire area, I wanted to get an idea of what it might take (cost/time/effort) to include a walk in cooler.
My brewery space is currently a storage room in my basement. The walls are cinder blocks and are insulated/drywalled. The floor is currently an unfinished slab. One wall is shared with the rest of the basement, but since the brewing area was part of an addition, the shared wall is the exterior block wall from the original basement. So 3 outside walls are block, stud/insulation, drywall. The shared wall starting in the brewing area is drywall, stud, block, stud/insulation, drywall.
I've read that I should shoot for R-25 overall for the walls. What I'm trying to figure out is what additional insulation I would need depending on which wall(s) I use. I also don't know what I need to do about vapor barriers, if anything. The last thing I want is to deal with mold issues. Any help is greatly appreciated. I've read about other builds but they seem to be standalone rooms or don't address working with the existing insulation.
My brewery space is currently a storage room in my basement. The walls are cinder blocks and are insulated/drywalled. The floor is currently an unfinished slab. One wall is shared with the rest of the basement, but since the brewing area was part of an addition, the shared wall is the exterior block wall from the original basement. So 3 outside walls are block, stud/insulation, drywall. The shared wall starting in the brewing area is drywall, stud, block, stud/insulation, drywall.
I've read that I should shoot for R-25 overall for the walls. What I'm trying to figure out is what additional insulation I would need depending on which wall(s) I use. I also don't know what I need to do about vapor barriers, if anything. The last thing I want is to deal with mold issues. Any help is greatly appreciated. I've read about other builds but they seem to be standalone rooms or don't address working with the existing insulation.

































![Craft A Brew - Safale BE-256 Yeast - Fermentis - Belgian Ale Dry Yeast - For Belgian & Strong Ales - Ingredients for Home Brewing - Beer Making Supplies - [3 Pack]](https://m.media-amazon.com/images/I/51bcKEwQmWL._SL500_.jpg)


























