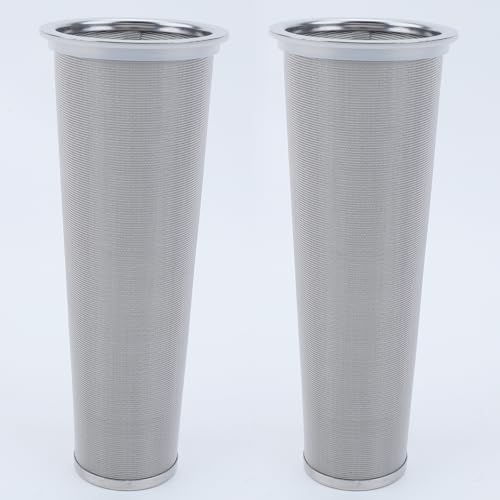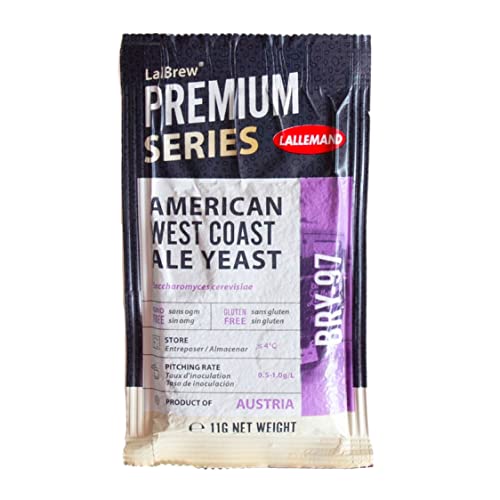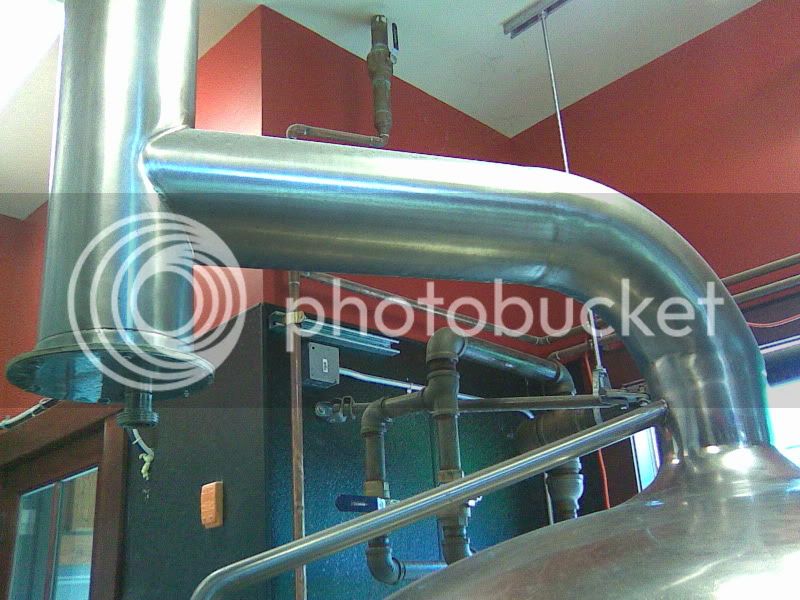So I have read over the last few venting threads in an attempt to come up with an idea for venting my new electric brewery project. I will try and give as much background as I can.
My system is going to be a Kal clone set up to make 10G batches. I have set things up in my storage/utility room which unfortunately has no windows. The closest window is approximately 30 ft away and through the middle of the downstairs living room. The utility room does share a wall with a bathroom, but there is no window in there, just an air exchanger.
So here is my question. Has anyone ever set up a ventilation system where they vent into a drain? I guess a sump pump would be the same, or sink etc. I have a drain that has a hose going into it from the air conditioner. It just gets rid of the excess condensation. My thought was to vent from a 4'x4' stainless hood that I got for free on craigslist using a 6" inline fan. I would use that flexible dryer vent line and have it end at the drain.
Couple questions:
Does anyone see a problem with this?
Would this eliminate the need for make up air since the air isn't being pumped outside?
Appreciate the help and all the best!!
My system is going to be a Kal clone set up to make 10G batches. I have set things up in my storage/utility room which unfortunately has no windows. The closest window is approximately 30 ft away and through the middle of the downstairs living room. The utility room does share a wall with a bathroom, but there is no window in there, just an air exchanger.
So here is my question. Has anyone ever set up a ventilation system where they vent into a drain? I guess a sump pump would be the same, or sink etc. I have a drain that has a hose going into it from the air conditioner. It just gets rid of the excess condensation. My thought was to vent from a 4'x4' stainless hood that I got for free on craigslist using a 6" inline fan. I would use that flexible dryer vent line and have it end at the drain.
Couple questions:
Does anyone see a problem with this?
Would this eliminate the need for make up air since the air isn't being pumped outside?
Appreciate the help and all the best!!




























![Craft A Brew - Safale BE-256 Yeast - Fermentis - Belgian Ale Dry Yeast - For Belgian & Strong Ales - Ingredients for Home Brewing - Beer Making Supplies - [3 Pack]](https://m.media-amazon.com/images/I/51bcKEwQmWL._SL500_.jpg)




































