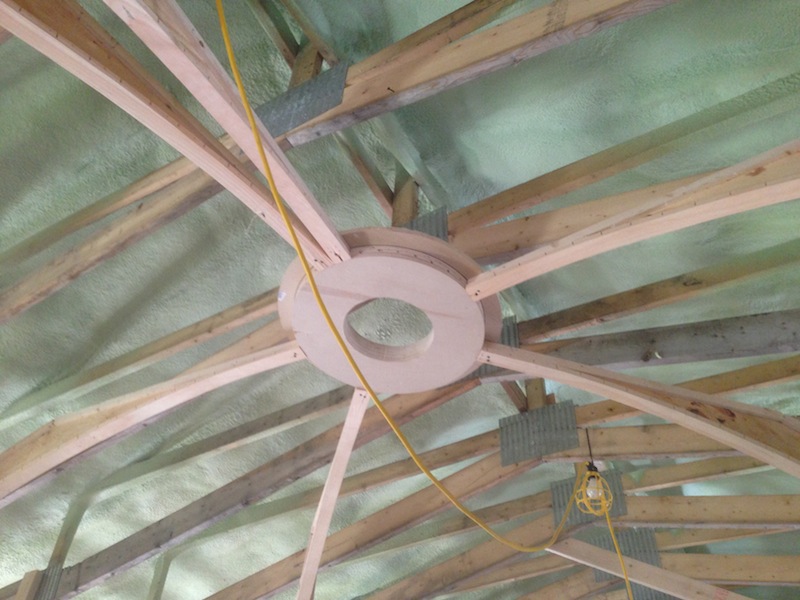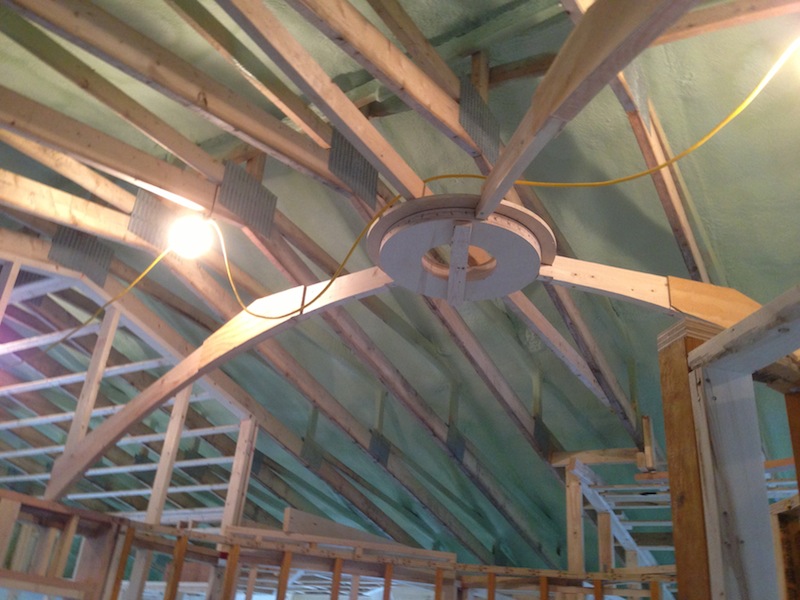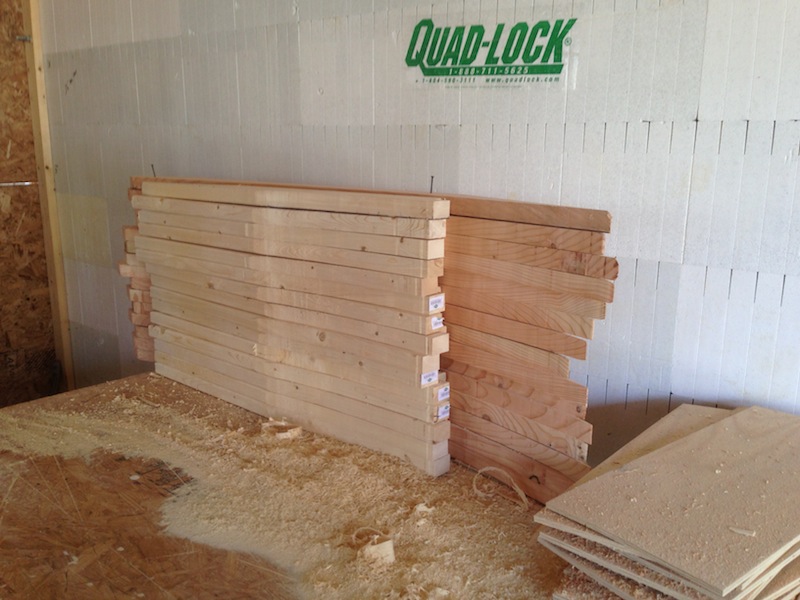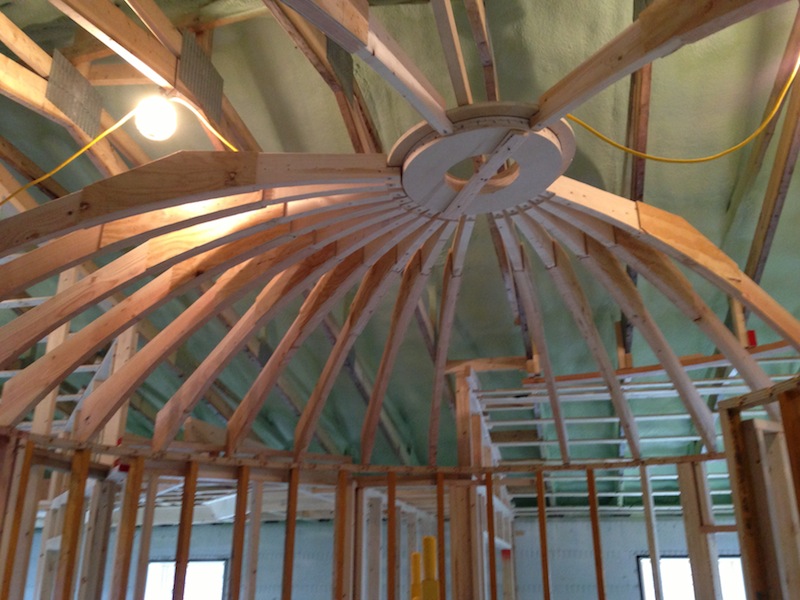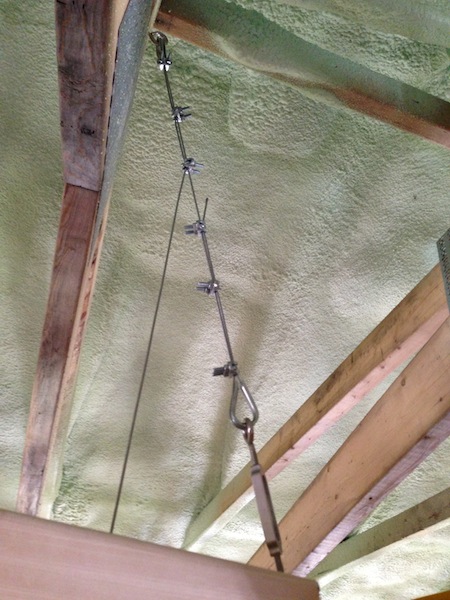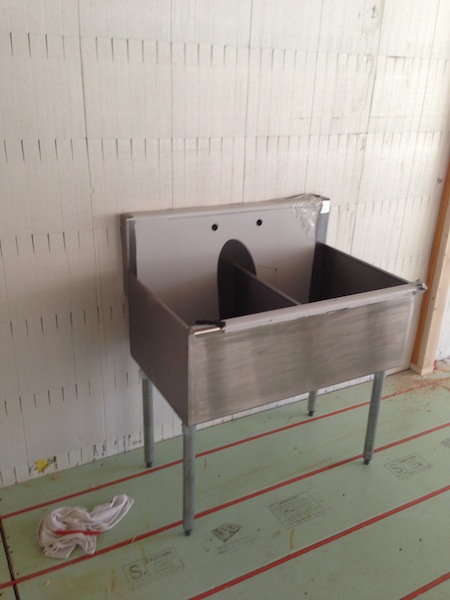Huaco
Well-Known Member
Wow! Those compound miters are nice and clean looking!
Care to share your "online calculator" links?
Care to share your "online calculator" links?

Huaco said:Wow! Those compound miters are nice and clean looking!
Care to share your "online calculator" links?







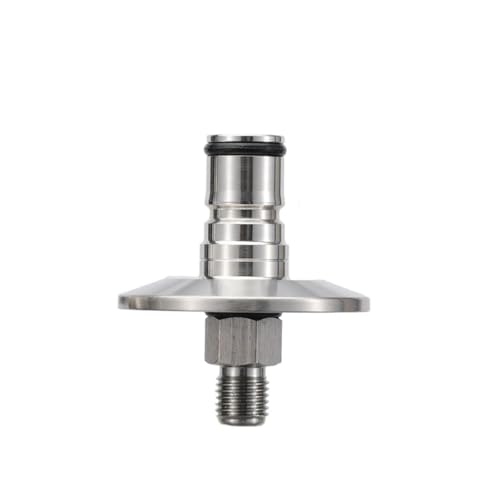







Jester...in case you need any help framing:
http://www.bcsportbikes.com/forum/s...Fail-Fail-to-Build.-What-is-this-I-don-t-even
Doed said:Hey Jester here is one more suggestion (I'm sure you get a lot, both here and from family/friends), put a central vacuum in. The electric motor can be mounted in the garage and the exhaust vented outside. So dust blows outside. You can put a toekick port in under cabinets etc. so you can just sweep floor dirt right to the toekick. We have one and I think it is great.
Spectacular job on the house.
TyTanium said:Jester...in case you need any help framing:
http://www.bcsportbikes.com/forum/showthread.php/146566-Build-to-Fail-Fail-to-Build.-What-is-this-I-don-t-even
Mdsutton said:Jester,
What is the cool Lego stack and fill block?
thanks!
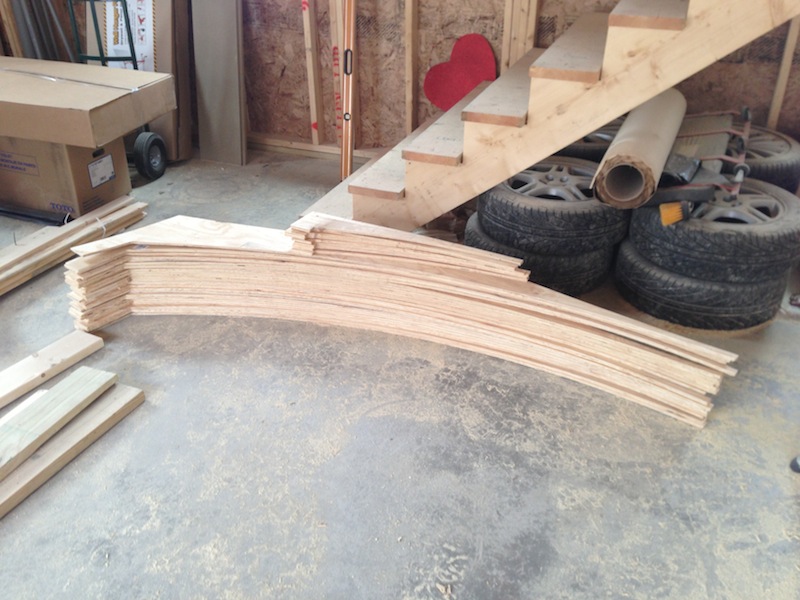
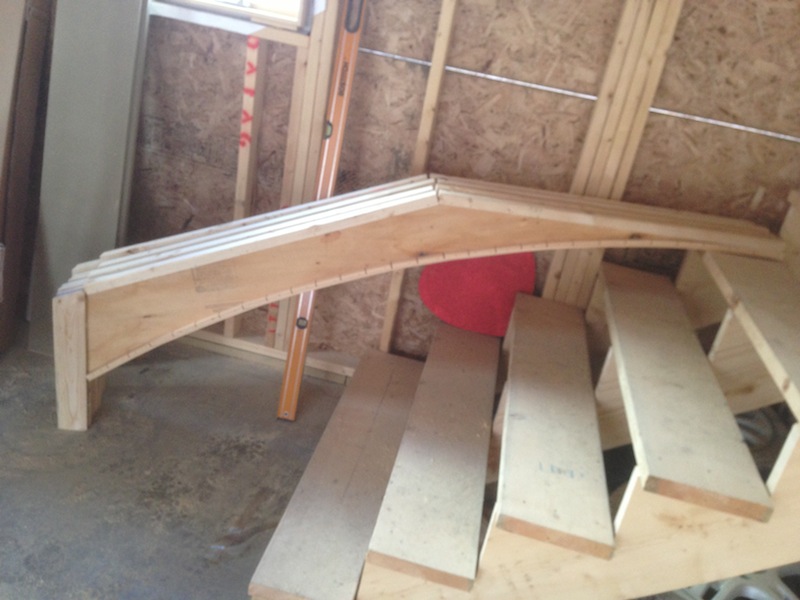
BeardedIdiot said:
Yeah, that's where I got the structural idea for the dome originally. Unfortunately for a 15' dome they wanted almost $6,000!
Jester...in case you need any help framing:
http://www.bcsportbikes.com/forum/s...Fail-Fail-to-Build.-What-is-this-I-don-t-even
Really?! Wow! I guess if you actually get a specific quote its a little higher. The little estimator calculator is telling me a little over $1,600 for a soft 15' dome.
Well, I can't wait to see what you come up with. I'm sure it will turn out looking fantastic whatever you decide!
I don't remember the details at this point, but when I put my specs in now, I too get 1,600. I know it wasn't that low before or I would have for sure gone that route. Ah well, it'll get done either way!
