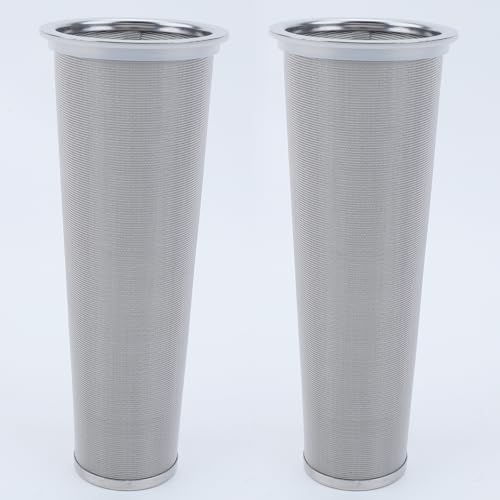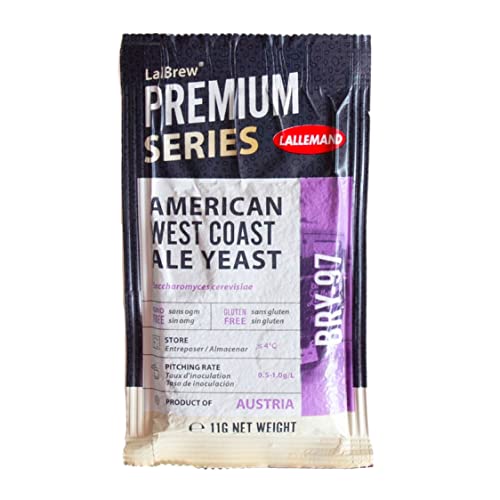Hi all--
not sure if a Homebrewing forum is the best spot to ask for insulating advice, but I've been surprised before by the depth of knowledge here. And it's for a good homebrew cause!
I'm trying to make my workshop/homebrew space in my detached garage a bit more comfortable for these cold Michigan winters. There's an 240V electrical heater out there, but it runs 50% of the time just for a 20 degree temp rise. That gets expensive quick! Fortunately, the place is quasi-inslated: 3/4" foam boards on the walls, insulated garage door, and 3/4 foam panels (maybe for acoustical purposes?) on the ceiling. Just one glaring issue--there are gaps in between the joists on 2 walls, in between the 4x6's of the main frame.
So, what's the best way to fill those gaps? I'm thinking of just getting some kraft faced batting, cutting it down to size, and shoving it up in the gaps. This appears to be the only 'air gap' to the outside environment--will this be good enough? Or, am I really looking at a more significant outlay in insulating the ceiling space--which would probably require ripping down the foam ceiling boards and doing something in the inaccessible attic space.

not sure if a Homebrewing forum is the best spot to ask for insulating advice, but I've been surprised before by the depth of knowledge here. And it's for a good homebrew cause!
I'm trying to make my workshop/homebrew space in my detached garage a bit more comfortable for these cold Michigan winters. There's an 240V electrical heater out there, but it runs 50% of the time just for a 20 degree temp rise. That gets expensive quick! Fortunately, the place is quasi-inslated: 3/4" foam boards on the walls, insulated garage door, and 3/4 foam panels (maybe for acoustical purposes?) on the ceiling. Just one glaring issue--there are gaps in between the joists on 2 walls, in between the 4x6's of the main frame.
So, what's the best way to fill those gaps? I'm thinking of just getting some kraft faced batting, cutting it down to size, and shoving it up in the gaps. This appears to be the only 'air gap' to the outside environment--will this be good enough? Or, am I really looking at a more significant outlay in insulating the ceiling space--which would probably require ripping down the foam ceiling boards and doing something in the inaccessible attic space.

Last edited:





































![Craft A Brew - Safale BE-256 Yeast - Fermentis - Belgian Ale Dry Yeast - For Belgian & Strong Ales - Ingredients for Home Brewing - Beer Making Supplies - [3 Pack]](https://m.media-amazon.com/images/I/51bcKEwQmWL._SL500_.jpg)






















