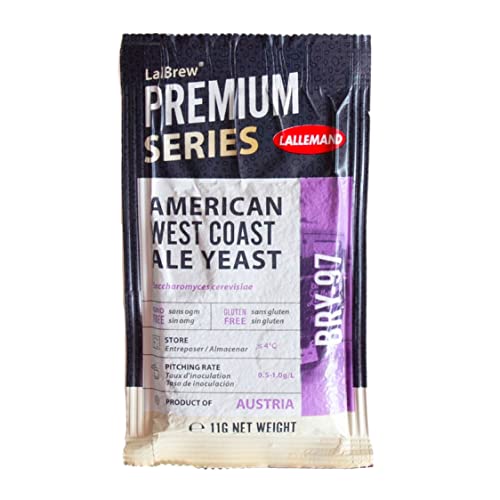Well, I don't have a garage or basement like some of you luckies out there but I do have a loft in my condo that wasn't really being used for anything meaningful. So... perfect candidate for a brewery. You will see that most of my inspiration comes from theelectricbrewery.com. If you haven't visited the site, I would recommend it. I would have never started this build without it. That being said, there will be a few minor changes to the design that will cut down the cost without impacting functionality.
But first things first. The room needed a lot of work. There was a gas fireplace on the back wall that needed to go. It was never used and basically in the way. As a bonus, I have a natural gas supply should I ever need it although I intend to go all electric. There was a window looking down into the master bedroom that was previously covered by a bookshelf that needed to be framed along with the front wall to turn the space into an actual room rather than a loft that overlooks the living room.
I'm posting from my phone so I'll just dump some photos and let those tell the story. More pics to come in the next post.





But first things first. The room needed a lot of work. There was a gas fireplace on the back wall that needed to go. It was never used and basically in the way. As a bonus, I have a natural gas supply should I ever need it although I intend to go all electric. There was a window looking down into the master bedroom that was previously covered by a bookshelf that needed to be framed along with the front wall to turn the space into an actual room rather than a loft that overlooks the living room.
I'm posting from my phone so I'll just dump some photos and let those tell the story. More pics to come in the next post.





































![Craft A Brew - Safale S-04 Dry Yeast - Fermentis - English Ale Dry Yeast - For English and American Ales and Hard Apple Ciders - Ingredients for Home Brewing - Beer Making Supplies - [1 Pack]](https://m.media-amazon.com/images/I/41fVGNh6JfL._SL500_.jpg)





































