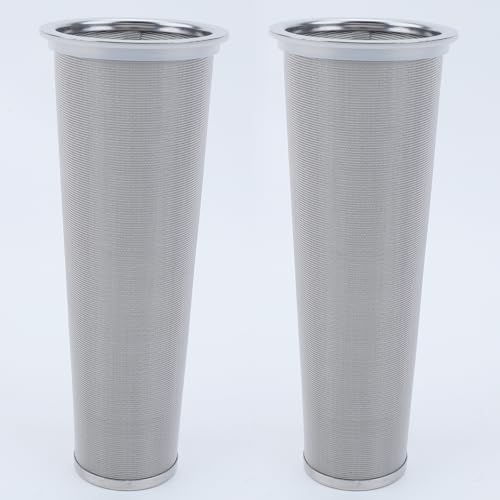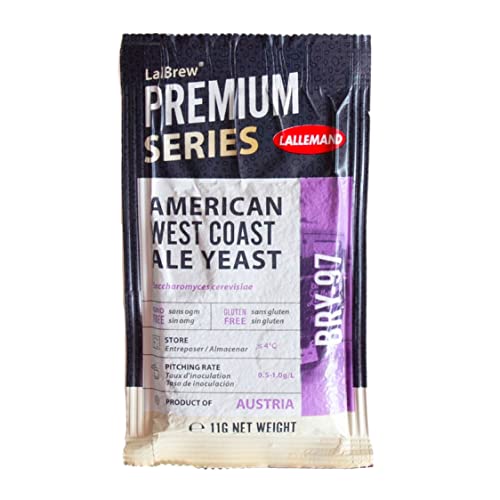I was more than a little disappointed to see the horse portrait get painted over. 
You are using an out of date browser. It may not display this or other websites correctly.
You should upgrade or use an alternative browser.
You should upgrade or use an alternative browser.
Building my brew room
- Thread starter Scele
- Start date

Help Support Homebrew Talk:
This site may earn a commission from merchant affiliate
links, including eBay, Amazon, and others.
I was more than a little disappointed to see the horse portrait get painted over.
If I don't, how would I be able to do beer portraits?
Update: We poured the concrete today. I'm doing an article series on the build, the first part has been posted https://www.homebrewtalk.com/epic-brew-room-build.html
Update: https://www.homebrewtalk.com/brew-barn-part-2.html covering painting and prepping for concrete has been posted.
The next article will cover the new floor and construction of a divider wall.
The next article will cover the new floor and construction of a divider wall.
The update is up
https://www.homebrewtalk.com/brew-barn-part-3.html
We did the concrete and got started on the divider wall.
https://www.homebrewtalk.com/brew-barn-part-3.html
We did the concrete and got started on the divider wall.
And another update:
https://www.homebrewtalk.com/brew-barn-part-4.html
Getting close to finished now.
https://www.homebrewtalk.com/brew-barn-part-4.html
Getting close to finished now.

$20.94
$29.99
The Brew Your Own Big Book of Clone Recipes: Featuring 300 Homebrew Recipes from Your Favorite Breweries
Amazon.com

$53.24
1pc Hose Barb/MFL 1.5" Tri Clamp to Ball Lock Post Liquid Gas Homebrew Kegging Fermentation Parts Brewer Hardware SUS304(Liquid MFL)
yunchengshiyanhuqucuichendianzishangwuyouxiangongsi

$33.99 ($17.00 / Count)
$41.99 ($21.00 / Count)
2 Pack 1 Gallon Large Fermentation Jars with 3 Airlocks and 2 SCREW Lids(100% Airtight Heavy Duty Lid w Silicone) - Wide Mouth Glass Jars w Scale Mark - Pickle Jars for Sauerkraut, Sourdough Starter
Qianfenie Direct

$49.95 ($0.08 / Fl Oz)
$52.99 ($0.08 / Fl Oz)
Brewer's Best - 1073 - Home Brew Beer Ingredient Kit (5 gallon), (Blueberry Honey Ale) Golden
Amazon.com

$22.00 ($623.23 / Ounce)
AMZLMPKNTW Ball Lock Sample Faucet 30cm Reinforced Silicone Hose Secondary Fermentation Homebrew Kegging joyful
无为中南商贸有限公司

$58.16
HUIZHUGS Brewing Equipment Keg Ball Lock Faucet 30cm Reinforced Silicone Hose Secondary Fermentation Homebrew Kegging Brewing Equipment
xiangshuizhenzhanglingfengshop

$53.24
1pc Hose Barb/MFL 1.5" Tri Clamp to Ball Lock Post Liquid Gas Homebrew Kegging Fermentation Parts Brewer Hardware SUS304(Liquid Hose Barb)
Guangshui Weilu You Trading Co., Ltd

$176.97
1pc Commercial Keg Manifold 2" Tri Clamp,Ball Lock Tapping Head,Pressure Gauge/Adjustable PRV for Kegging,Fermentation Control
hanhanbaihuoxiaoshoudian

$10.99 ($31.16 / Ounce)
Hornindal Kveik Yeast for Homebrewing - Mead, Cider, Wine, Beer - 10g Packet - Saccharomyces Cerevisiae - Sold by Shadowhive.com
Shadowhive

$7.79 ($7.79 / Count)
Craft A Brew - LalBrew Voss™ - Kveik Ale Yeast - For Craft Lagers - Ingredients for Home Brewing - Beer Making Supplies - (1 Pack)
Craft a Brew
Timzabel12
Well-Known Member
- Joined
- Jun 8, 2014
- Messages
- 223
- Reaction score
- 7
Is any one getting sent to completely different threads when clicking for the last two updates?
Is any one getting sent to completely different threads when clicking for the last two updates?
They are articles on the site.
EDIT: Added links to the article series, plus more pictures in the original post.
johnbrown86
Member
I am too late to reply here. Well in a limited time and limited budget pvc wall and ceiling panels are the preferable building materials. PVC panels installation is very easy, does not require expensive tools. As PVC panels are water resistant, you will get waterproof wall. PVC panel advantages include less maintenance, no refinishing, no anding, also available various color.


![Craft A Brew - Safale S-04 Dry Yeast - Fermentis - English Ale Dry Yeast - For English and American Ales and Hard Apple Ciders - Ingredients for Home Brewing - Beer Making Supplies - [1 Pack]](https://m.media-amazon.com/images/I/41fVGNh6JfL._SL500_.jpg)











































