Chris7687
Well-Known Member
Hey guys,
It's been a long journey, but it looks like my fiance and I are about to close on our first home. We have spent the last 6 months waiting out a pain in the arse battle between the trust over the property. Luckily, we have been living in the house during this time, so we have been coming up with ideas of what needs to be done and in their order. The first two are building a patio and having the master bathroom remodeled!
Currently, when you walk out the back door of the sun room there are concrete pavers and a small flower bed. Having 3 big dogs, this is a nightmare, as they love to track in all the dirt/mud that is between the pavers and the mulch where the flower beds are. What I envision is a solid slab that runs from the existing pool deck to the side of the sun room. Also, a pathway that runs the backside of the sunroom.
I have never poured concrete, but I am trying to recruit a few friends that have and have the tools. My plan was to remove and level everything, frame and square it all out, then drill and place rebar into the existing foundation as to keep the slab from sagging, but I am not sure the next step. Should I be placing gravel down and then wire mesh and pouring the concrete over that? Or should I just be doing the wire mesh, which will go on top of the rebar I have placed into the existing house foundation? There will be a lot of weight on this slab as I plan on building a 12+ person picnic bench and putting an awning over the slab at some point, so I will need to put a good footer at the lip of the slab. How deep should I dig the footer and how apart should I be putting supports?
Also, the slope of the slab, do I incorporate this into the frame height or is this all from smoothing it out? Another thing, where and how do I put in the joints? How wide apart for such a big slab?
Lastly, I plan on putting an awning over the slab at some point so I will need to put a good footer at the lip of the slab. How deep should I dig the footer and how apart should I be putting supports?
Any other advice you have please share it! I am trying to save myself money by doing this myself, but don't want to sacrifice quality!
Here are some pictures below to help visualize the build.
Arial shot of home
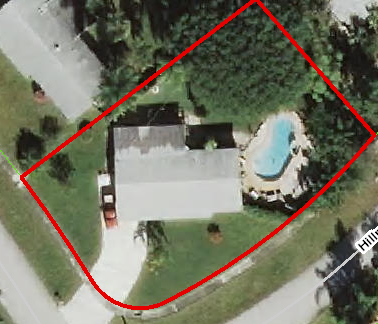
Rough Sketch
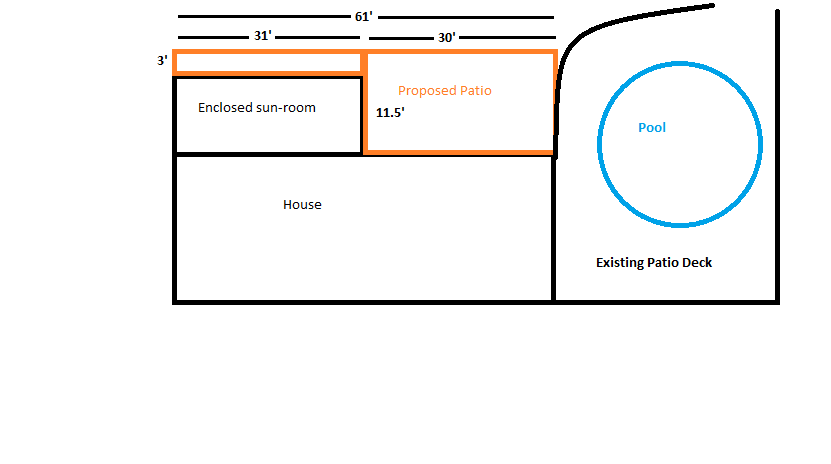
- The orange represents the proposed concrete.
Shots of the backyard
Walking out of the sunroom
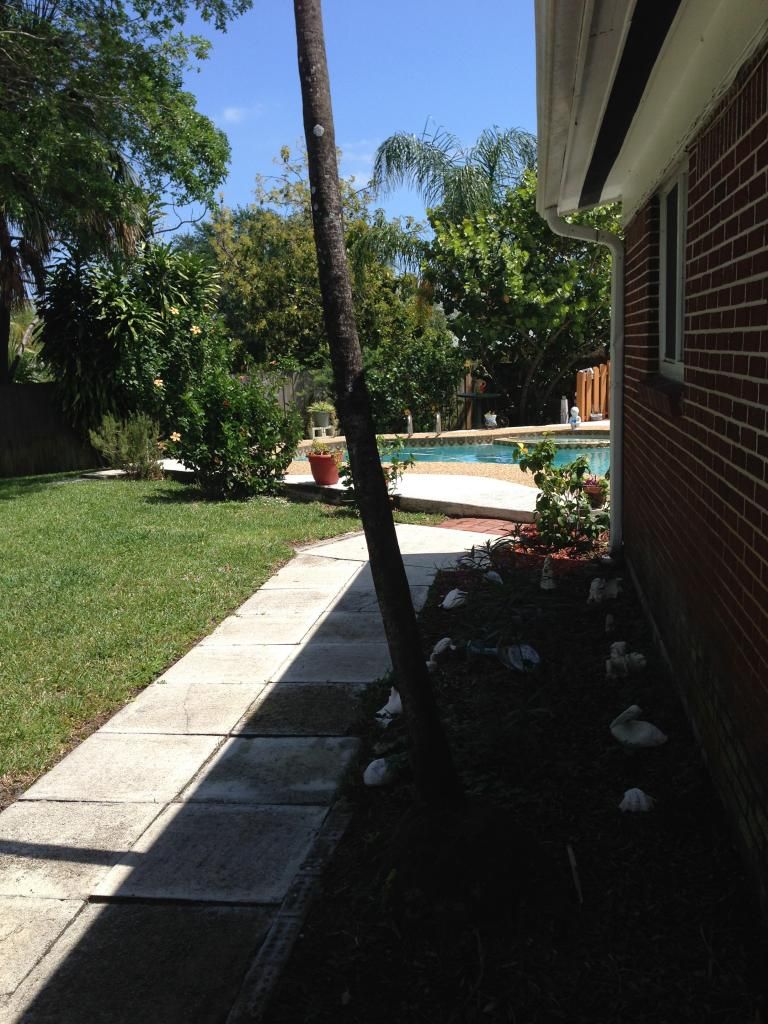
Looking left out of the sunroom
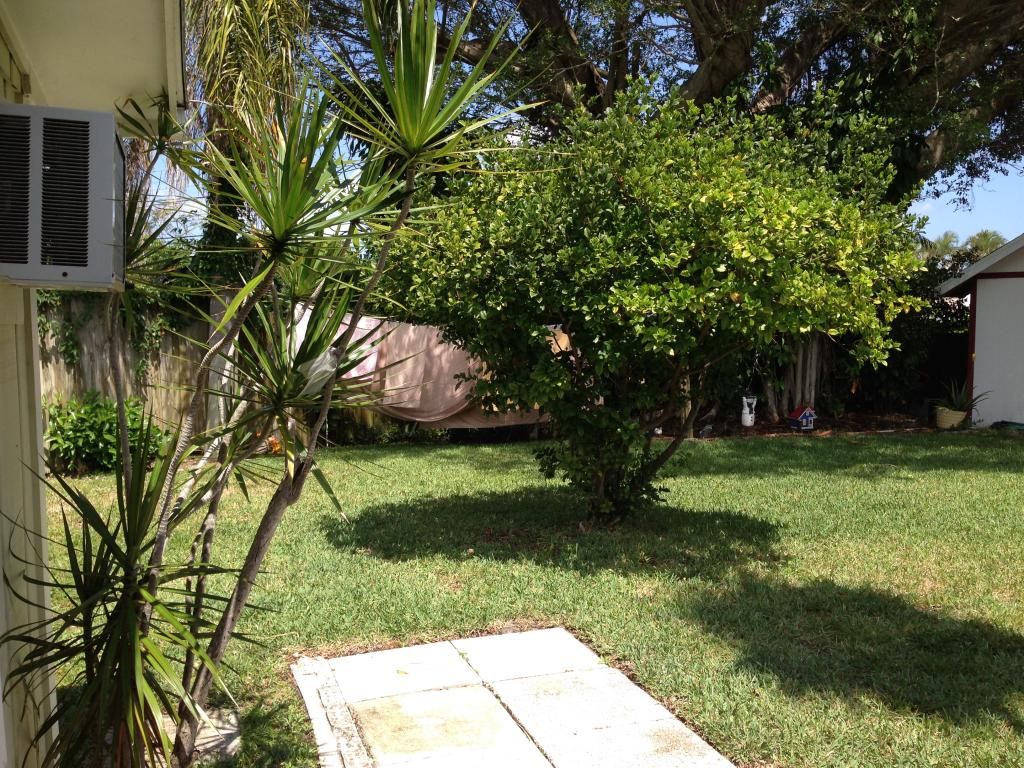
Looking back at the door to the sunroom
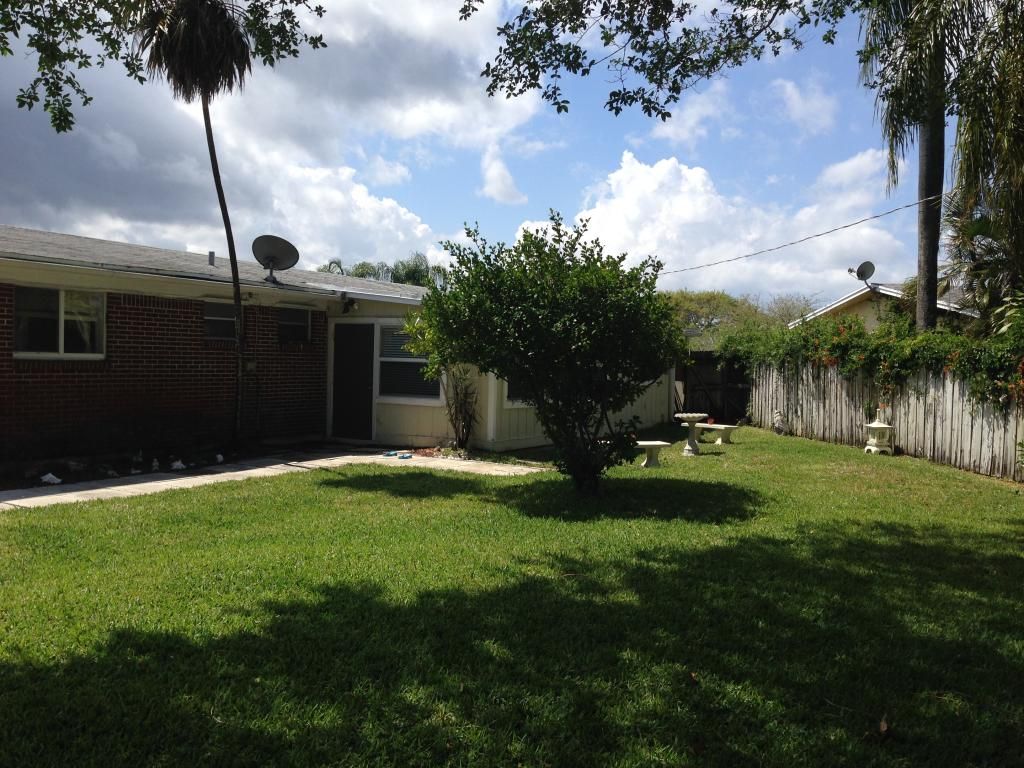
Looking back where the walkway behind the sun room will lead to
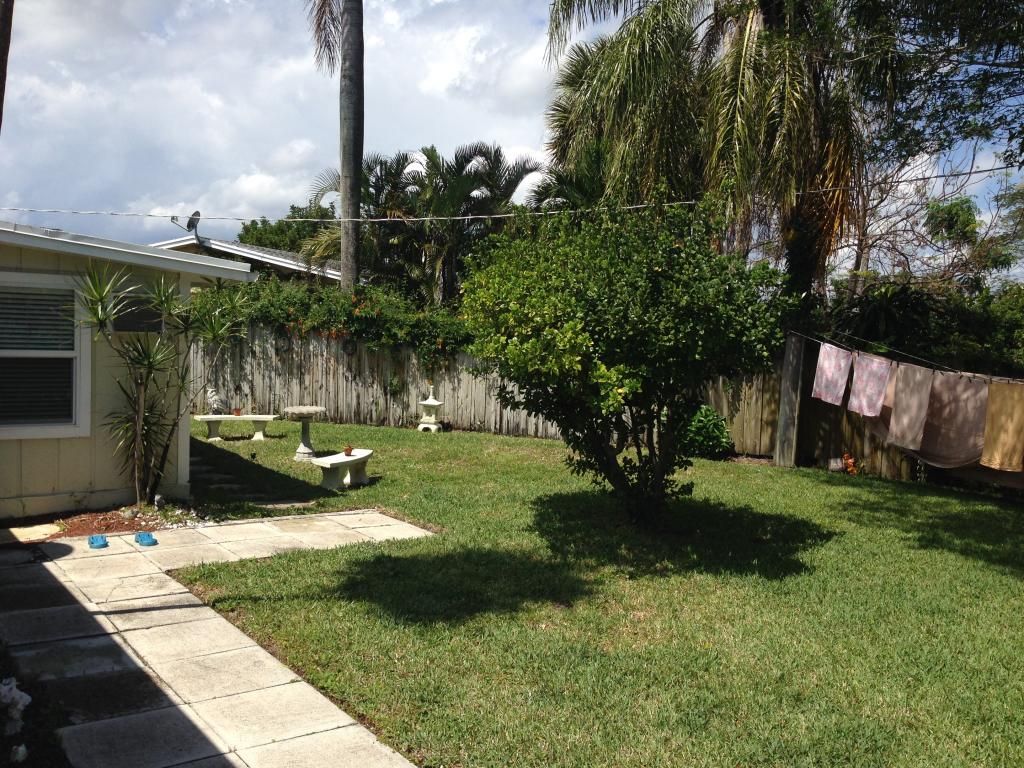
It's been a long journey, but it looks like my fiance and I are about to close on our first home. We have spent the last 6 months waiting out a pain in the arse battle between the trust over the property. Luckily, we have been living in the house during this time, so we have been coming up with ideas of what needs to be done and in their order. The first two are building a patio and having the master bathroom remodeled!
Currently, when you walk out the back door of the sun room there are concrete pavers and a small flower bed. Having 3 big dogs, this is a nightmare, as they love to track in all the dirt/mud that is between the pavers and the mulch where the flower beds are. What I envision is a solid slab that runs from the existing pool deck to the side of the sun room. Also, a pathway that runs the backside of the sunroom.
I have never poured concrete, but I am trying to recruit a few friends that have and have the tools. My plan was to remove and level everything, frame and square it all out, then drill and place rebar into the existing foundation as to keep the slab from sagging, but I am not sure the next step. Should I be placing gravel down and then wire mesh and pouring the concrete over that? Or should I just be doing the wire mesh, which will go on top of the rebar I have placed into the existing house foundation? There will be a lot of weight on this slab as I plan on building a 12+ person picnic bench and putting an awning over the slab at some point, so I will need to put a good footer at the lip of the slab. How deep should I dig the footer and how apart should I be putting supports?
Also, the slope of the slab, do I incorporate this into the frame height or is this all from smoothing it out? Another thing, where and how do I put in the joints? How wide apart for such a big slab?
Lastly, I plan on putting an awning over the slab at some point so I will need to put a good footer at the lip of the slab. How deep should I dig the footer and how apart should I be putting supports?
Any other advice you have please share it! I am trying to save myself money by doing this myself, but don't want to sacrifice quality!
Here are some pictures below to help visualize the build.
Arial shot of home

Rough Sketch

- The orange represents the proposed concrete.
Shots of the backyard
Walking out of the sunroom

Looking left out of the sunroom

Looking back at the door to the sunroom

Looking back where the walkway behind the sun room will lead to



