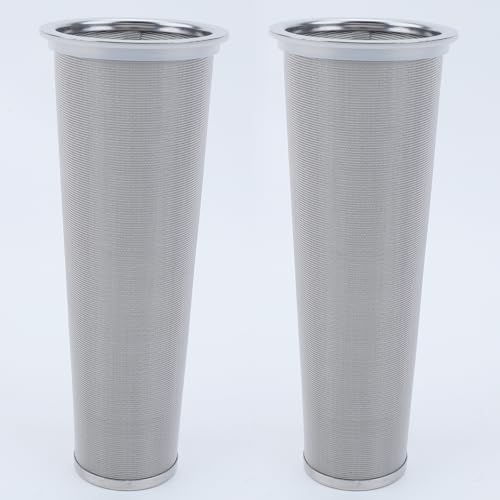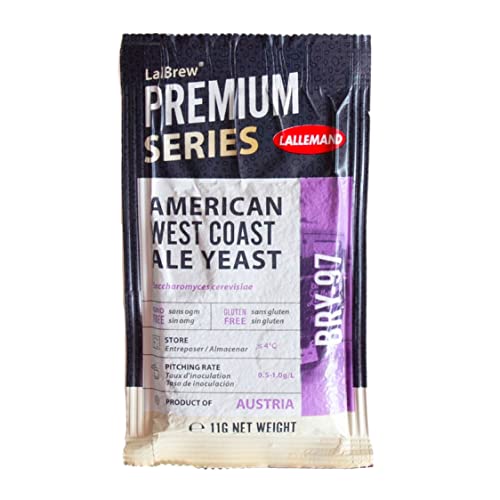cmarshall1087
Well-Known Member
So I've been viewing this forum for months on end now, and have finally gotten around to renovating my basement, building my home bar, building my keezer all at the same time. Shortly I'll be getting into home brewing. For now, I figured I'd document my bar build so I'll with the below info.
I have a split basement (was a full basement but was semi-finished and split 9 years ago by previous homeowners). Bottom of stairs to the left is the equipment room (boiler, furnace, well pump, water softener, etc) and a storage/gym. Bottom of the stairs to the right is my blank canvas if you will.
The way the stairs/walls were configured, the first step was knocking down my interior stairwell wall, and building a knee wall so I had the ability to move materials from my garage to the basement. That proved to be a bit interesting, as I needed to re-route my electrical outlets and switches and I learned that the basement finish was not originally done to code!:smack:
Once that was done I had access to bring in all my materials for my bar and keezer build.
Bar will come first:
I am doing a split bar, with a bi-level front bar, and a single top back bar. The front bar will be for seating, and will house a mini fridge (sodas, bottled beer, canned beer, juices, etc) and a single zone wine refrigerator.
The back bar will enclose a 3 tap, 5 cu ft keezer, and will have shelving/displays for liquor, memorabilia, etc.
The width of both bar sections is 68". That fits snugly between the foundation wall, and the bathroom entrance, and the front bar sits approximately 70" from the wall as well. In later posts I'll draw out the designs in case anyone is interested (or cares). The front bar is mitered, allowing for a clean, 48" walk-thru between the inner foundation wall, and the bar top edge. This prevents any drunken fools from breaking their rib-cage on my bar tops.
Image 1: Mid floor- looking at the bar area (left of the bathroom door)
Image 2: Bar area- looking back at the stairs
Image 3: Bar area- Wine refridgerator and freezer to be converted.
More to come soon!



I have a split basement (was a full basement but was semi-finished and split 9 years ago by previous homeowners). Bottom of stairs to the left is the equipment room (boiler, furnace, well pump, water softener, etc) and a storage/gym. Bottom of the stairs to the right is my blank canvas if you will.
The way the stairs/walls were configured, the first step was knocking down my interior stairwell wall, and building a knee wall so I had the ability to move materials from my garage to the basement. That proved to be a bit interesting, as I needed to re-route my electrical outlets and switches and I learned that the basement finish was not originally done to code!:smack:
Once that was done I had access to bring in all my materials for my bar and keezer build.
Bar will come first:
I am doing a split bar, with a bi-level front bar, and a single top back bar. The front bar will be for seating, and will house a mini fridge (sodas, bottled beer, canned beer, juices, etc) and a single zone wine refrigerator.
The back bar will enclose a 3 tap, 5 cu ft keezer, and will have shelving/displays for liquor, memorabilia, etc.
The width of both bar sections is 68". That fits snugly between the foundation wall, and the bathroom entrance, and the front bar sits approximately 70" from the wall as well. In later posts I'll draw out the designs in case anyone is interested (or cares). The front bar is mitered, allowing for a clean, 48" walk-thru between the inner foundation wall, and the bar top edge. This prevents any drunken fools from breaking their rib-cage on my bar tops.
Image 1: Mid floor- looking at the bar area (left of the bathroom door)
Image 2: Bar area- looking back at the stairs
Image 3: Bar area- Wine refridgerator and freezer to be converted.
More to come soon!
















































![Craft A Brew - Safale S-04 Dry Yeast - Fermentis - English Ale Dry Yeast - For English and American Ales and Hard Apple Ciders - Ingredients for Home Brewing - Beer Making Supplies - [1 Pack]](https://m.media-amazon.com/images/I/41fVGNh6JfL._SL500_.jpg)
















