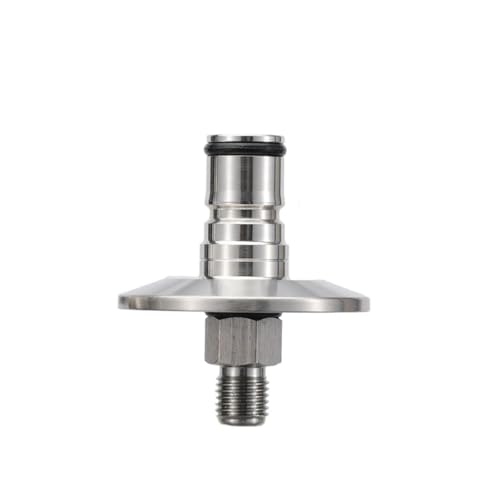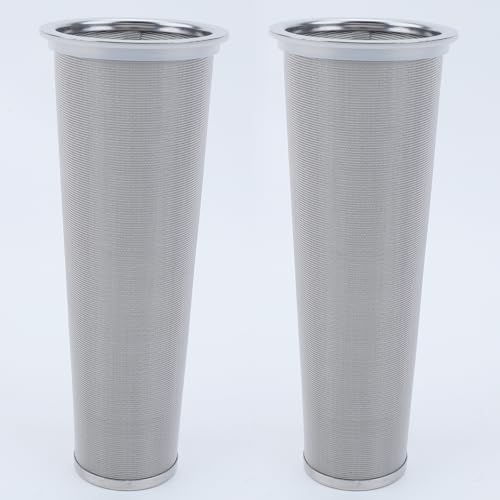I've looked through the forum for a while but couldn't seem to find any topics on this. I have all my pieces and enclosure that I need to assemble my control panel for my RIMS system. Of course I could draw out all the dimensions of the panel and manually measure where each switch and LED should go but I'm trying to go new school on this.
Has anyone used any type of CAD software to create an actual size layout of a control panel? Or any type of program at all for that matter. This way I don't have to use a ruler and drafting tools to precisely layout every component (there are 18 of them is why). I've had experience using 3D rendering in autocad but that was years and years ago. I'm curious as to if anyone has had success doing it this way.
Cheers!
Has anyone used any type of CAD software to create an actual size layout of a control panel? Or any type of program at all for that matter. This way I don't have to use a ruler and drafting tools to precisely layout every component (there are 18 of them is why). I've had experience using 3D rendering in autocad but that was years and years ago. I'm curious as to if anyone has had success doing it this way.
Cheers!





















































![Craft A Brew - Safale S-04 Dry Yeast - Fermentis - English Ale Dry Yeast - For English and American Ales and Hard Apple Ciders - Ingredients for Home Brewing - Beer Making Supplies - [1 Pack]](https://m.media-amazon.com/images/I/41fVGNh6JfL._SL500_.jpg)




