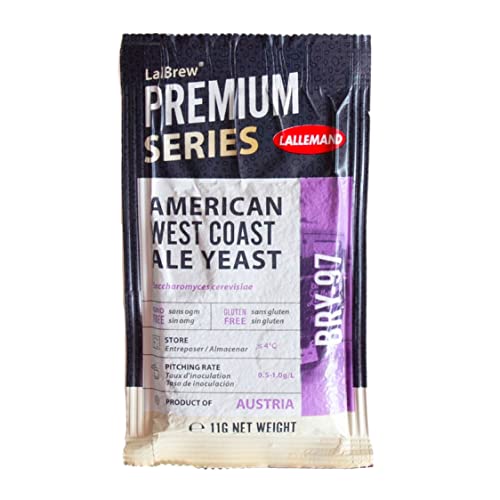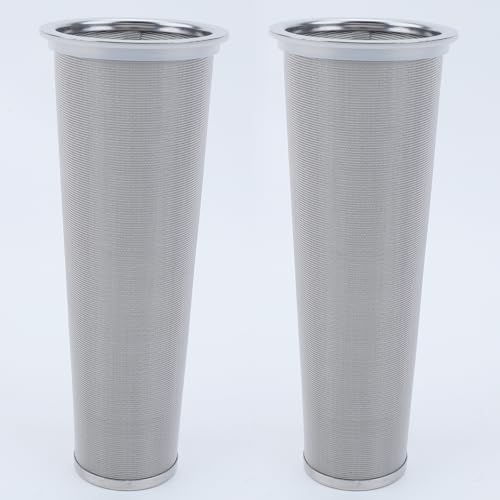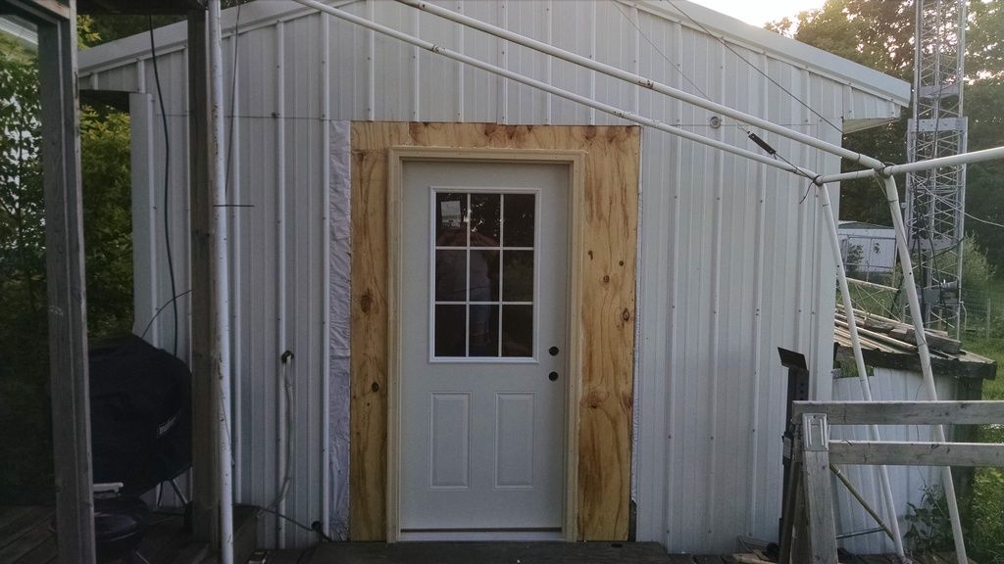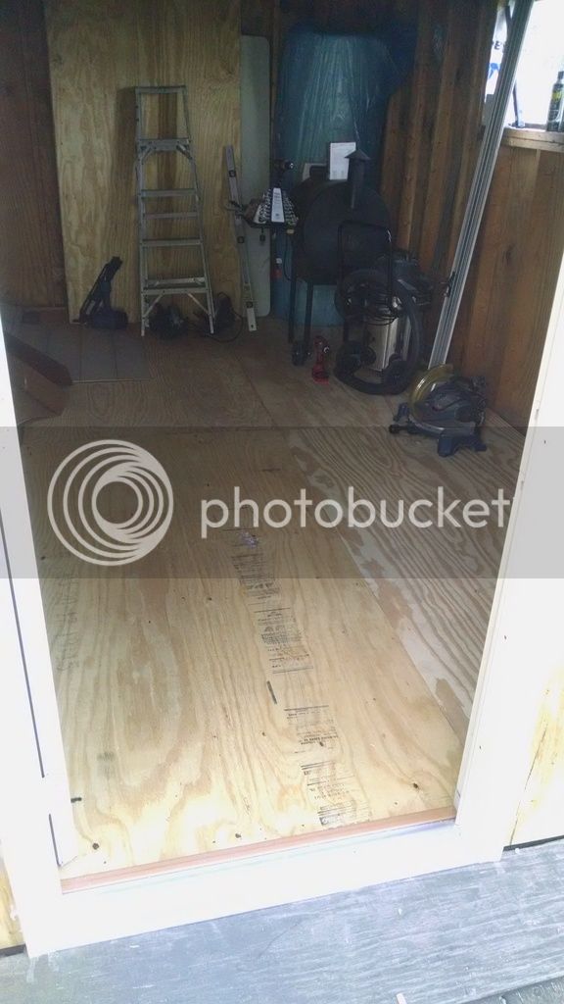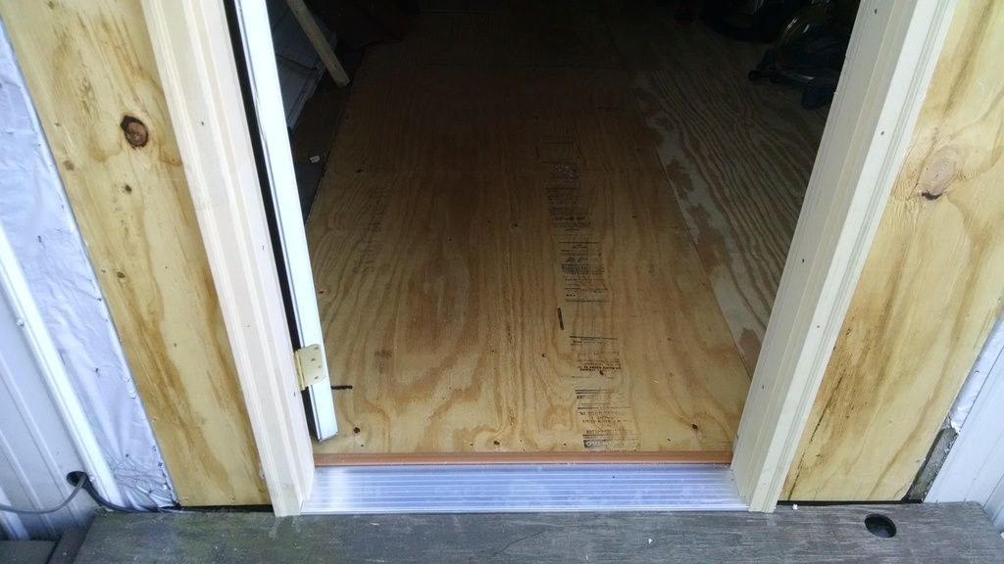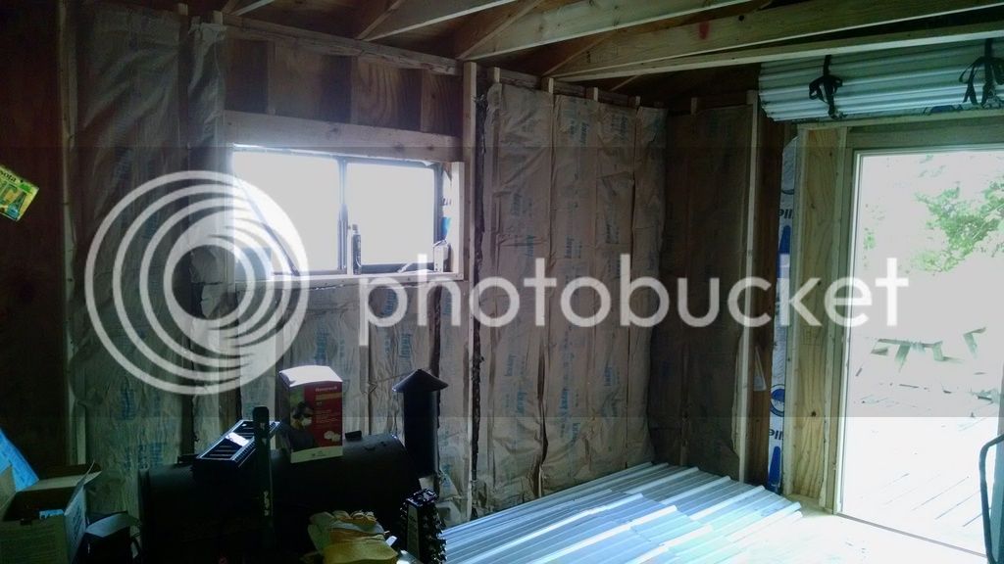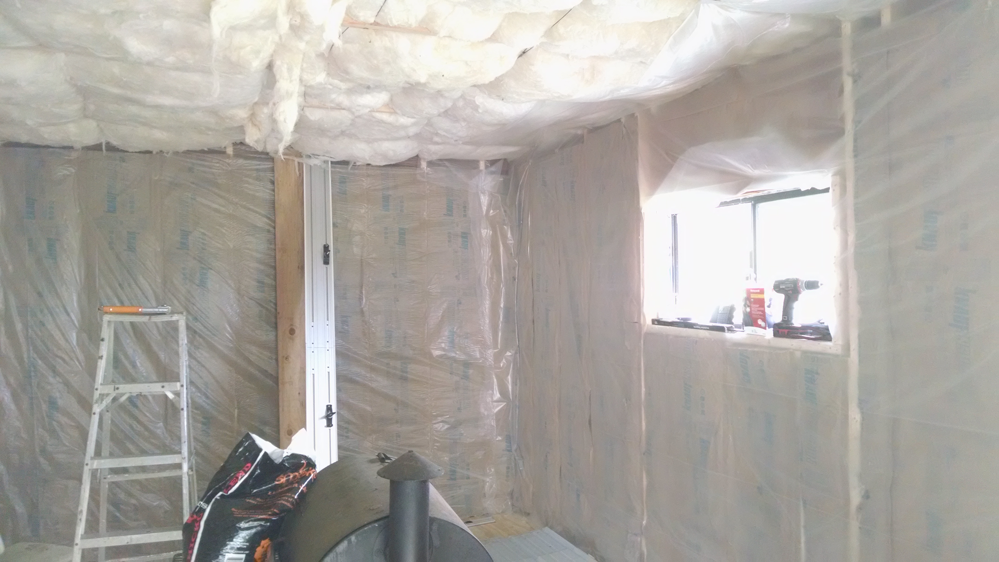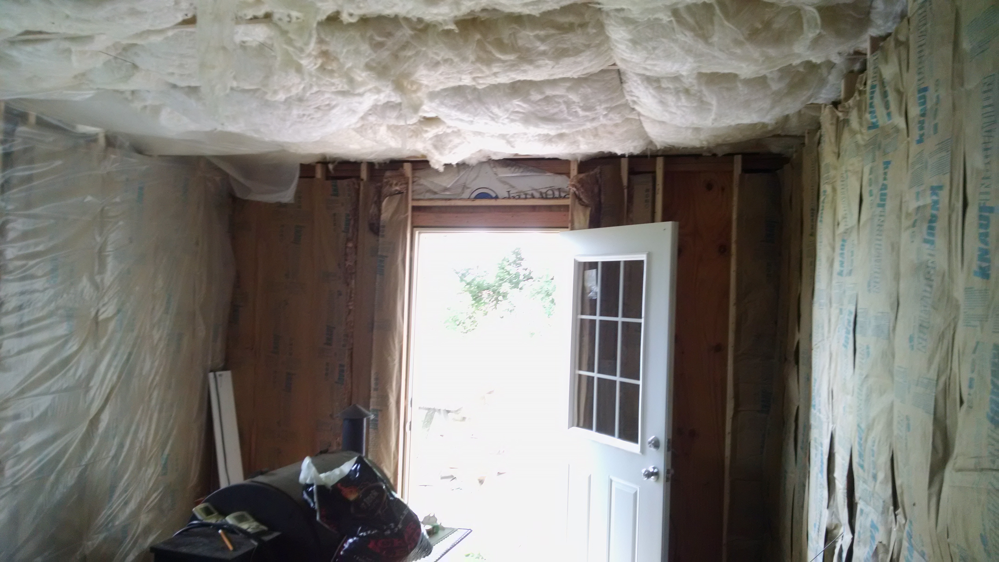MaryB
Well-Known Member
Now that the garden is in and I have time for other things again...
Ceiling joists all cut and in place except the 2 over the roll up door. It has to come out first(replacing with a 36" entry door). And I started on the new floor to cover the ripped up ply that is there now. 25 years of wear has it pretty ragged. I am furring out the wall studs with 2x3's so I have a 6" deep cavity for R19 wall insulation. Insulation is stashed in the garage for the walls, the big blue roll is for the ceiling and should be enough for 2 8" thick layers. That is leftover from the garage construction. Have to cut it to fit between ceiling joists but hey, it was paid for already!
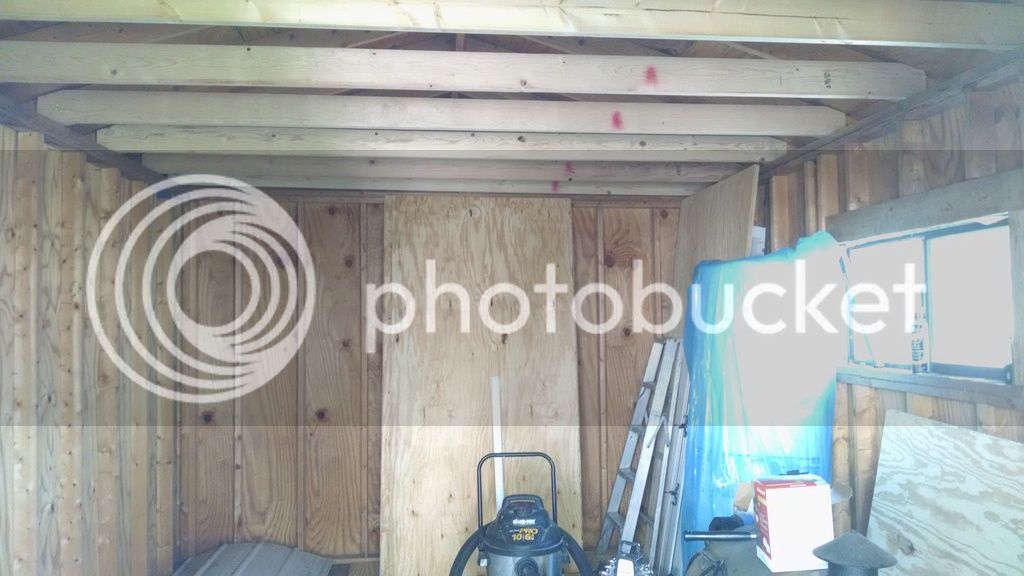
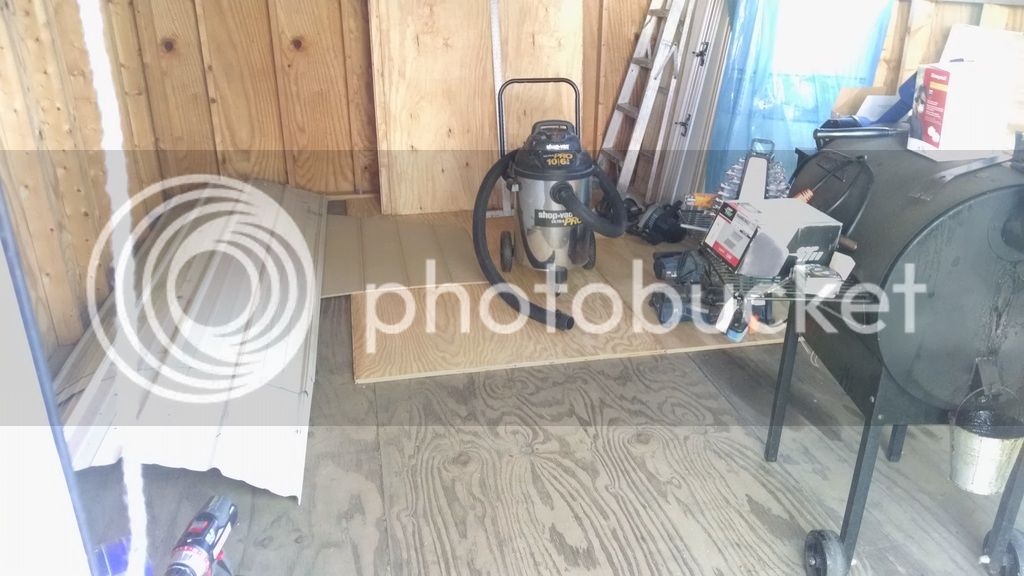
Ceiling joists all cut and in place except the 2 over the roll up door. It has to come out first(replacing with a 36" entry door). And I started on the new floor to cover the ripped up ply that is there now. 25 years of wear has it pretty ragged. I am furring out the wall studs with 2x3's so I have a 6" deep cavity for R19 wall insulation. Insulation is stashed in the garage for the walls, the big blue roll is for the ceiling and should be enough for 2 8" thick layers. That is leftover from the garage construction. Have to cut it to fit between ceiling joists but hey, it was paid for already!
























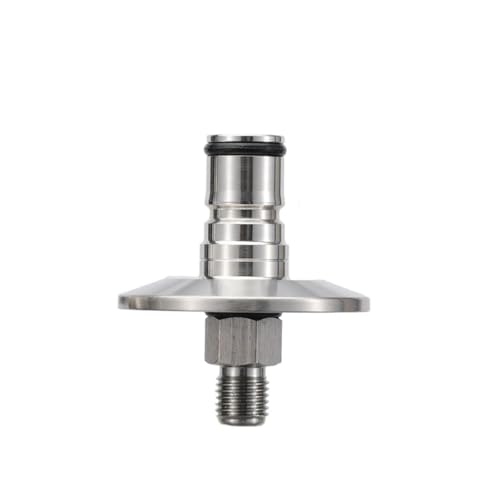






![Craft A Brew - Safale S-04 Dry Yeast - Fermentis - English Ale Dry Yeast - For English and American Ales and Hard Apple Ciders - Ingredients for Home Brewing - Beer Making Supplies - [1 Pack]](https://m.media-amazon.com/images/I/41fVGNh6JfL._SL500_.jpg)


















