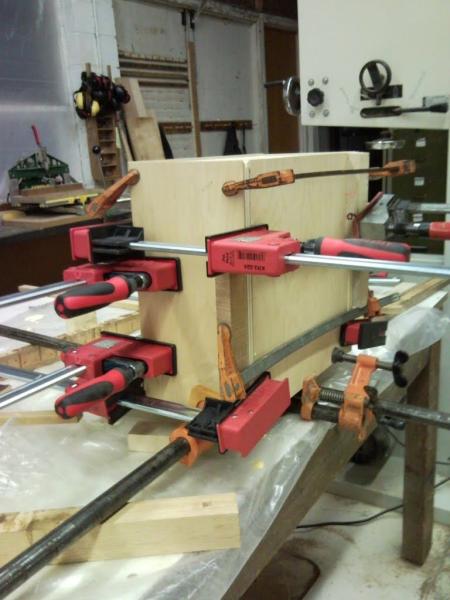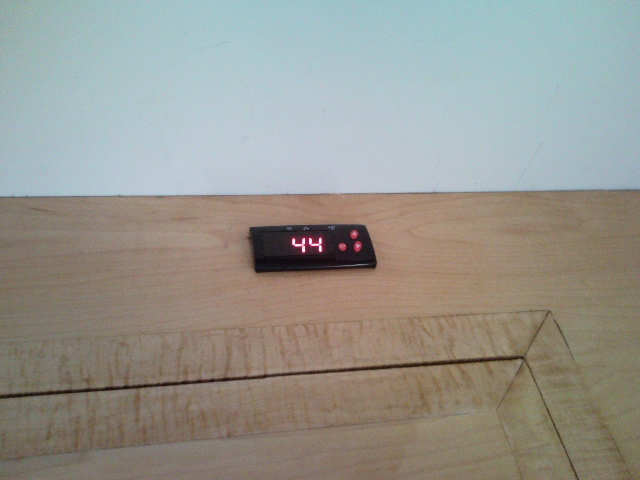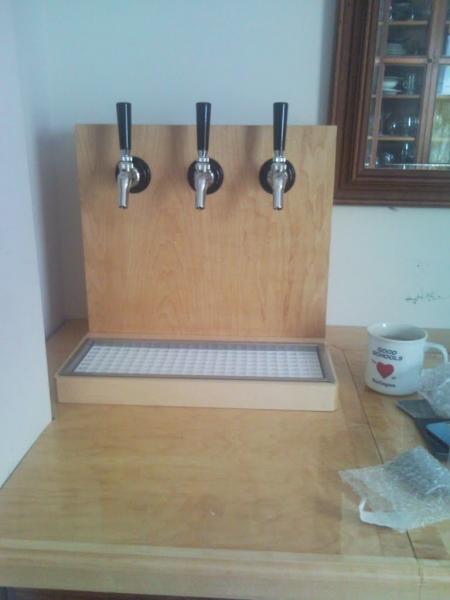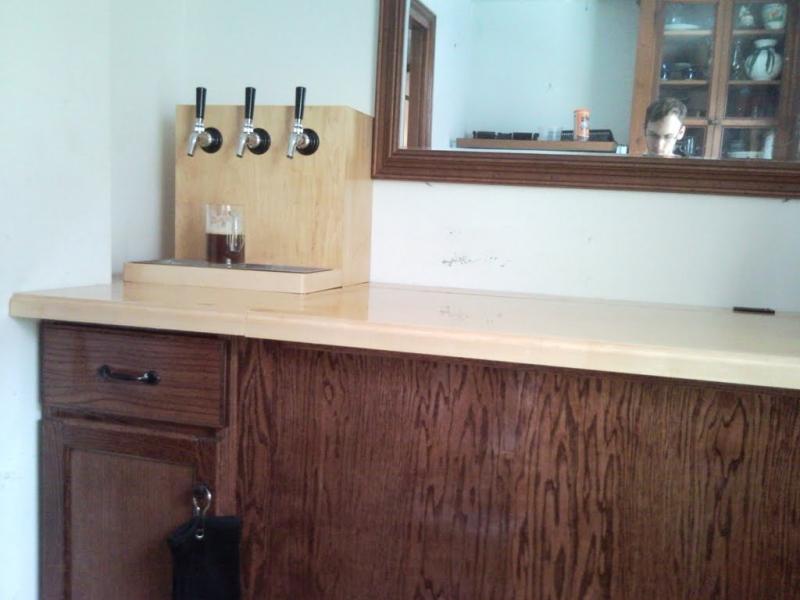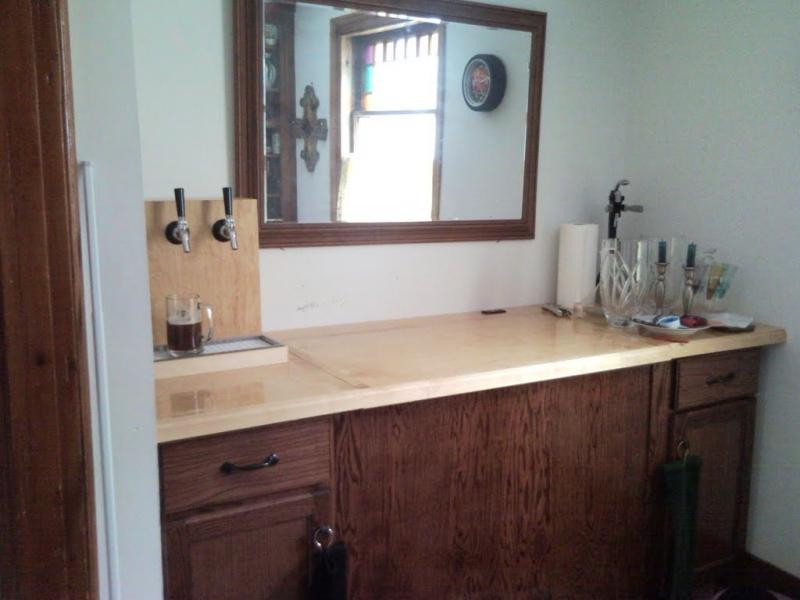Since everyone loves a good keezer build, i figured i would post mine. Rather than go stand-alone keezer, i wanted a full bar built around the keezer. So after research i found a Fridgidair model freezer that was only 22" deep - thus the standard counter depth could be achieved.
Post 1: the start of the build.
I used a standard 7.0 cu ftchest freezer: 229 from the local superstore
Purchased 2 of the 15" unfinished oak cabinets from the orange labeled box store. 2 for $70
Purchased a Love temperature controller with thermistor. $75
Maple plywood for counter top and tap tower. 1sheet of top notch material AA for $85 (70 for the sheet good and 15 for lunch for a friend with a truck).
The collar was built from scrap lumber from the Local Orange labeled hardware box store. 50cents a side. Took about a month to collect enough.
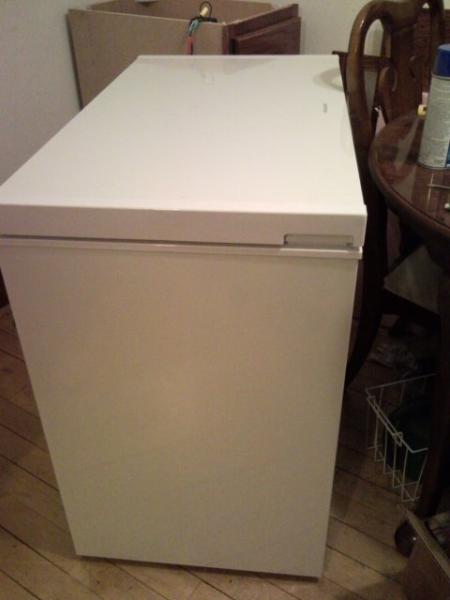
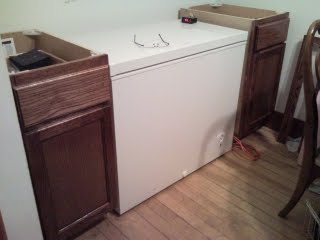

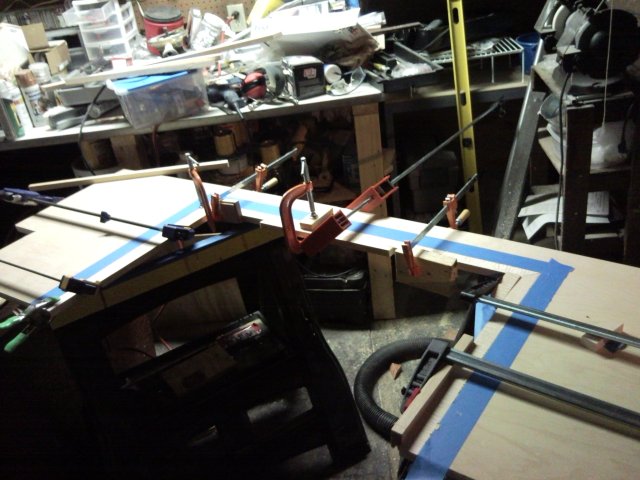
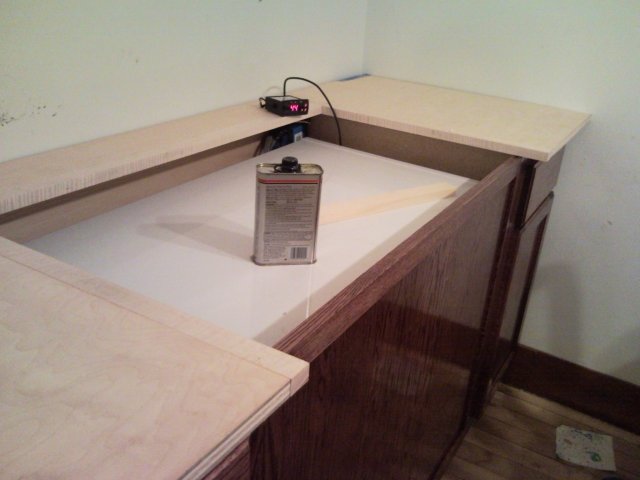
Post 1: the start of the build.
I used a standard 7.0 cu ftchest freezer: 229 from the local superstore
Purchased 2 of the 15" unfinished oak cabinets from the orange labeled box store. 2 for $70
Purchased a Love temperature controller with thermistor. $75
Maple plywood for counter top and tap tower. 1sheet of top notch material AA for $85 (70 for the sheet good and 15 for lunch for a friend with a truck).
The collar was built from scrap lumber from the Local Orange labeled hardware box store. 50cents a side. Took about a month to collect enough.











