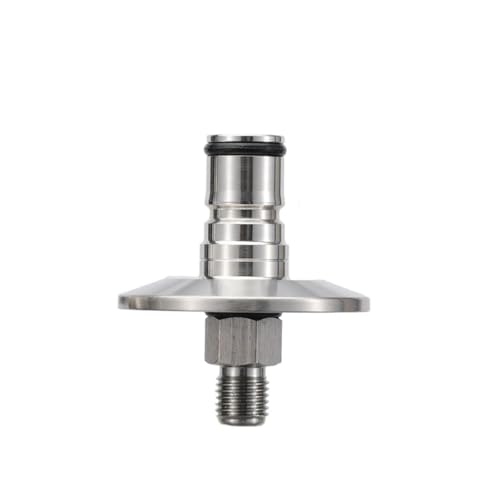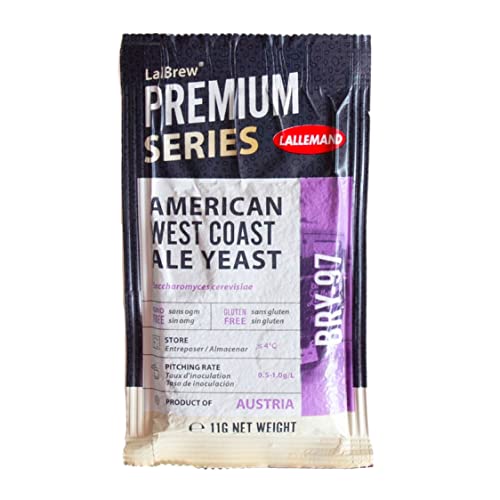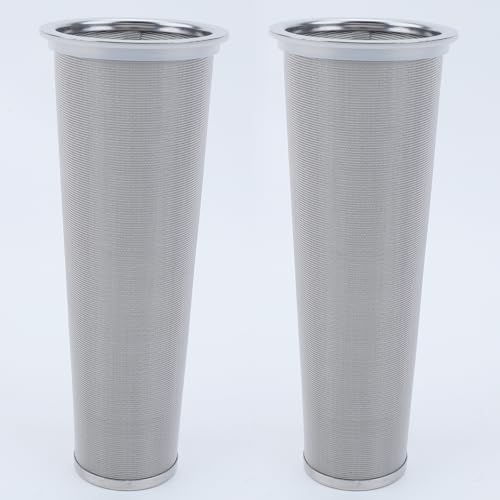Okay, like many of the others that have been captured in the annuls of HBT, I wanted to post my build. The reasons are many, but mainly, to keep me on task (dont want to keep people waiting for posts) and because I have learned so much from so many that I want to be part of the pay it forward crowd.


Here is the space. Its a ~7'x10' space behind the bathroom in our basement. It used to be a store room, but I got rid of all that crap and made room for a brewery. I have been in the garage for the past 4+ years and used gas (V1.0) and induction (V2.0). Now I am bringing full PSD controlled electric into the basement. Other motivations are a dedicated cleanup space, hot and cold running water, and year round brewing ability.
The back wall has hot and cold water access as well as a drain. I just added 240V service.
The idea is to have a bench along the stud wall at the far left end (facing) will be a wine fridge with fermenter. The temperature in the basement is pretty well controlled, so that will come later. In the center will be the brew pot and hood. I do all BIAB so I plan to incorporate a lift for the grain bag. On the right will be the stainless 24"x24" sink with pre-rinse faucet. I will run the system off the induction burner until I get all the construction completed then I plan to upgrade to PID control.
I have some convenience features I plan to put in as well. A pot filler faucet that will double as a supply line for the plate chiller, and I want to do a sort of stencil on the concrete wall. I need a name for the brewery and then need to come up with a logo.
So, I hope to have many posts and updates along the way. I will share here early and often.


Here is the space. Its a ~7'x10' space behind the bathroom in our basement. It used to be a store room, but I got rid of all that crap and made room for a brewery. I have been in the garage for the past 4+ years and used gas (V1.0) and induction (V2.0). Now I am bringing full PSD controlled electric into the basement. Other motivations are a dedicated cleanup space, hot and cold running water, and year round brewing ability.
The back wall has hot and cold water access as well as a drain. I just added 240V service.
The idea is to have a bench along the stud wall at the far left end (facing) will be a wine fridge with fermenter. The temperature in the basement is pretty well controlled, so that will come later. In the center will be the brew pot and hood. I do all BIAB so I plan to incorporate a lift for the grain bag. On the right will be the stainless 24"x24" sink with pre-rinse faucet. I will run the system off the induction burner until I get all the construction completed then I plan to upgrade to PID control.
I have some convenience features I plan to put in as well. A pot filler faucet that will double as a supply line for the plate chiller, and I want to do a sort of stencil on the concrete wall. I need a name for the brewery and then need to come up with a logo.
So, I hope to have many posts and updates along the way. I will share here early and often.



![IMG_0122[1].jpg IMG_0122[1].jpg](https://cdn.homebrewtalk.com/data/attachments/353/353850-0e3a5a8b32f2006cb92c41ca1fb38299.jpg)
![IMG_0123[1].jpg IMG_0123[1].jpg](https://cdn.homebrewtalk.com/data/attachments/353/353851-4b6fc5a539c2db33290e39a82aef6199.jpg)
![IMG_0128[1].jpg IMG_0128[1].jpg](https://cdn.homebrewtalk.com/data/attachments/355/355206-859a6da42f1c012c64bcf803dd471b55.jpg)
![IMG_0129[1].jpg IMG_0129[1].jpg](https://cdn.homebrewtalk.com/data/attachments/355/355207-738a9d56d3be024da283647e449e7305.jpg)
![IMG_0131[1].jpg IMG_0131[1].jpg](https://cdn.homebrewtalk.com/data/attachments/355/355208-a8ef223362f9574c37b36785d2abd9bd.jpg)





























![Craft A Brew - Safale S-04 Dry Yeast - Fermentis - English Ale Dry Yeast - For English and American Ales and Hard Apple Ciders - Ingredients for Home Brewing - Beer Making Supplies - [1 Pack]](https://m.media-amazon.com/images/I/41fVGNh6JfL._SL500_.jpg)

























