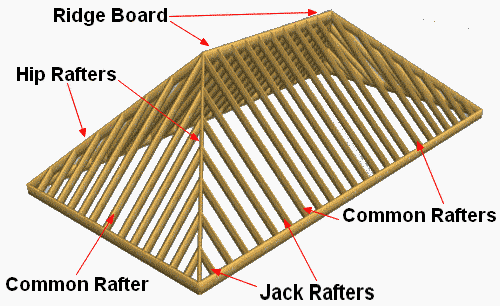I have a big patio in the very back of my back yard. It is 25' x 18'. When we bought this house 12 years ago there was a leaning tower of rotten wood on it (Pergola kind of thing). As I recall, they were mostly 6"x6" posts for the vertical pieces. I would guess it was built sometime during the Eisenhower administration. There are holes built into the slab for these posts - one on each corner and two more evenly spaced along the 25" sides. There are no cutouts anywhere on the 18' span. I would like to cover the patio with some kind of wood structure and put the corrugated fiberglass stuff on top to keep the sun and rain off the patio. One of the main reasons I like this material is that it is light (the other is that it is cheap!). I'm in Los Angeles so I don't have any real weather to worry about - just sun and the few times a year rain storms.
I would like to put some outdoor furniture there and my keezer (and perhaps a TV). I have electrical to the patio now so wiring some lights and outlets would be no big deal.
My question is - how do I cover the 18' span without some kind of vertical support?
I would rather not have the space cluttered up with more vertical posts in the middle of it. I asked at a few local lumber yards and they looked at me funny when I asked for 18' 2x6. My original plan was to get some kind of simpson lawrence anchor and use 4x4 or 4x6 for the 8 vertical posts and tie them to each other with 4x4 and a t-strap. I would then put 2x6 on edge from one side 18' over to the other side. On top of these 2x6 I would put the fiberglass roof.
I would like to put some outdoor furniture there and my keezer (and perhaps a TV). I have electrical to the patio now so wiring some lights and outlets would be no big deal.
My question is - how do I cover the 18' span without some kind of vertical support?
I would rather not have the space cluttered up with more vertical posts in the middle of it. I asked at a few local lumber yards and they looked at me funny when I asked for 18' 2x6. My original plan was to get some kind of simpson lawrence anchor and use 4x4 or 4x6 for the 8 vertical posts and tie them to each other with 4x4 and a t-strap. I would then put 2x6 on edge from one side 18' over to the other side. On top of these 2x6 I would put the fiberglass roof.



